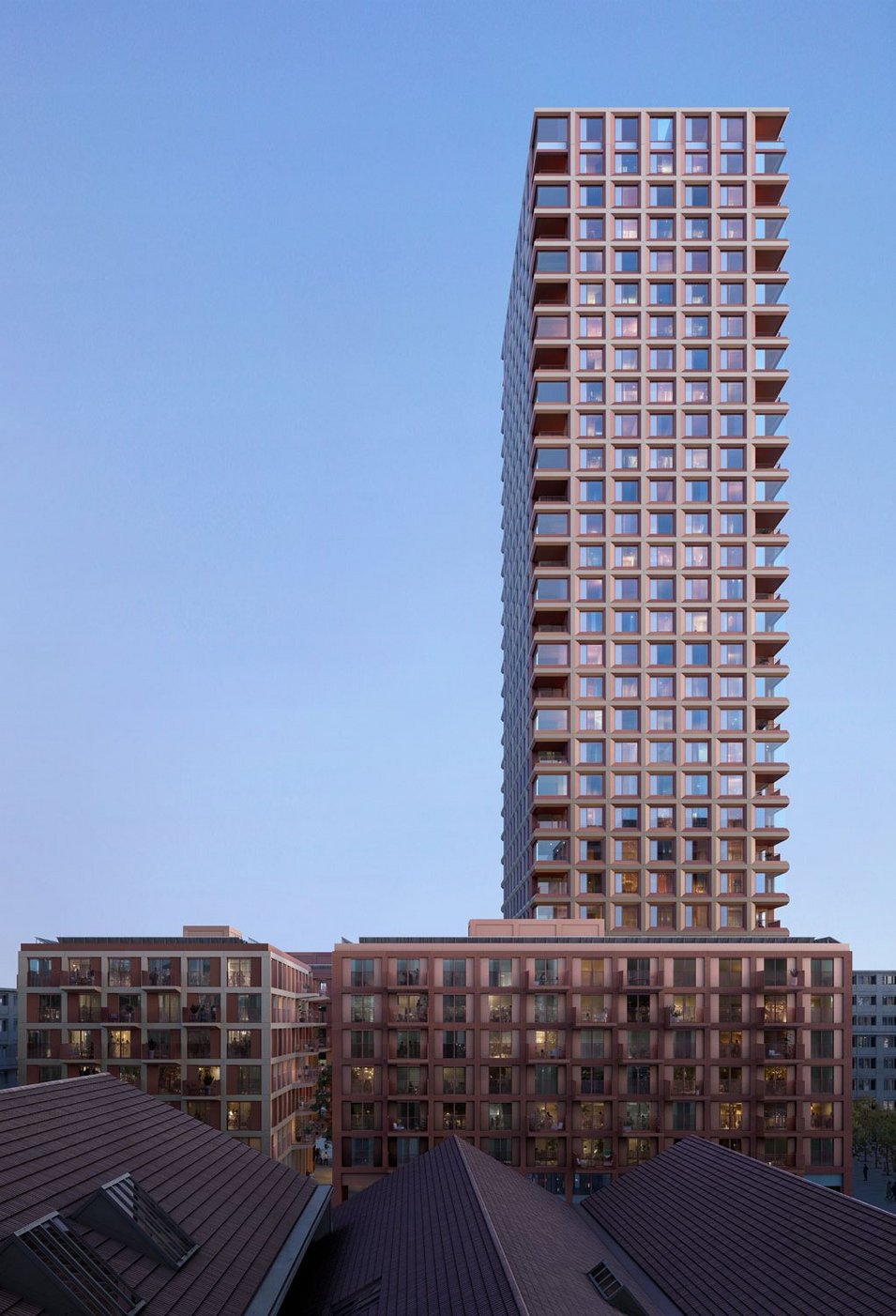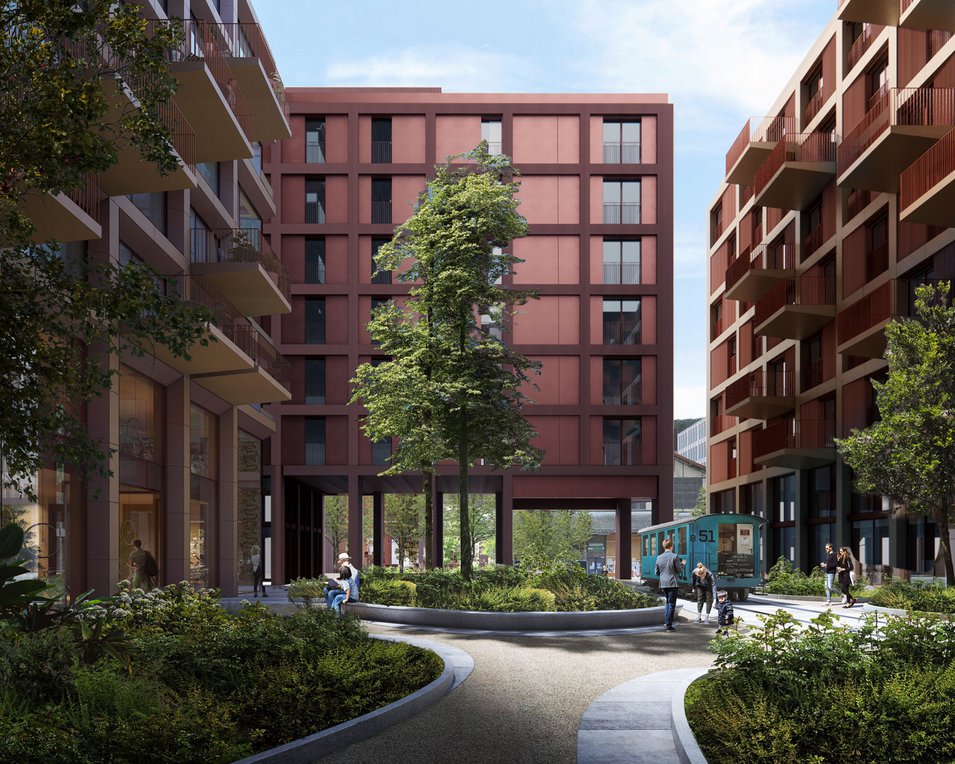Planning application submitted for “Rocket & Tigerli” in the Lokstadt district in Winterthur

Innovative and sustainable construction
The Rocket building is being constructed using an innovative timber construction method developed specifically for high-rise buildings by Implenia, ETH Zurich and the civil engineering firm WaltGalmarini. The lower floors will be fitted with filigree ceilings, while the upper floors will have a wooden composite flat ceiling. This construction method enables a reduced ceiling thickness compared to concrete. The walls will be of lightweight timber construction. The Tigerli buildings, on the other hand, will be built using traditional solid construction methods of reinforced concrete and brick.
Sustainability is not only a core aspect of the project in terms of the building construction, but also influences the choice of furnishings and the design of the outdoor space. A spacious, green inner courtyard with seating options, for example, will boost the quality of life in Lokstadt.
Diverse use concept with 272 apartments
The Rocket & Tigerli project comprises a total of 272 1.5- to 5.5-room apartments spread across several buildings. The Rocket building will form the centrepiece of the project with 185 apartments. Besides attractive rental apartments, it also comprises a hotel on the lower seven floors, which features an inviting lobby and a restaurant on the ground floor. The high-rise building is complemented by the three separate Tigerli buildings. They comprise 45 non-profit apartments in the north building, 24 apartments in the west building and 18 apartments in the east building. In addition to the residential and hotel uses, the Rocket and Tigerli projects also incorporate over 900 m² of commercial and event space. These areas offer space for a variety of uses and contribute to the revitalisation of the neighbourhood.
Construction is scheduled to start in summer 2025
The building application for the project was submitted on 26 September 2024. According to the current planning status, construction is scheduled to begin in summer 2025. All buildings are expected to be completed by the end of 2028.
On October 21 starting at 17:00, the client, Ina Invest, will present the two innovative projects to invited guests and media representatives at an exclusive exhibition opening in the Lokhaus (Forum Architektur) in Winterthur. From October 22 to 25, the exhibition will be open daily from 16:00 to 20:00 to all interested parties.



