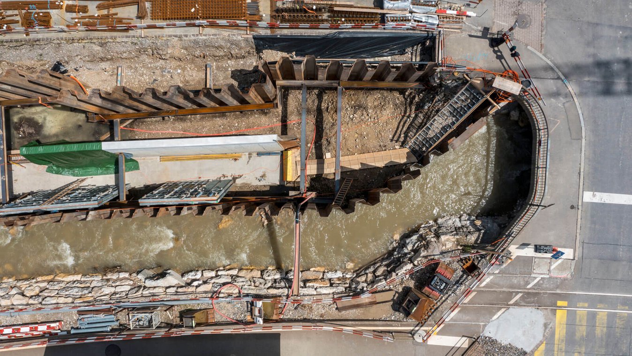
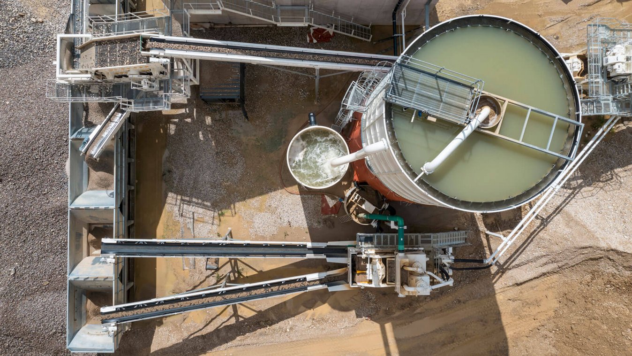
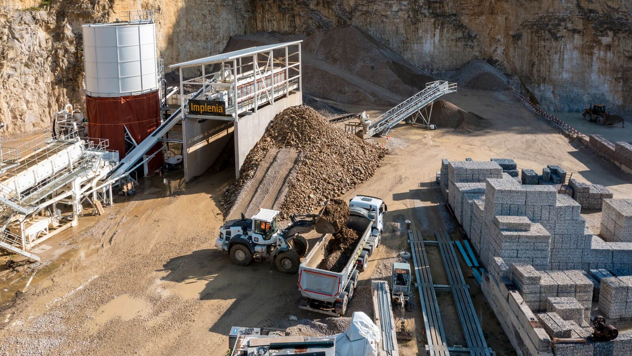
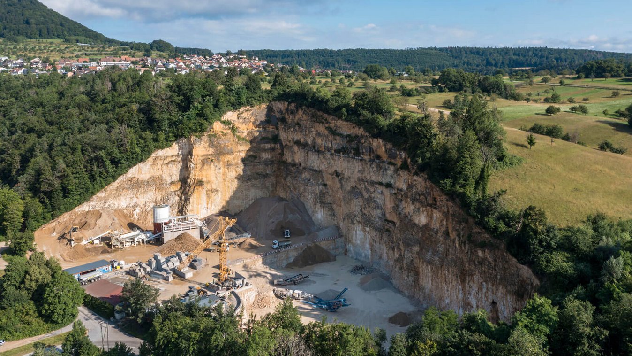
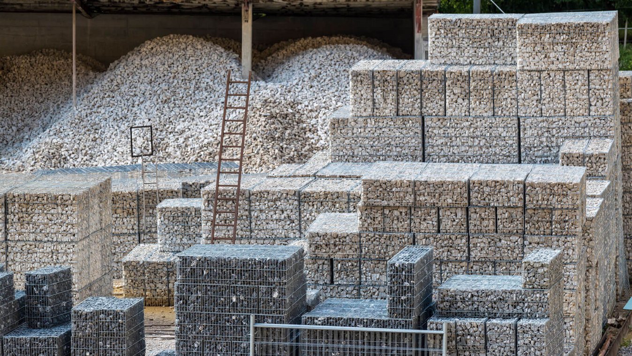
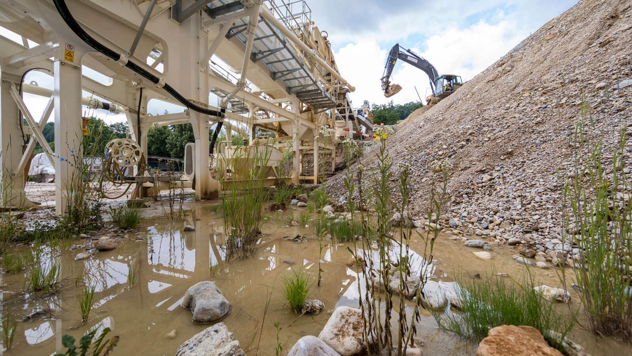
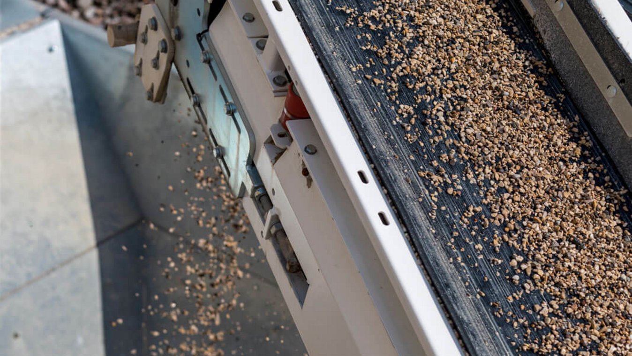
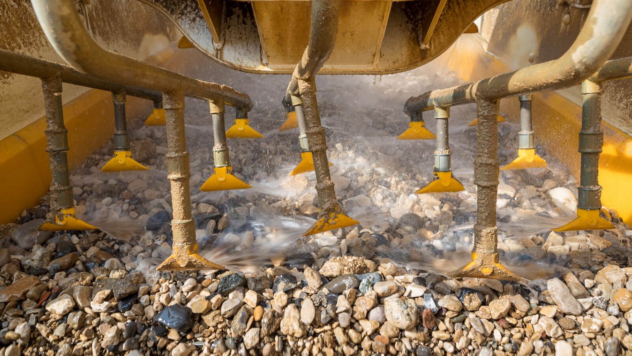
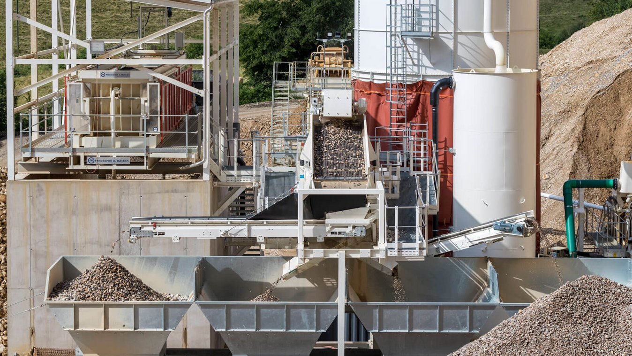
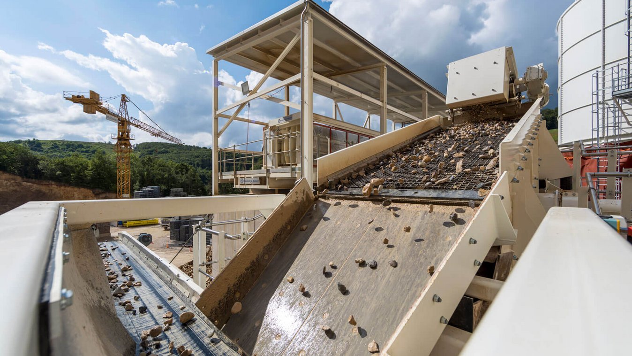
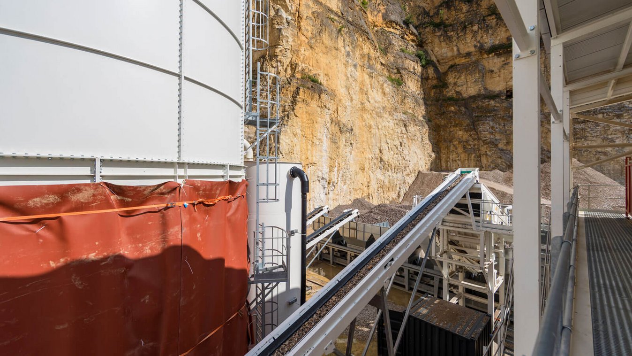
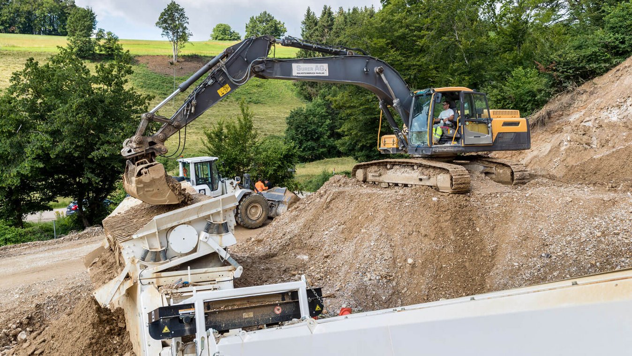
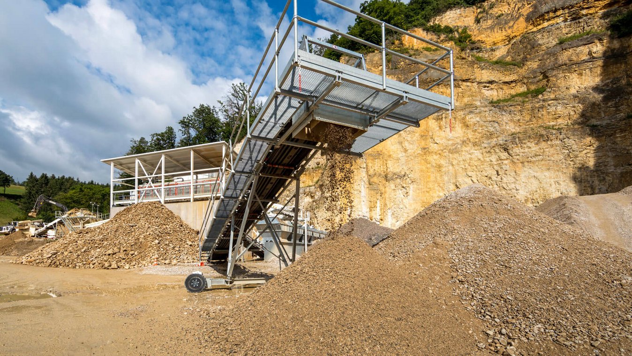
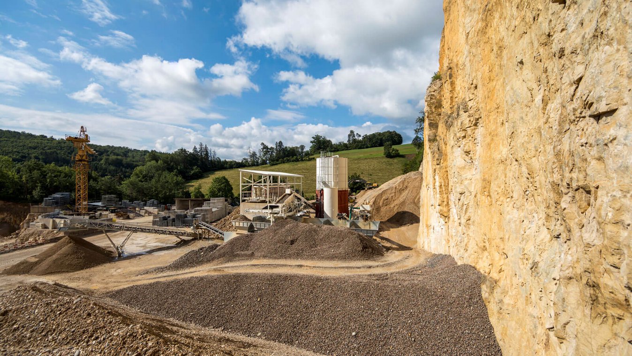
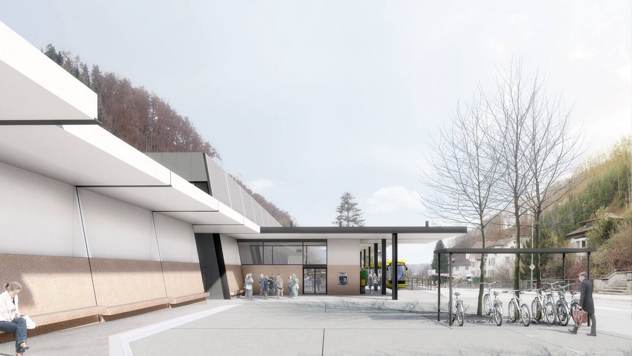
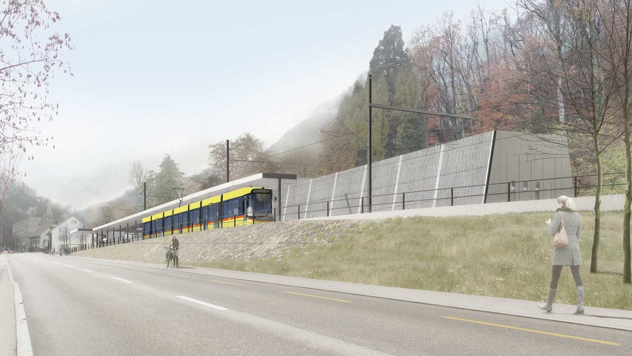
Erneuerung Waldenburgerbahn Los 6.1
Short description
The renewal of the Waldenburg railway between Liestal and Waldenburg includes the upgrading of sections of the line to double track, the reconstruction and new construction of stops, the total renovation of the Waldenburg terminus and the construction of a new workshop. A gauge change to one metre gauge and a new safety layer are planned for the entire line. Implenia Schweiz AG has been commissioned to carry out Lot 6.1 in Niederdorf.
The project
The project includes the additional widening and sinking of the Vordere Frenke in this section as a result of the flood protection. As a result, the Vordere Frenke must also be readapted on the right bank. In Villabassa, this will primarily be done along Dorfgasse with new retaining walls, between Gritt and the entrance to the village and from the exit of Villabassa with adapted embankments. In the Gritt area, the existing sewer line must be re-routed for 400.00m.
The Niederdorf stop is located in the section Hirschlang to the St. Peter level crossing. Compared to today, the platform is now located on the side of the Vordere Frenke. Due to the new location of the stop, the Holdenweg bridge must be demolished and rebuilt opposite Arboldswilerstrasse. The platform access from the Dorfgasse side will be combined with this new bridge.
With the new Hirschlang footbridge and the school footbridge, two more bridges have to be built over the Vordere Frenke.
Services in detail
- Earthworks, construction of works pipelines and road works
- Bridge demolition work
- Special civil engineering works, pile driving, bored piles DN1000, nail wall, shotcrete, micro piles
- Artificial structures Bridges, retaining walls
- Moving of prefabricated elements for the railway line / prefabrication special elements concrete construction up to 22to
- Track and railway construction work, moving of platform angles
- Hydraulic engineering / ecological upgrading
- Rock excavation / rock protection
Challenges
- Meeting the required handover deadlines to the railway operator.
- Concentrated construction work under tight deadlines.
- Complex line construction site under traffic.
- Logistics of the construction site, delivery and removal of materials by third parties.
- Access to the individual work sites.
- The construction site is located directly next to the Frenke and the heavy traffic route of the Canton of Baselland, as well as the local community network and feeder roads.
- By narrowing the cross-section of the Frenke, the flood risk was significantly increased. This resulted in special construction methods.
- Groundwater, working in and below the water table. Open groundwater lowering with the SR system.
- Compliance with all requirements imposed by water protection, fisheries, soil protection, UBB, etc.
- Triaging of the accumulating soil materials in the tightest of spaces.
- Complex dewatering under the conditions of the cantonal authorities.
Sustainability
The uncontaminated excavated material (type A) from construction pits, pipeline construction, road construction, etc. was washed by the reprocessing plant in Nuglar, broken down into individual components and mixed with new ones, and reused as the end product UNG 0-45 on the construction site for backfilling, trench backfilling, road superstructure, etc. This method saved about 85% of the landfill volume and the associated truck trips. With this method, it was possible to save approx. 85% landfill volume as well as the associated lorry journeys.
Further information
Key data / main quantities
Total length 1.600 km (Hirschlang to St. Peter)
Soil removal 4'700 m3 (A-soil and B-soil)
Excavation 58'000 m3 (retaining walls, engineering structures, flood protection, etc.)
Excavation 20'000 m3 (trench excavation)
Demolition 11'600 to (concrete demolition, rock demolition)
Demolition 13'100 to (pavement demolition)
Demolition 5'900 m (edge terminations)
Gravel excavation 3'500 m3
Gravel 45'000 m3 (new supply of substructure, foundation layers)
Concrete 8'000 m3 (structural and lean concrete)
Bored piles 6'100 m (retaining wall WB)
Pavement 5'800 to
Barrier layer 3'200 to (AC Rail)
Sheet piling 12'500 m2
Nail wall 4'800 m2 (nail wall with shotcrete)
Sewerage 1'000 m
Edge terminations 9'000 m
Perron angle elements 380 m
- Project website
