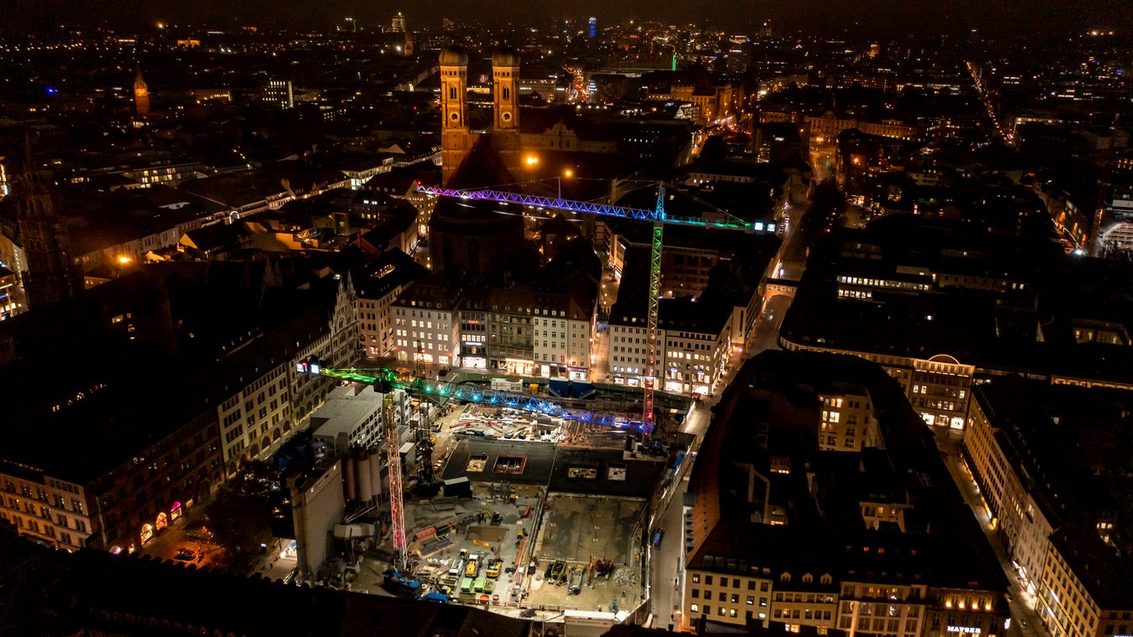
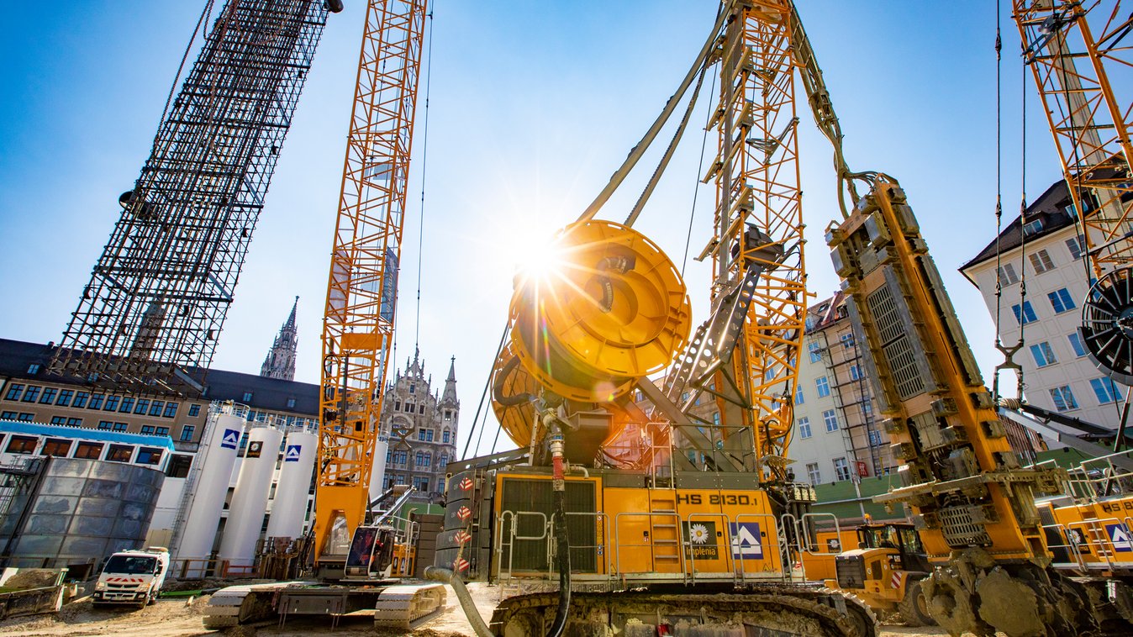
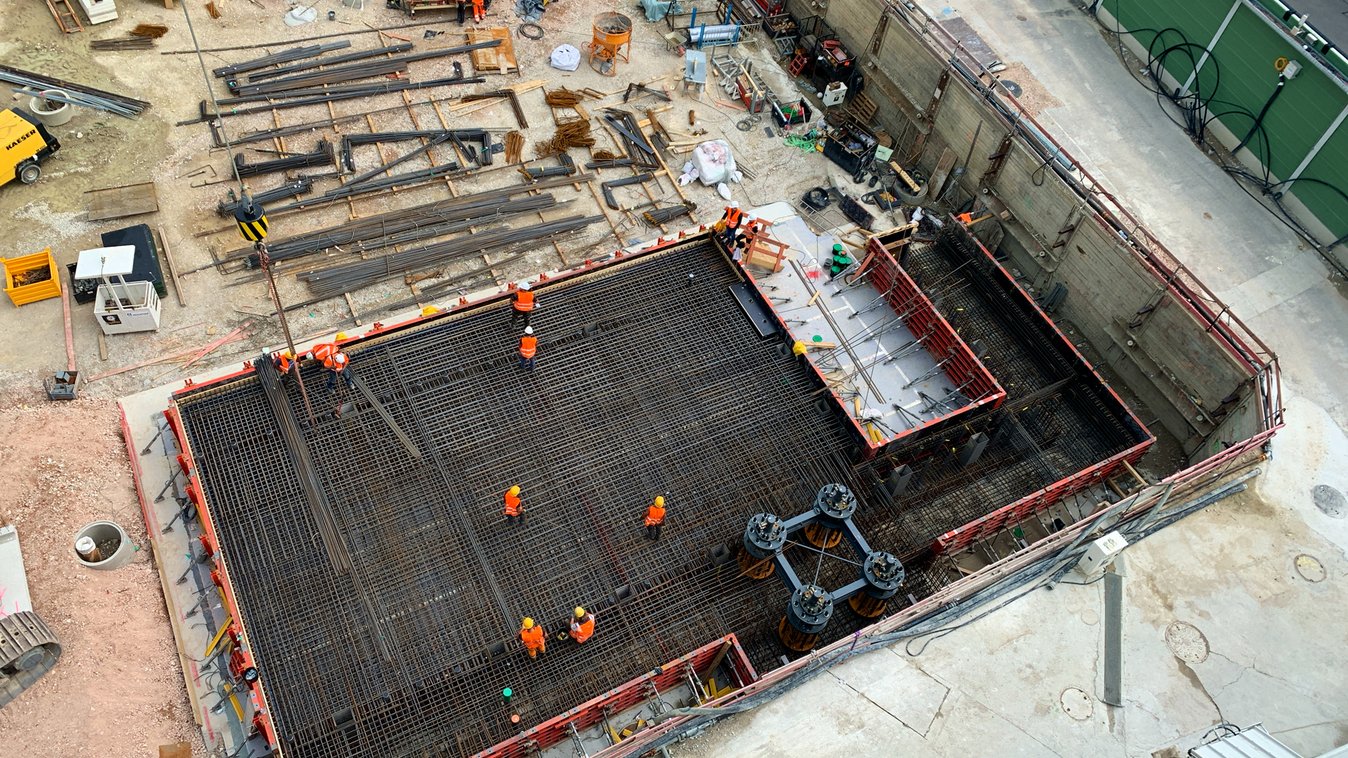
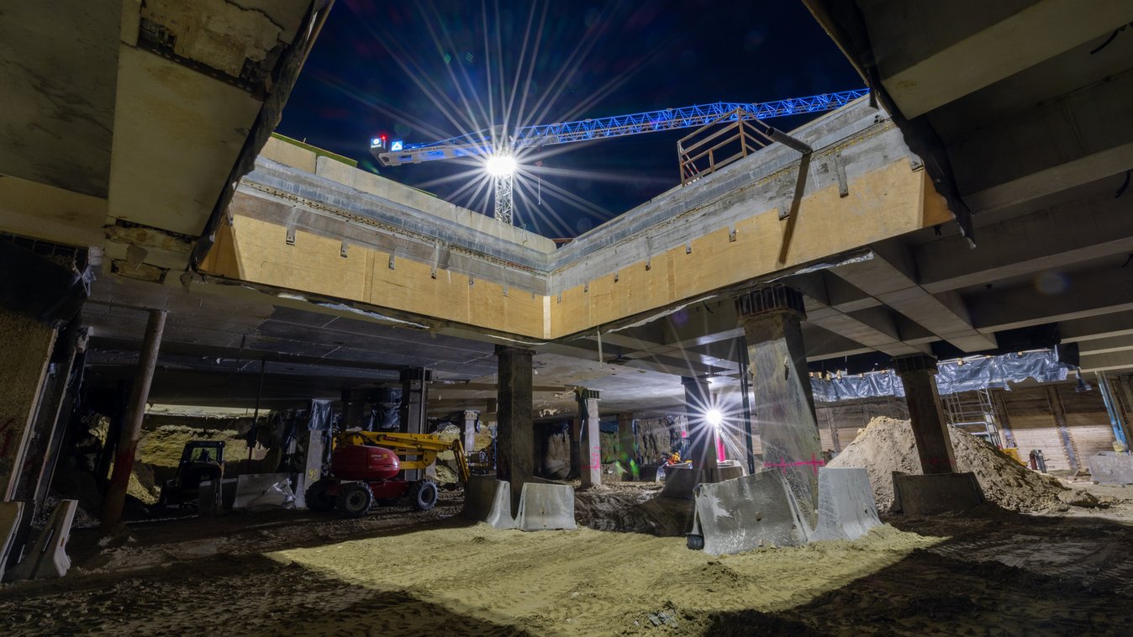
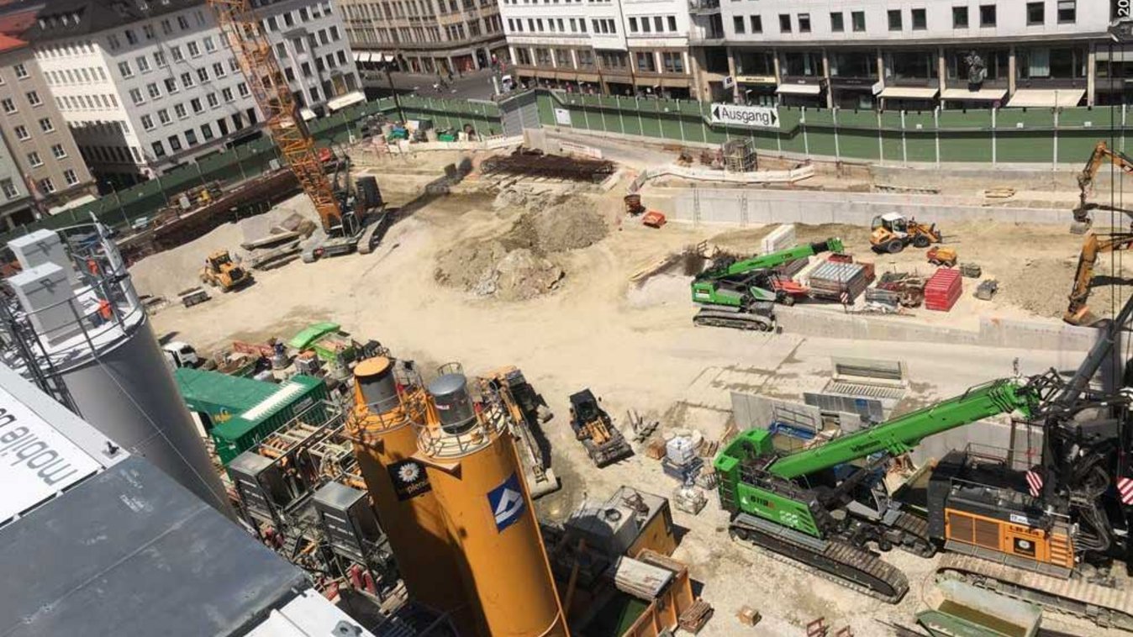
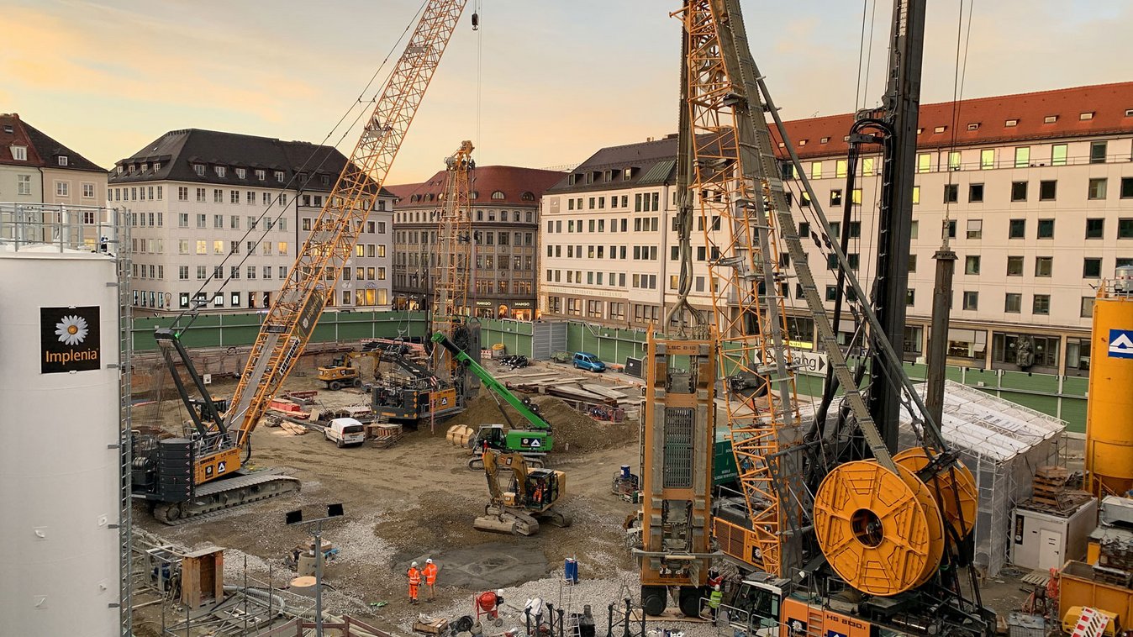
München Haltepunkt Marienhof
Short description
The major project 2nd S-Bahn main line Munich consists of the sub-projects "above-ground areas", "inner city area/tunnel" and "supplementary network measures" in the outer branches.
The project
The Marienhof construction project includes the central access structure that is being constructed in the diaphragm wall/cut-and-cover construction method. The installa-tion of the first excavation level at approx. 3m below ground level is being built as a first measure with a back-anchored girder pile shoring as a secured excavation pit. From this level, the diaphragm walls and the primary supports for the temporary load transfer of the floor slabs will be constructed. After the mezzanine floor has been concreted, the excavation of the individual levels will begin continuously from top to bottom. Openings remain in the slabs to ensure that supply and disposal can be made.
Due to the existing development around the excavation pit, the platforms below will be driven under compressed air. Extensive compensation injection measures will be carried out to secure the surrounding buildings, utility lines and underground metro railway structures.
To connect the distributor level with the platform levels of the underground station U3/U6, tunnels in mined construction under compressed air are planned. The connecting tunnel is to cross under the Marienhof exit of the underground lines U3/U6 from the central access structure and connect to the platforms of the lines U3/U6 via the start shafts of the construction project platform extension U3/U6 Marienplatz.
After the excavation of the excavation pit has been completed, the 5-part tunnel cross-sections will be excavated in an east and west direction at a length of 65 m each, each of which will accommodate the escape tunnels and the central tunnel with adjoining platform tubes on the outside. The escape staircases and the lean concrete blocks for the TBM entrance will be built at both ends of the platform tunnels.
Services in detail
| Commissioning | 2028 |
Work contract – construction | EUR 394.7 million |
Invoiced construction costs | Project in progress |
Utilization | Suburban Train (S-Bahn) - station |
Construction method | Cut-and-cover method secured by diaphragm walls and primary supports, tunnel built in the shotcreting method under compressed air |
Main works + characteristics | Central access structure and platform tubes as well as a connecting tunnel to the metro underground (U-Bahn), |
Geology | Alternation of tertiary sand and marl layers |
Client | DB NETZE: DB Netz AG + DB Station & Service AG + DB Energie GmbH |
| Execution planning / construction supervision | Ingenieurgemeinschaft SSF Ingenieure AG, atelier4dArchitektenPart GmbH, ILF Consulting Engineers Austria GmbH / |
Reference person | DB Netz AG, Regionalbereich Süd Großprojekt 2. S-Bahn-Stammstrecke München Arnulfstr. 25-27, 80335 München +49 (0)89 1308 22991 2.stammstrecke@deutschebahn.com |
Name of the consortium | Consortium Marienhof |
Person responsible from the | Jens Classen (Technical Project Manager) +49 172 / 3083 039 jens.classen@ve41.de |
Consortium partners (executing consortium) | Technical Management: Commercial Management: Additional Partner: |
Function of the contractor within the consortium | Technical Management (TM) |
Participation in the consortium | 50 % |
Challenges
The inner-city traffic situation in the Marienhof area, with its high volume of pedestrians, cyclists, residents and delivery traffic, places high demands on logistics. The sensitive development in the vicinity of the construction site requires a careful con struction method with complex monitoring equipment and countermeasures to avoid any possible deformations.
Further information
Key Figures
- Commissioned in 2028
- Geology Alternation of tertiary sand and marl layers
Implenia on-site
Consortium Marienhof
Irschenhauser Strasse 16
81379 Munich, Germany
Tasks
Shell work for the stations using the mining tunnelling method
Performed services
Tunnelling, special foundation, civil engineering work
Construction methods
- Excavation pit
- Diaphragm wall, L = 300 m, 1.5 m thick, 54 m deep
- Primary supports, Ø = 1.8 m, l = 72 m
- Station
- Floor structures 1.20 -1.50 m thick
- Cross-section surface platform tubes 430 m²
Project Participants
Client
DB NETZE:
DB Netz AG,
DB Station & Service AG
DB Energie GmbH
Planner (execution planning)
Community of engineers - Technical planning Execution planning
SSF Ingenieure AG
atelier4dArchitektenPart GmbB
iLF Consulting Engineers Austria GmbH
Construction supervision
Ingenieurgemeinschaft Bauüberwachung 2. S-Bahn-Stammstrecke
Arcadis Germany GmbH
Bernard Ingenieure ZT GmbH
Geoconsult Deutschland GmbH
FCP-Fritsch, Chiari & Partner ZT GmbHARGE
Implenia Construction GmbH (TGF)
Hochtief Infrastructure GmbH (KGF)
Implenia Spezialtiefbau GmbH
Consortium
Implenia Construction GmbH (TGF)
Hochtief Infrastructure GmbH (KGF)
Implenia Spezialtiefbau GmbH
