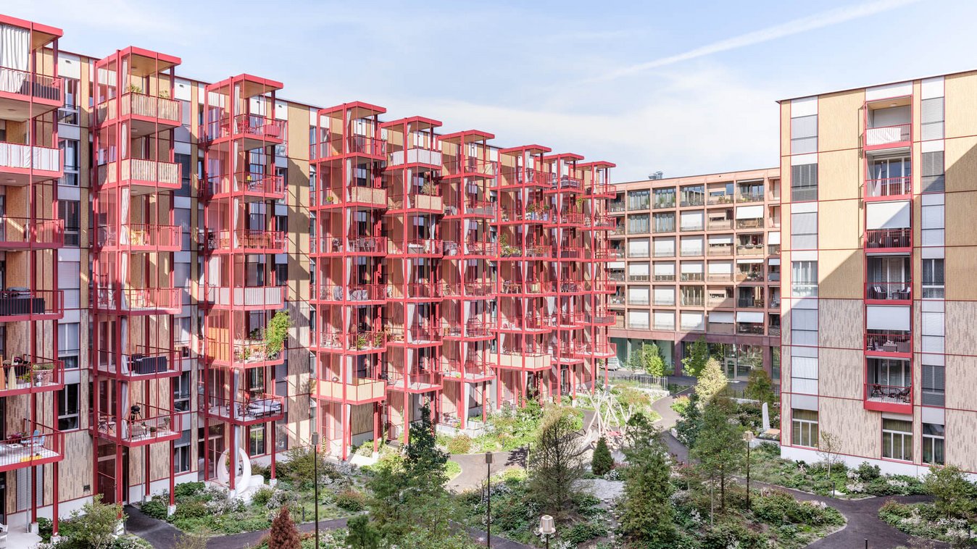
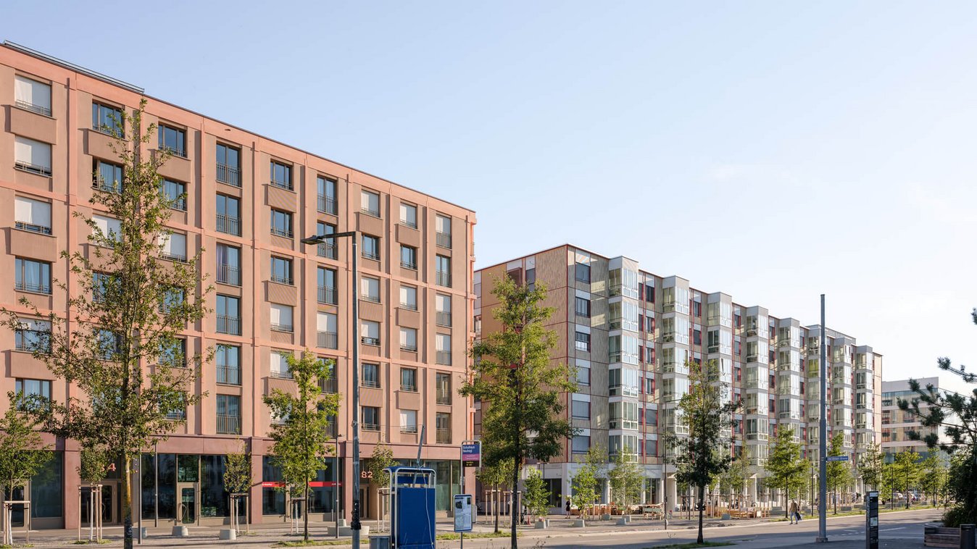
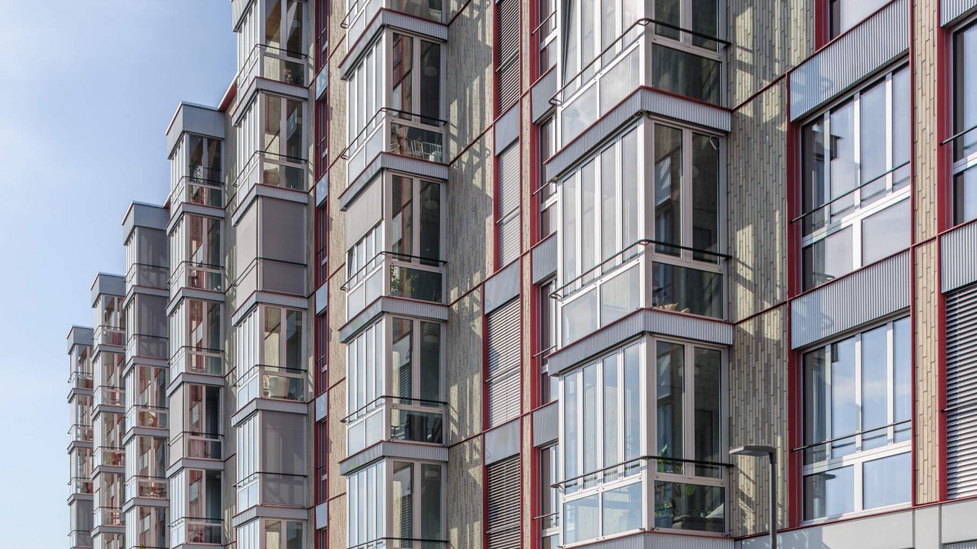
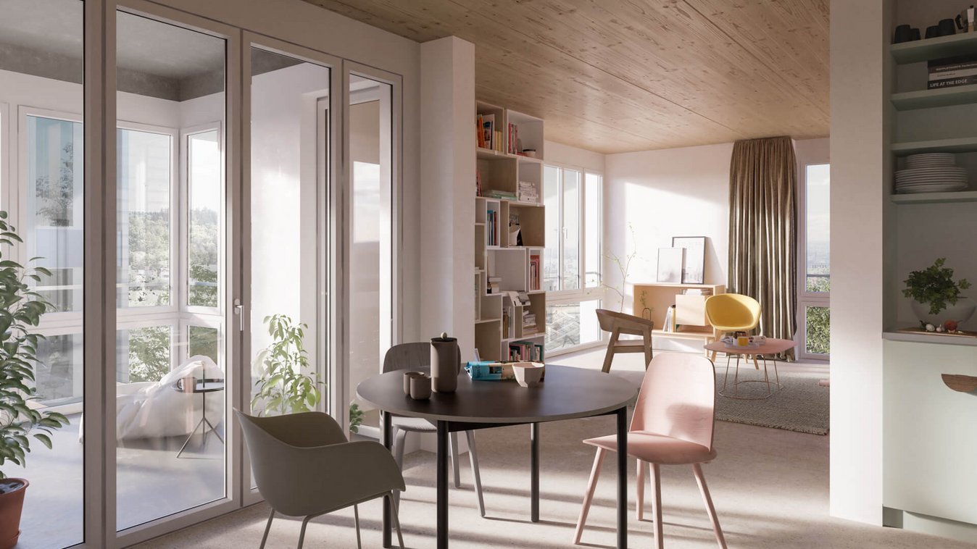
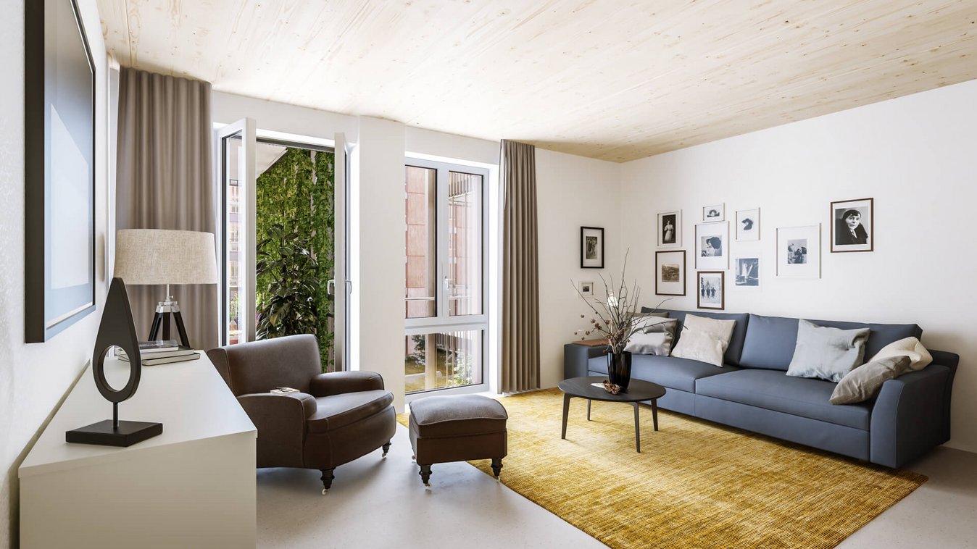
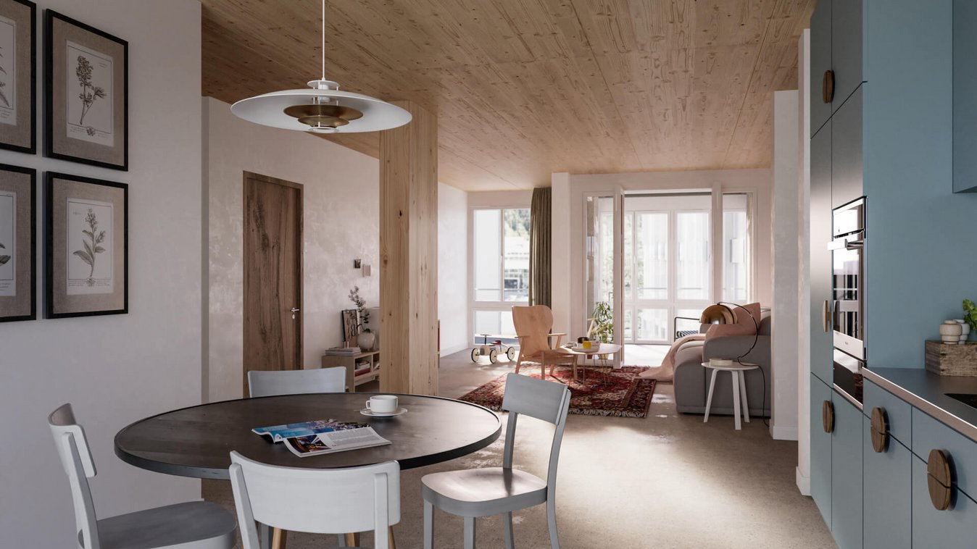
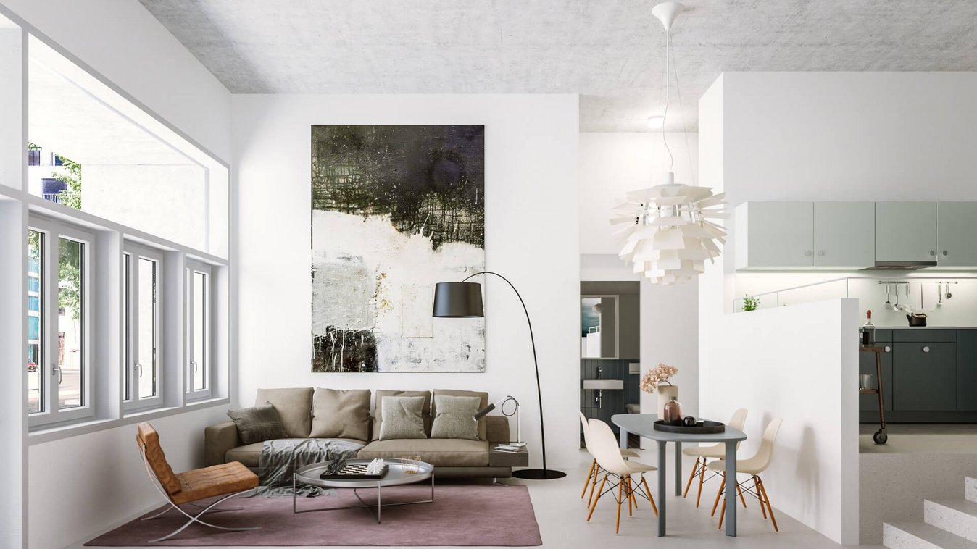
KIM residential and commercial development / construction site 4.1
Short description
The One Company project 'KIM' is being built in Winterthur Neuhegi near Neuhegi railway station. A total of 208 rental flats are being built with public-oriented uses on the ground floor.
The project
From the first floor upwards, a timber construction will be realised by Implenia Holzbau. The façade in the inner courtyard and on the street side of the upper floors will be a rear-ventilated lightweight construction with bonded clinker brick slips, while the street-facing ground floor will have a prefabricated concrete façade.
The entire planning and construction is being carried out using BIM (Building Information Modelling).
Services in detail
Execution as general contractor Implenia Schweiz AG, Buildings Prime, Dietlikon
Challenges
Due to the workshop planning of timber construction using BIM as well as the low tolerances in the execution, a relatively timely detailed execution planning is required.
Sustainability
The client is aiming for Minergie-P certification and is relying on strong thermal insulation, good air tightness of the building envelope and a photovoltaic system on the roof of the building.
Further information
Photos: Jusuf Supuk
