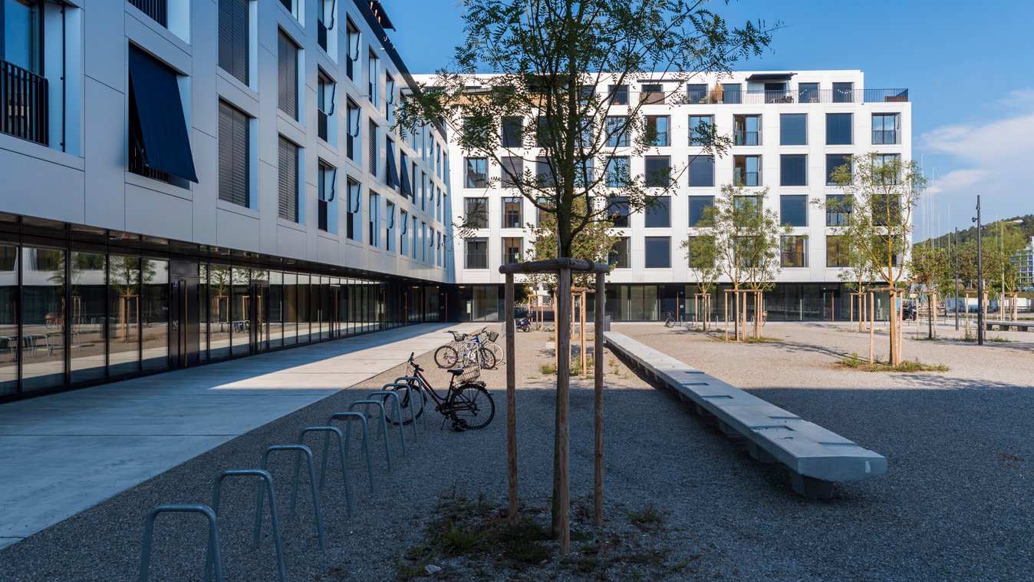
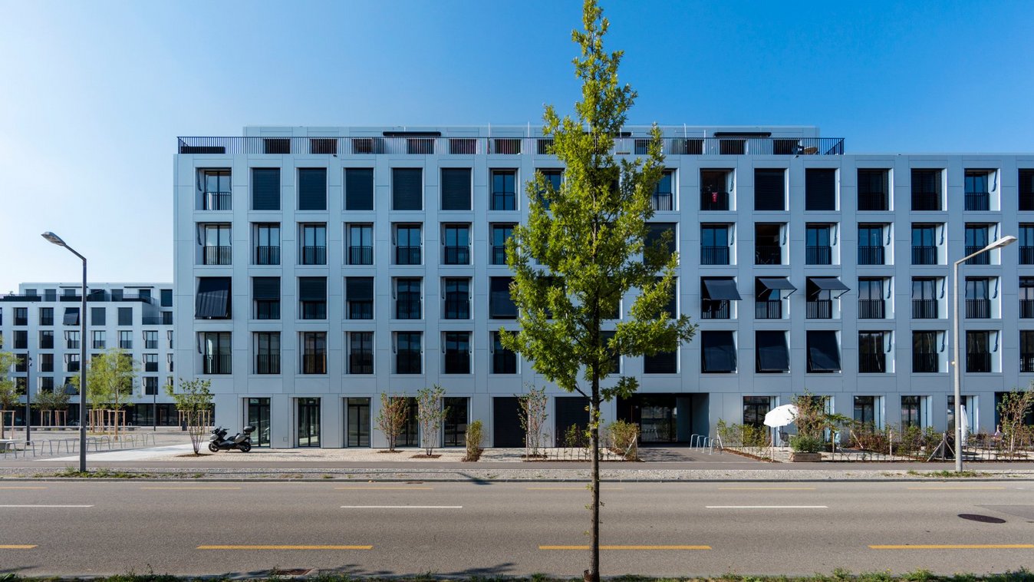
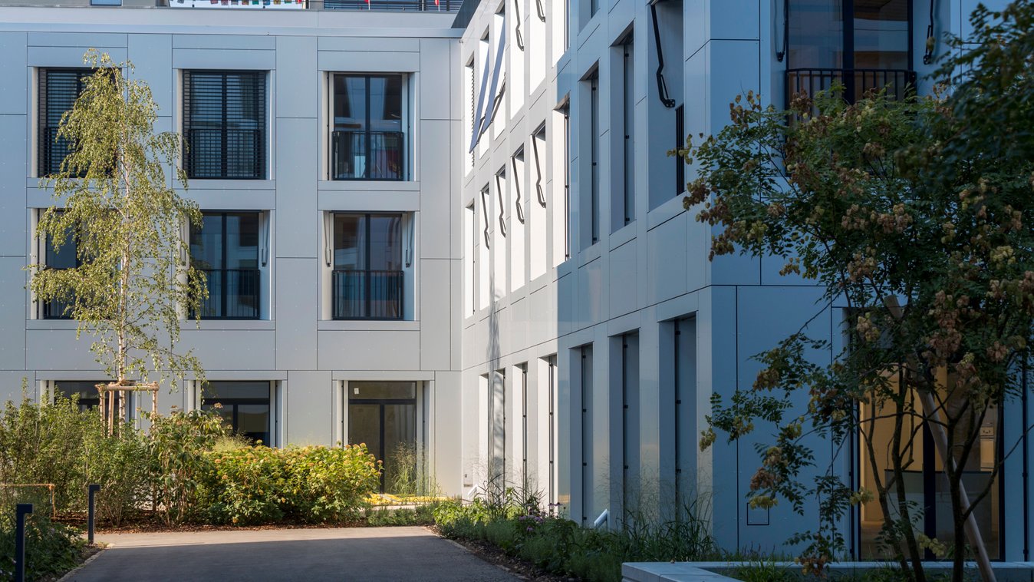
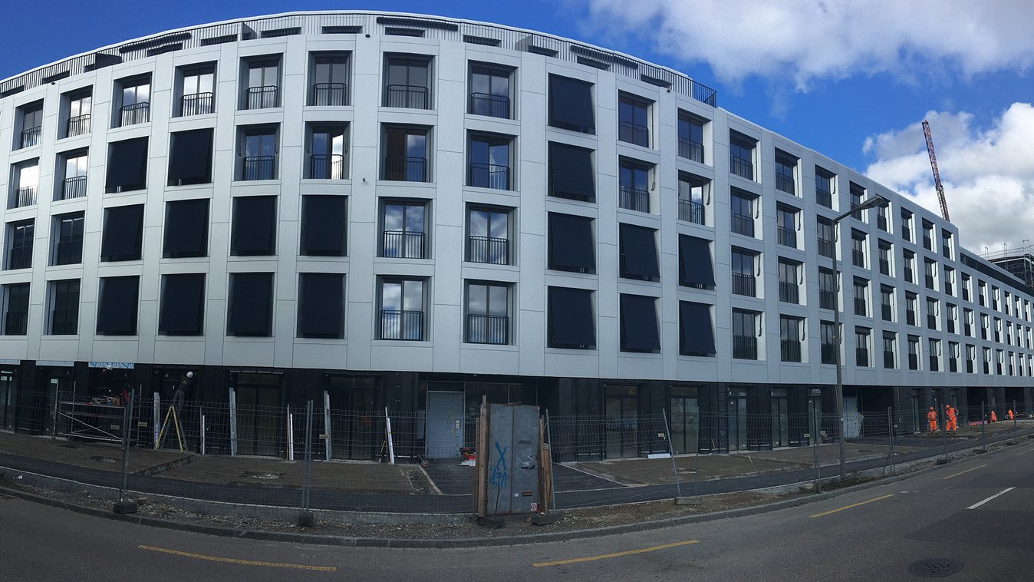
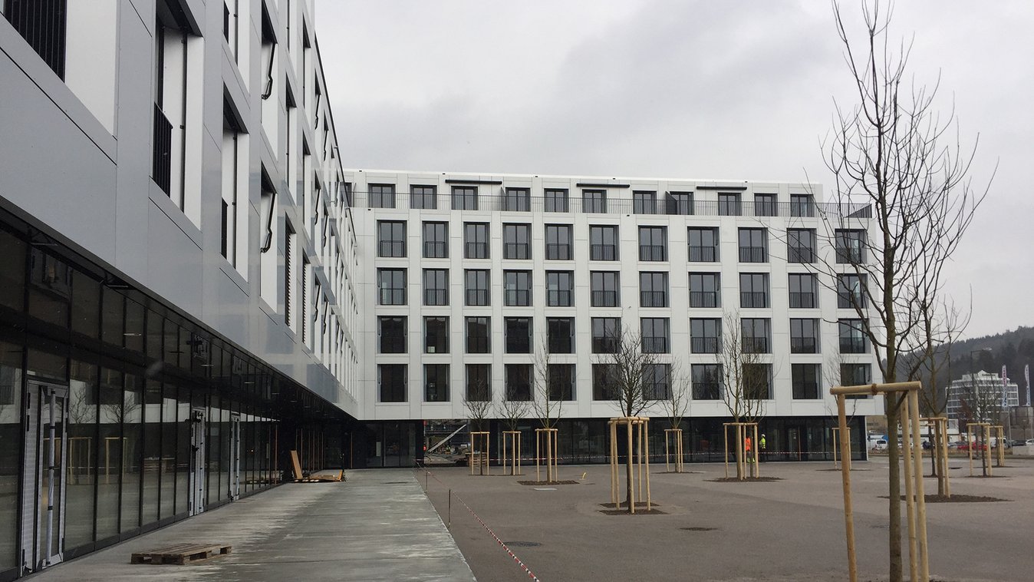
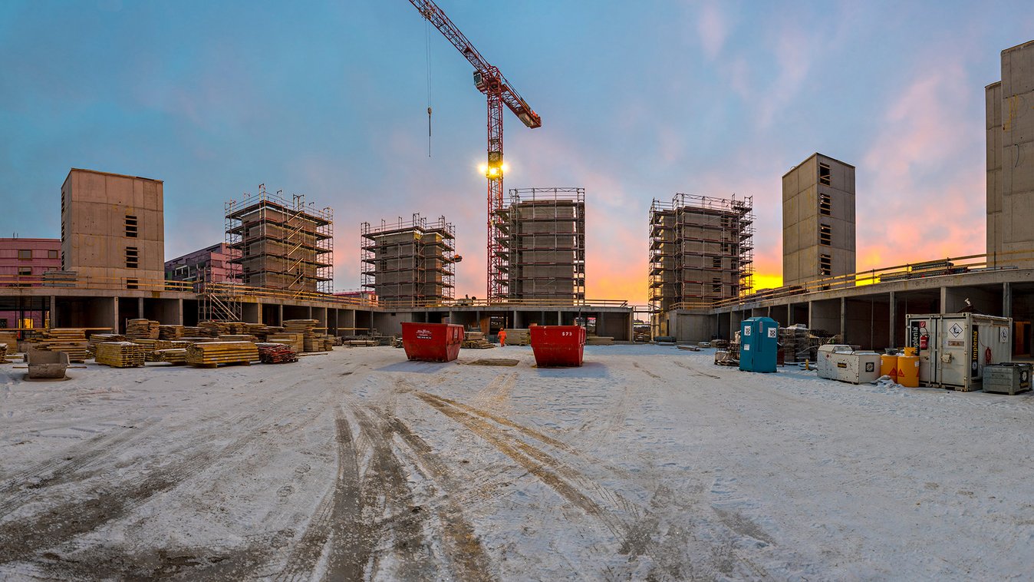
sue & til
Short description
One of the largest timber construction projects in Switzerland - residential development with commercial space.
The project
The "sue & til" development (also known as "sue&til") is located in Neuhegi-Grüze near Winterthur. It consists of 20 houses with a total of 307 flats, 49 of which are used as condominiums.
There are also 9 commercial units on the ground floor, one of which is owned. The basement, ground floor and stair cores are conventionally built in solid construction. The upper floors are completely constructed as timber buildings with solid timber ceilings made of glulam and the exterior and interior walls are timber frame constructions. The façade cladding consists of a visibly fixed metal façade made of Alucobond.
Services in detail
- External walls in timber frame construction
- Built-in windows in timber frame walls
- Flat partition walls in timber frame construction
- Floor slabs in BSH
- Prefabricated wet cells erected
- Chippings as subcontractor
- Facade sheets incl. substructure
Challenges
The timber construction from the first floor upwards was completely prefabricated in the factory and the wall and ceiling elements were delivered to the construction site just-in-time. The wet rooms of the rental flats, including interior fittings, are also completely prefabricated and were delivered and installed at short notice with the erection of the individual houses.
Sustainability
The construction meets all the requirements of the 2000-watt society. The chosen construction method is forward-looking due to its advantages in energy efficiency, ecology and sustainability and creates a comfortable indoor climate in the flats.
The building will be constructed in accordance with the SIA Energy Efficiency Path 2040 guidelines. The SIA Energy Efficiency Path defines target and guideline values for non-renewable primary energy and greenhouse gas emissions during the construction, operation and mobility of the building.
