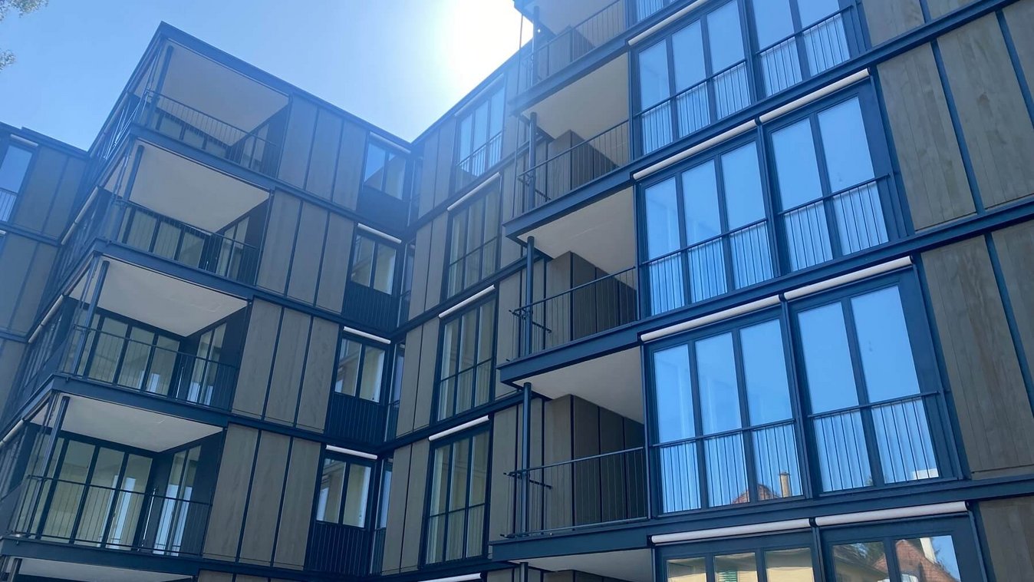
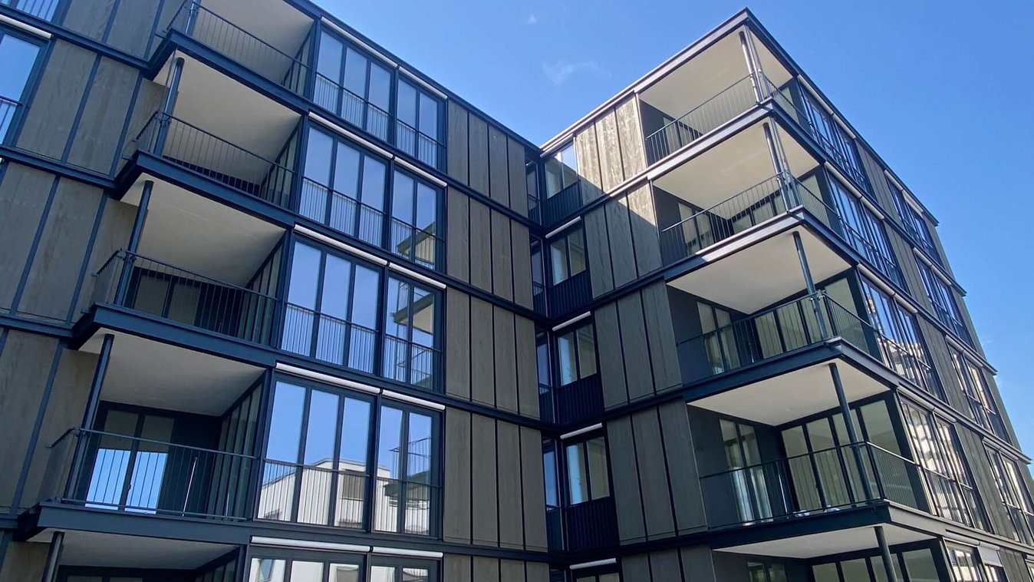
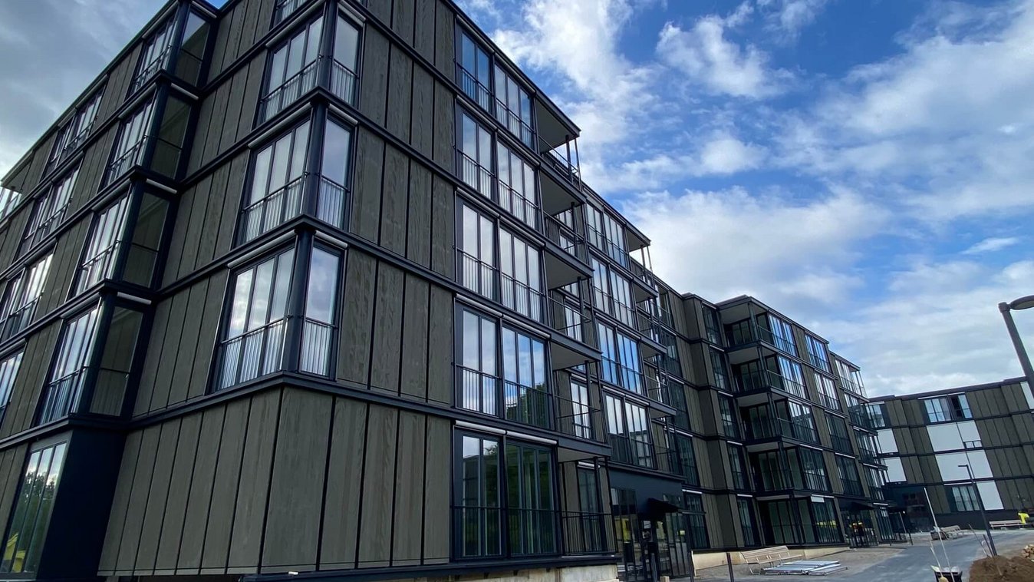
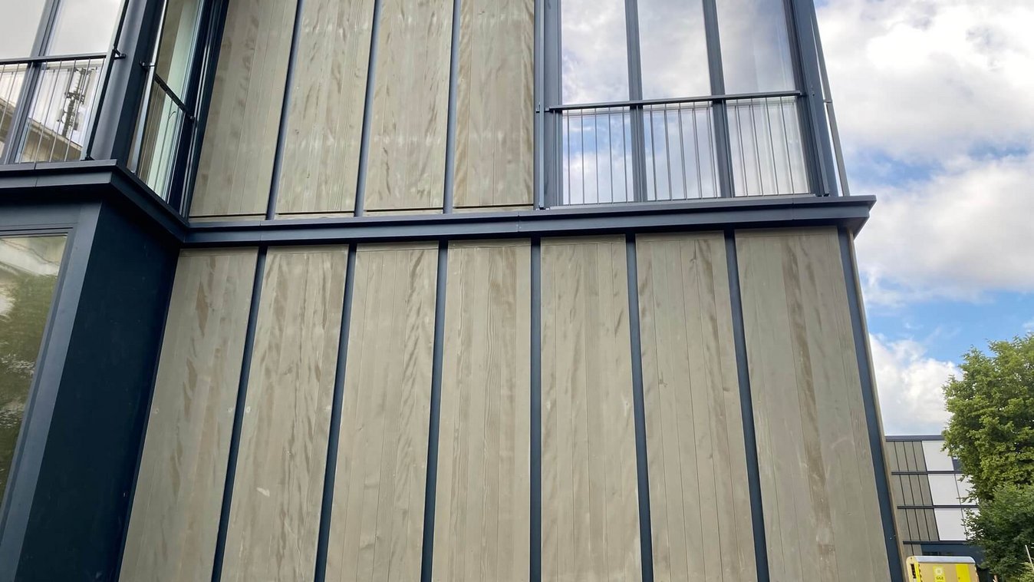
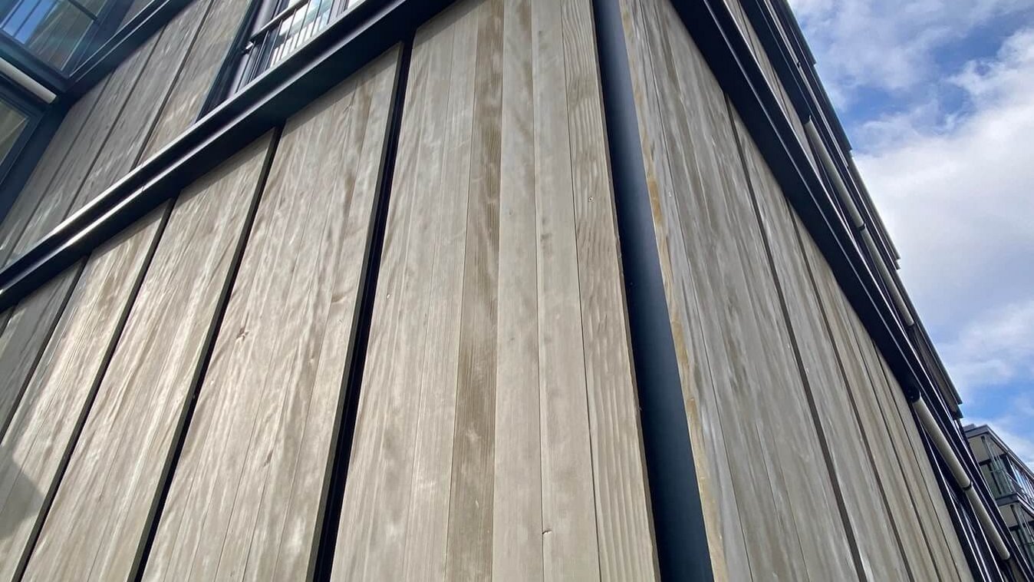
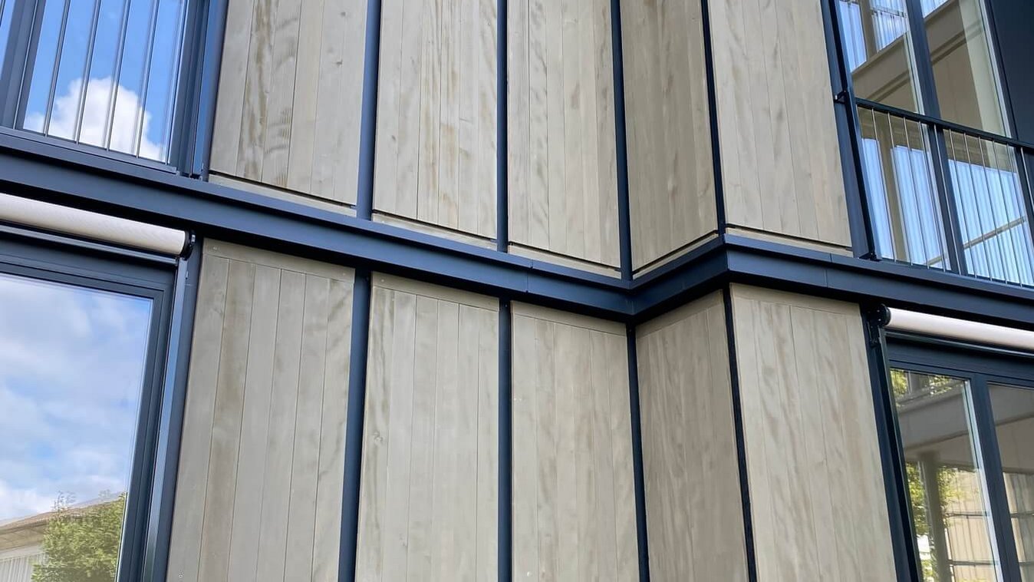
Ersatzneubau Riedacker
Short description
For the new Riedacker replacement building, timber construction elements were mounted on a solid steel and concrete structure.
The project
As the windows were planned from floor to ceiling, we planned the elements across several storeys. In some cases, elements were produced and installed across 3 storeys.
The elements were supplemented on the inside with a facing shell. The façade consists of a combination of wooden panels as an element with groove and comb, pressure-impregnated and oiled silver fir boards and separating elements made of anodized aluminium sheet.
Challenges
The numerous and sometimes complicated components of the aluminum façade posed a particular challenge during planning and installation.
Thanks to the digital planning and installation by our timber construction experts, an impressive façade was handed over.
Sustainability
Most of the material comes from nearby regions and from sustainable production.
