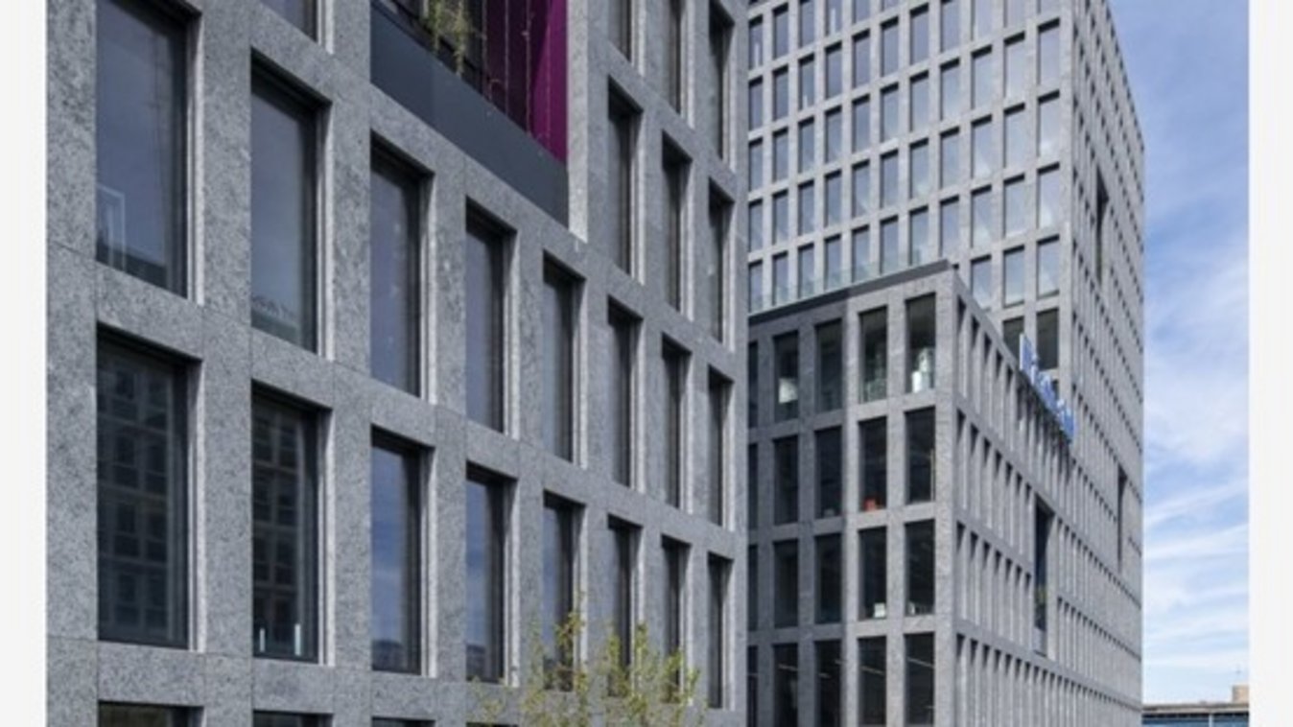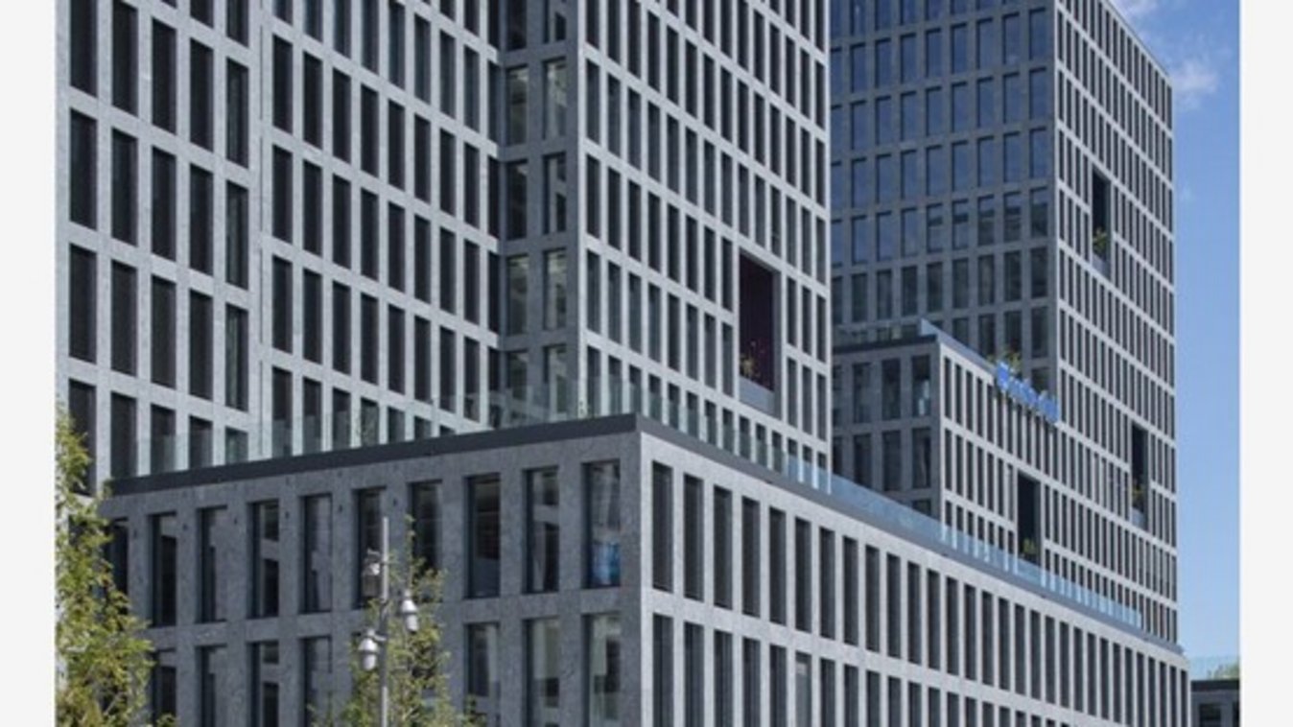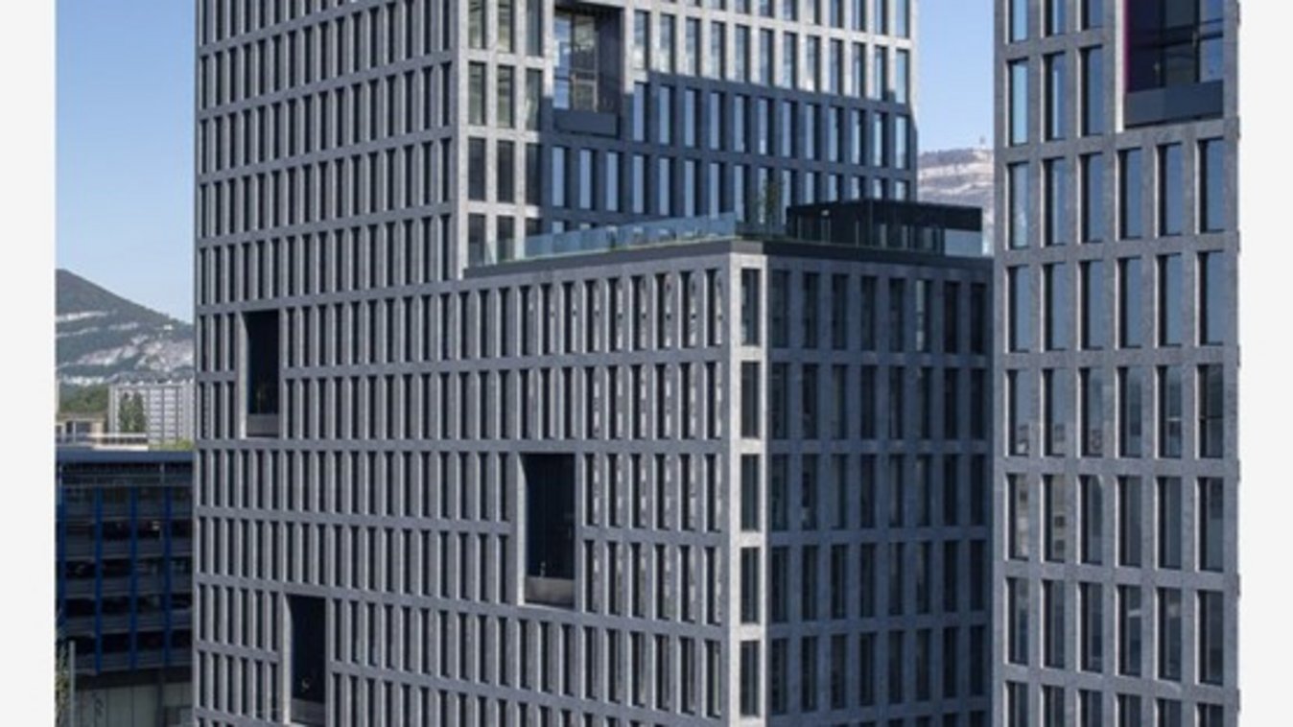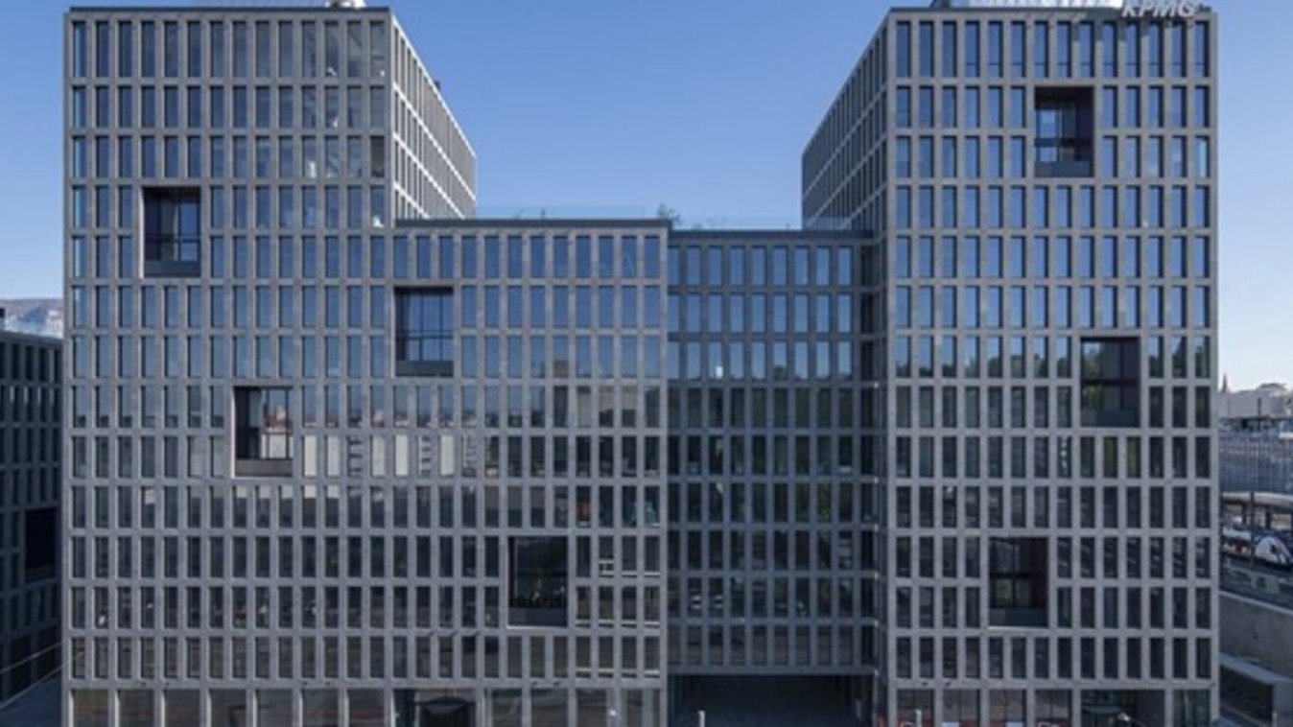



Pont-Rouge
Short description
The upcoming opening of CEVA will give a boost to the neighborhoods that will be revitalized by the new rail link. This is the case for the area around the Pont-Rouge station, which becomes the gateway to the city from the Lancy plateau. The new complex will represent the daily environment of thousands of people for decades to come.
The project
Based on the neighborhood plan and its constraints, the project creates a "piece of town" with a great morphological richness. A succession of public spaces in a chain, narrow or dilated parts, creates a varied route for the pedestrian. The dynamic or static character of each part is closely related to the use of the associated commercial spaces. More globally, the intention is to mark a major east-west axis in the continuity of the future Green Cross of the Praille-Acacias-Vernets (PAV) project, by a succession of squares sequenced by tighter passages with a street-like character. This approach emphasizes different atmospheres while keeping the continuity of the green axis in the background.
The exact design of each building optimizes the identity of each lot, reinforcing the cohesion of the whole. The play of terraces at different levels is generalized to the whole site. For example, the link between two buildings creates a terrace at the level of the railway platform and provides a buffer between the nuisance of transport activities and the main square, while offering recreational activities for the neighborhood. The play of loggias in the facades completes the variety of outdoor spaces developed in this project. This typological element brings the world of work and domestic life closer together and allows for outdoor break and relaxation spaces.
Services in detail
The structure consists of a system of posts and prefabricated slabs. The regular rhythm of the facades, their granite minerality, the vertical windows, the modenature have the ambition to escape the phenomena of fashion to inscribe the project in the duration and a certain timelessness. The expressive cutting of the volumes and the presence of loggias participate in a contemporary language that revisits the social life of administrative spaces. The proportion between full and empty spaces optimizes the relationship between natural light and thermal performance of the envelope. The distance between the pillars guarantees maximum flexibility in the partitioning of the offices. The interiors are characterized by a basic "semi-finished" layout.
