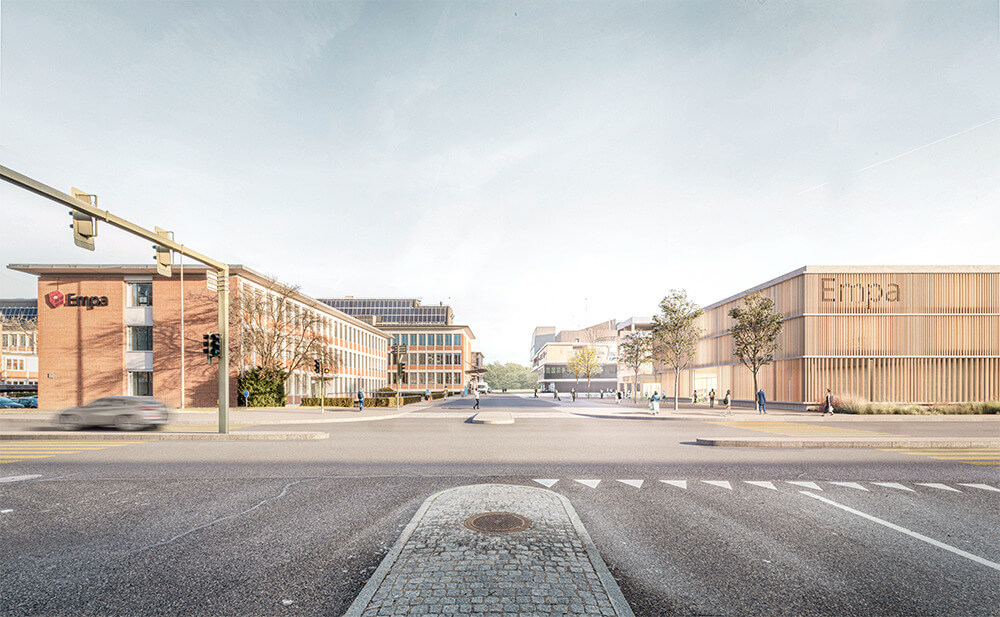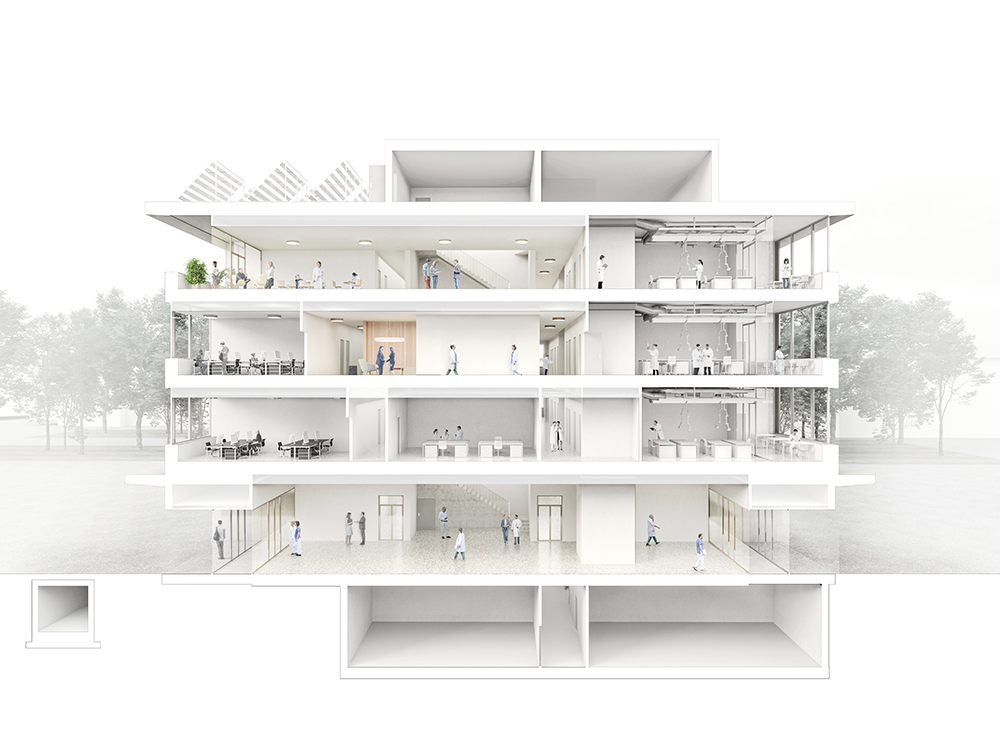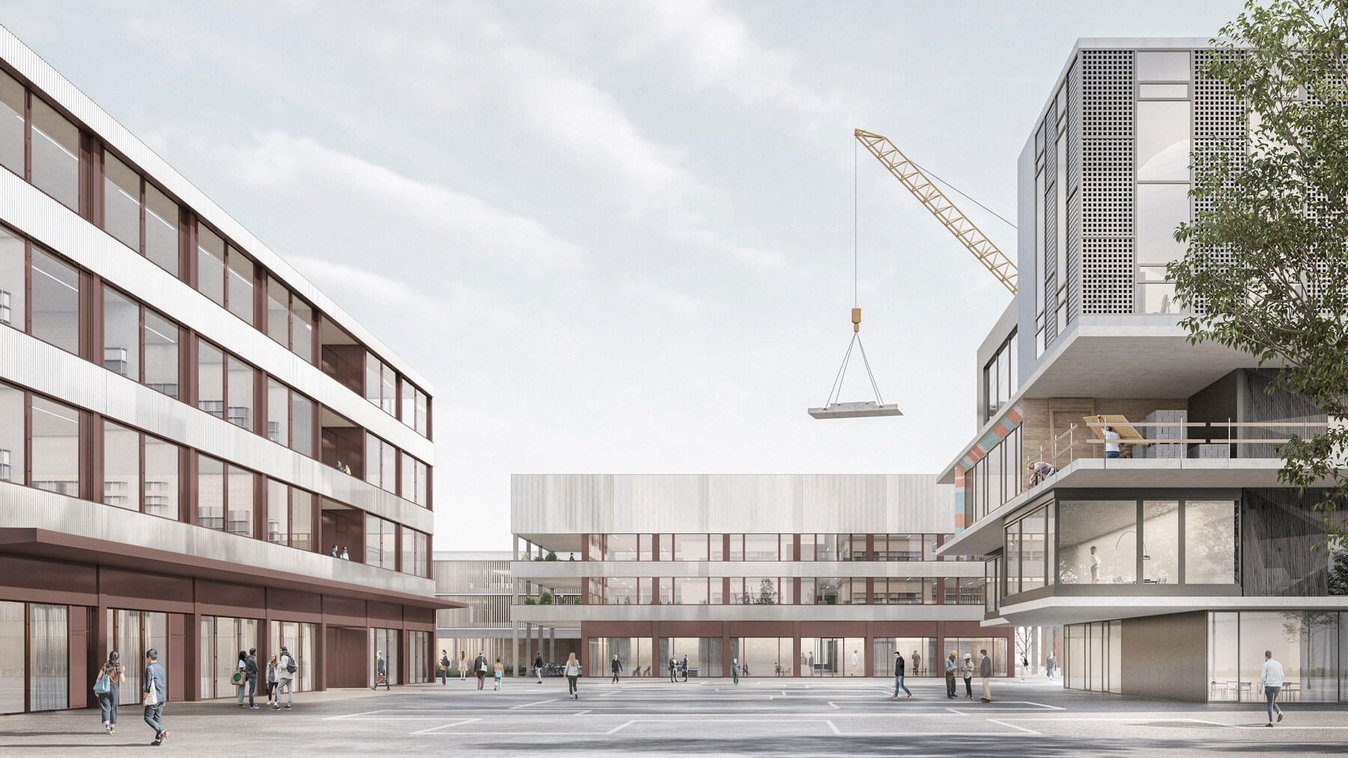


Masterplan Forschungscampus Empa Eawag, Etappe 1
Short description
In the first stage of the new campus on the existing Empa-Eawag site in Dübendorf, a new laboratory building, a multifunctional building with parking garage and the outdoor space design are being designed with SAM Architekten and Andreas Geser Landschaftsarchitekten under the overall management of Implenia as part of a two-stage overall performance competition with dialog. The two main players "NEST" and the Forum Chriesbach already form the spatial and public focal points of the campus.
The project
All other buildings are arranged according to their functions in the orthogonal system of building plots. The architectural language of these buildings is functional, elegant and primarily restrained. Quality and durability are conveyed through the materialization and the protection of the shells via canopies and drip noses. Materials research and new technologies are Empa's core business. The presence of the existing building demonstrates the building culture in practice.
The project consists of several sub-projects:
- Sub-project LB (laboratory building): The laboratory building contains 23 new laboratory rooms and 29 offices in a compact building with high structural dynamic requirements, as well as seminar rooms on the first floor.
- Sub-projectMF_PH (multifunctional building): In the multifunctional building, 1,000 m² of office space is available in a high-grade shell construction; on the first floor there is a catering area with a loggia facing the campus square in addition to various sanitary areas.
- Sub-project MF_PH (multi-storey parking lot): The multi-storey parking lot with over 260 parking spaces will also house the Empa fleet with a filling station, garage and car wash, as well as a future retail space as an area store for campus and neighborhood use. A geothermal storage facility is located under the building, which can be used to heat the excess waste heat generated on the site
- Site-wide outdoor space design.
Services in detail
- General planning
- New building
Challenges
- User requirements
- Coordination of basic, laboratory and tenant fit-out
- BIM planning (incl. BIM2FM)
Sustainability
- Minergie-P-Eco certification is required
Further information
- GF (according to SIA 416)
- 8,827 m² (laboratory building)
- 7'102 m² (office and parking garage)
- AGF (according to SIA 416) 8'713 m² (parking area parking garage)
- GV (according to SIA 116)
- 39'835 m³ (laboratory building)
- 28'376 m³ (office and parking garage)
- Utilization
- Laboratory building
- Multifunctional building
- Parking garage
