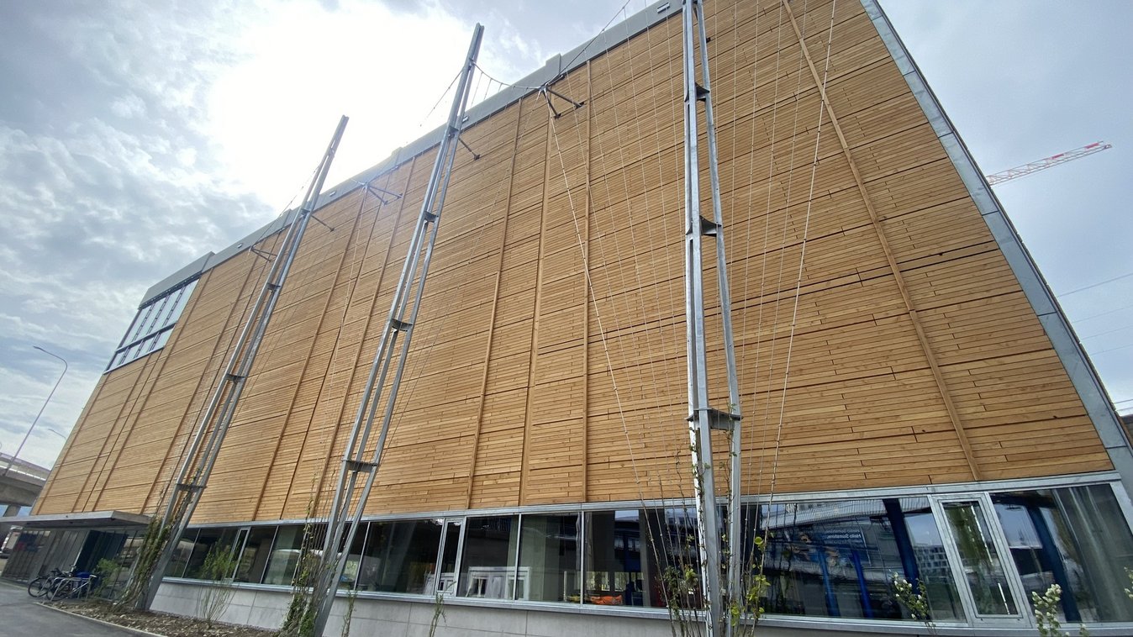
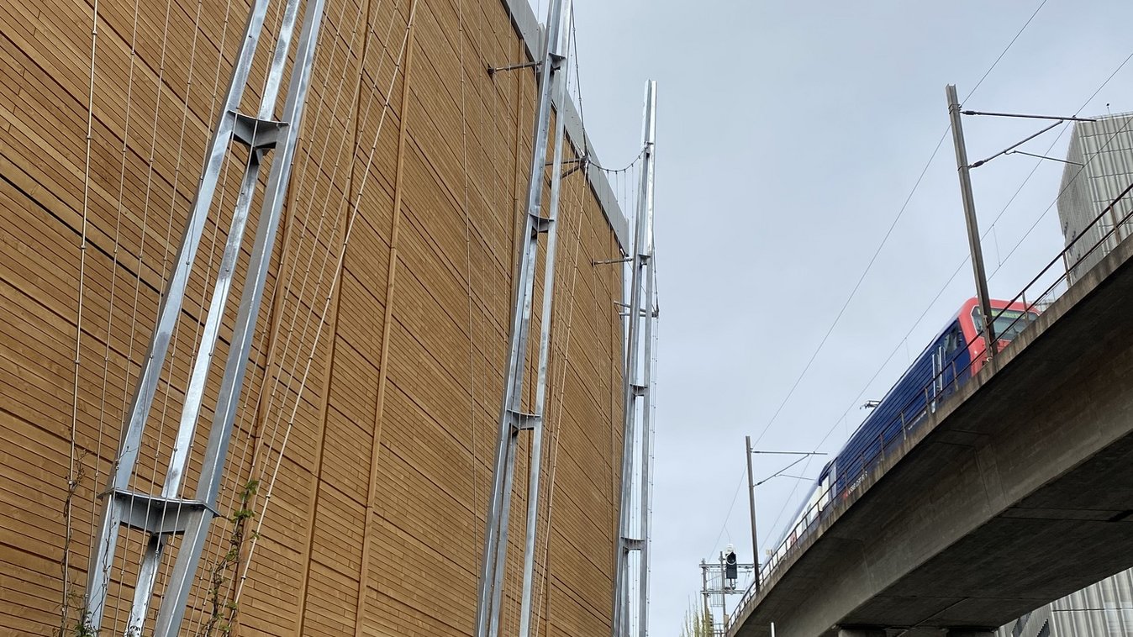
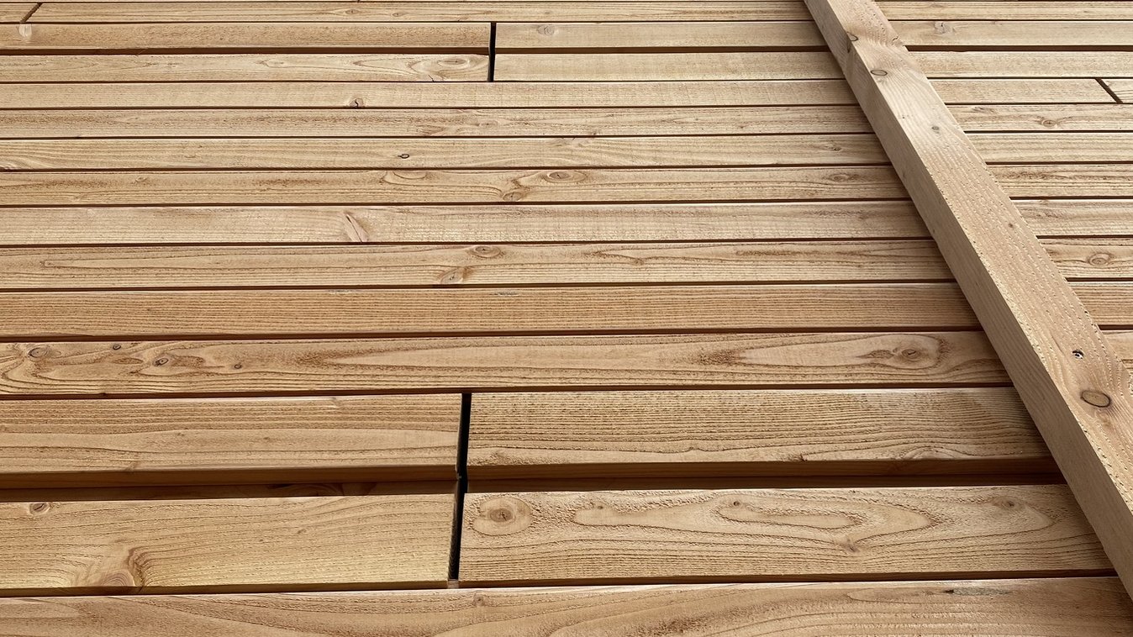
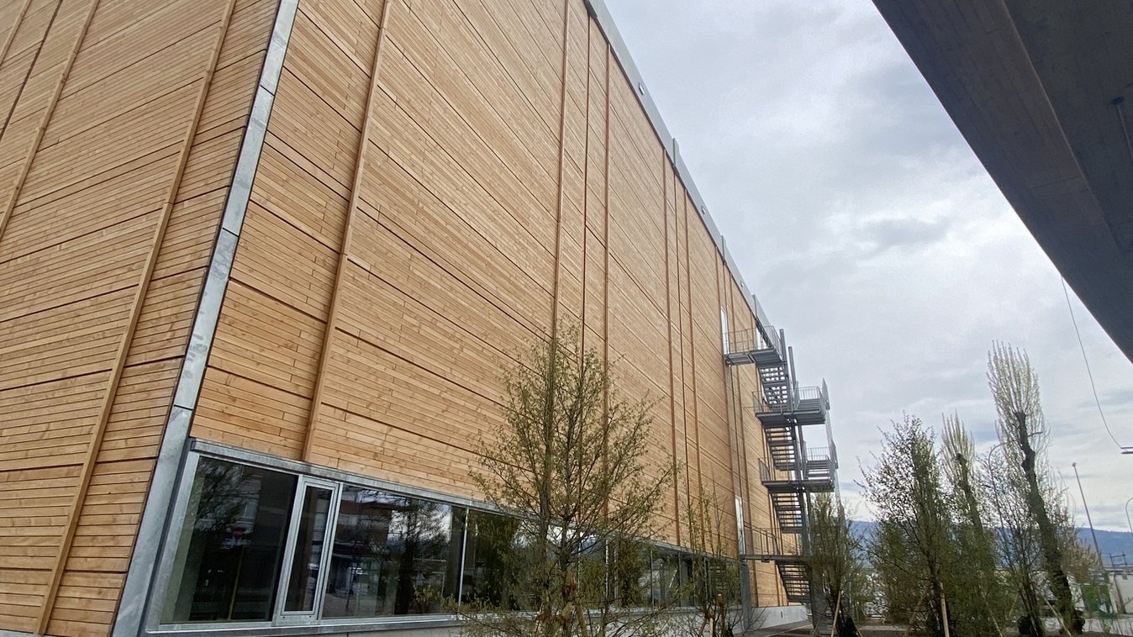
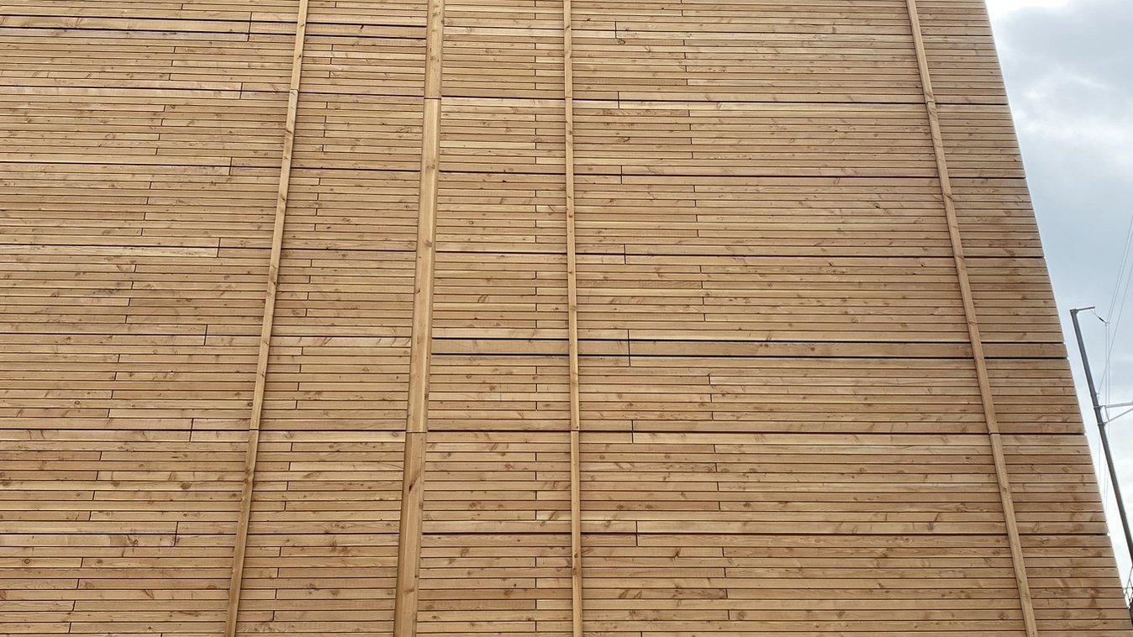
EWZ Werkhof Herdern
Short description
The façade of the new Werkhof Herdern building consists of over 2,500 m² of untreated, local Douglas fir wood with special profiles, which were developed for the project in close collaboration with the architect and the supplier.
The project
The dimensions of the total of 267 elements are approx. 1.1 x 10 meters. We also installed and insulated the 200 mm aluminum substructure on the solid construction. The insulation layer was fully covered with RF1 wind foil and vertical 40 mm wooden battens were mounted on the horizontally mounted aluminum profiles as a rear ventilation level and support battens for the elements.
Challenges
The building was erected between two railroad bridges. The distances at the narrowest points were only approx. 6 m from the corner of the building to the high-voltage line. This required special concepts and measures for intrinsic safety and the passage of trains.
Sustainability
The wood comes from sustainable forestry, mostly from Zurich forests.
