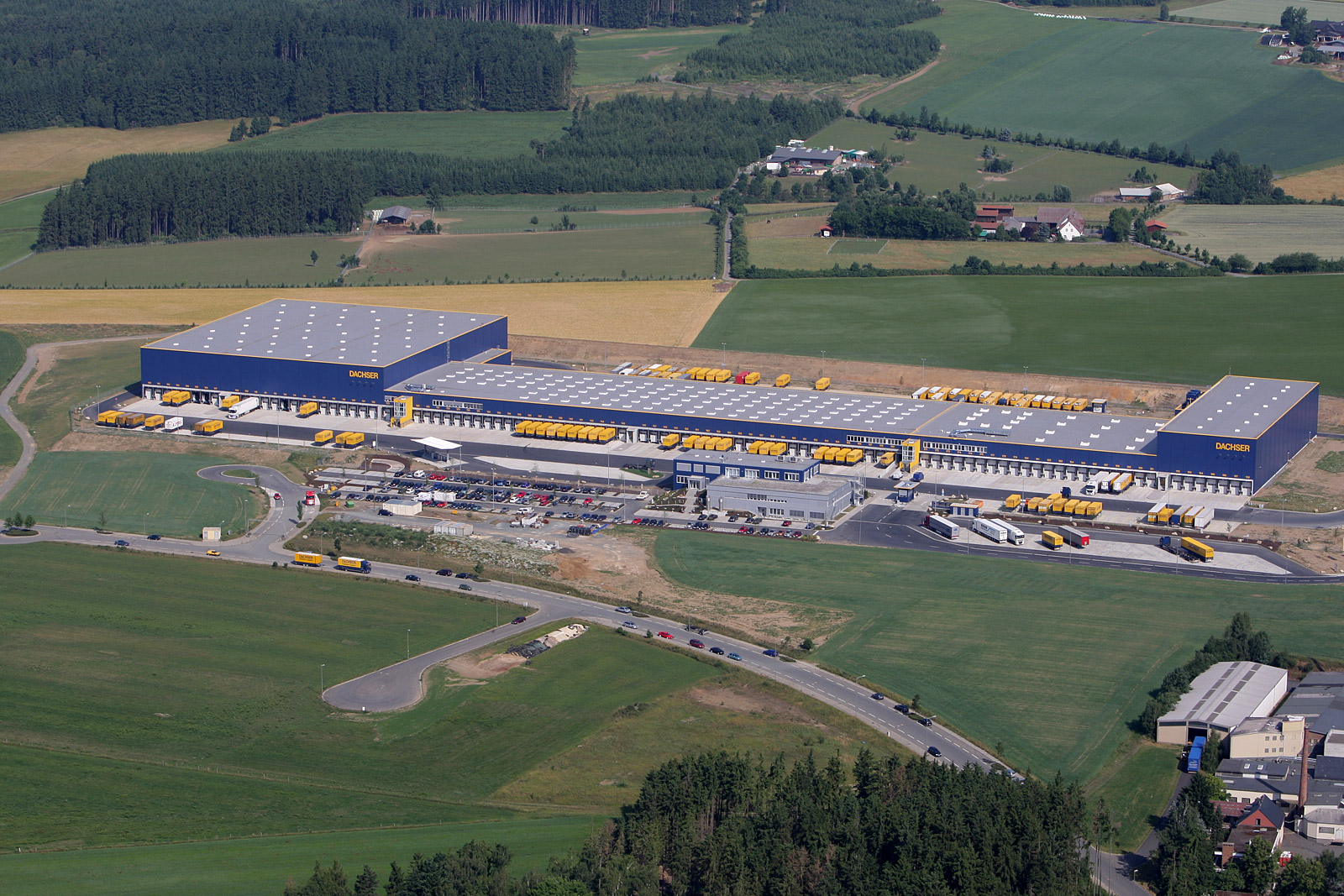
Dachser logistics centre
Short description
The new logistics centre in Hof comprises two handling warehouses, two high-bay warehouses, a three-storey office building and extensive outdoor facilities.
The project
The new construction includes two handling warehouses with 13,493 m² of floor space and a three-storey office building. The two high-bay warehouses feature 11,694 m² of usable space and an integrated technology section, providing plenty of room for collating and distributing flows of goods. Furthermore, refrigerated trucks are loaded with goods from a refrigerated high-bay warehouse and a refrigerated handling warehouse.
The flow of goods is managed across 164 unloading and handling points. With a surface area of 56,000 m², the outdoor facilities are vast. They also include a company fuel station and a cleaning area for swap bodies. The industrial construction branch built the logistics centre in a joint venture in just eleven months.
Services in detail
The supporting structure for the high-bay warehouses consists of prefabricated parts in sleeve foundations, while the handling warehouses feature precast columns with an integral base. The surface of the rolled concrete used is extremely level so that it can accommodate the automatic floor conveyors in the handling warehouses and the forklifts in the high-bay warehouses. The span of the roof trusses measures in at an enormous 30 metres.
Challenges
Despite a cold winter, which often poses problems for construction sites in the region, this project was successfully completed within the ambitious construction period of just eleven months. This was achieved through a number of measures, such as the branch office building some elements of the outdoor facilities under a tent so that construction work could continue uninterrupted.
