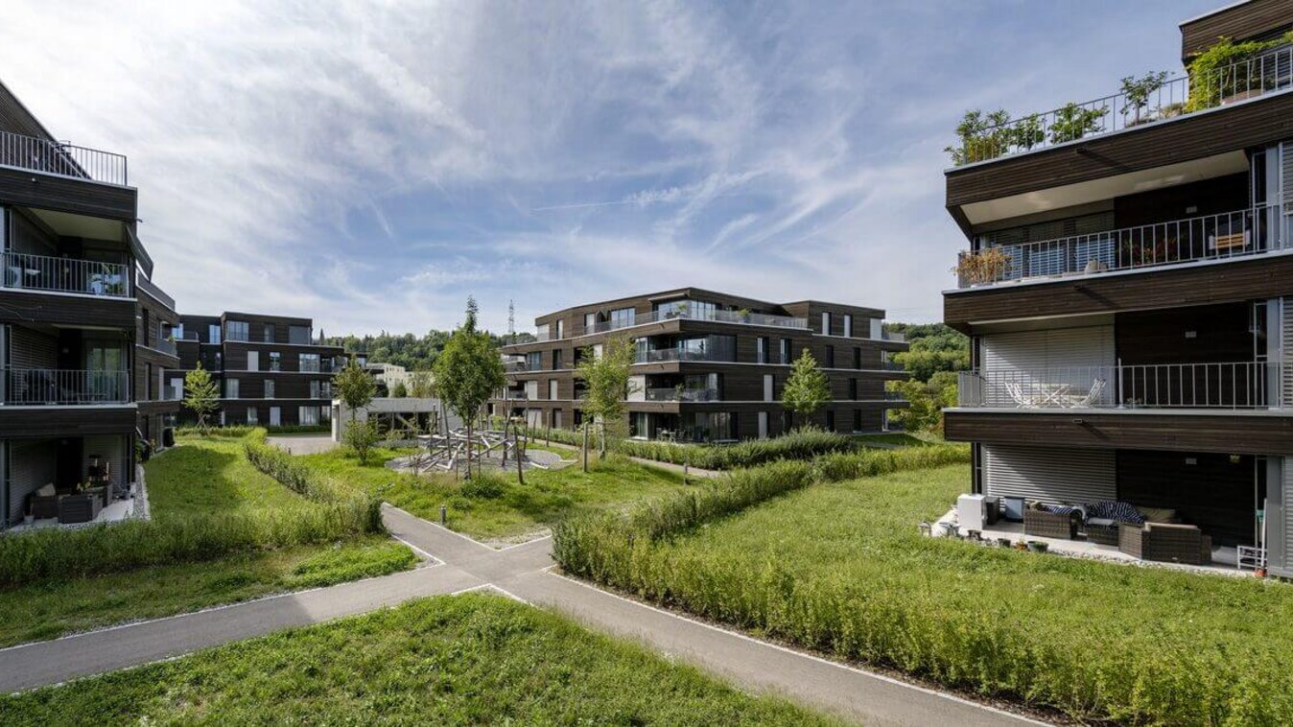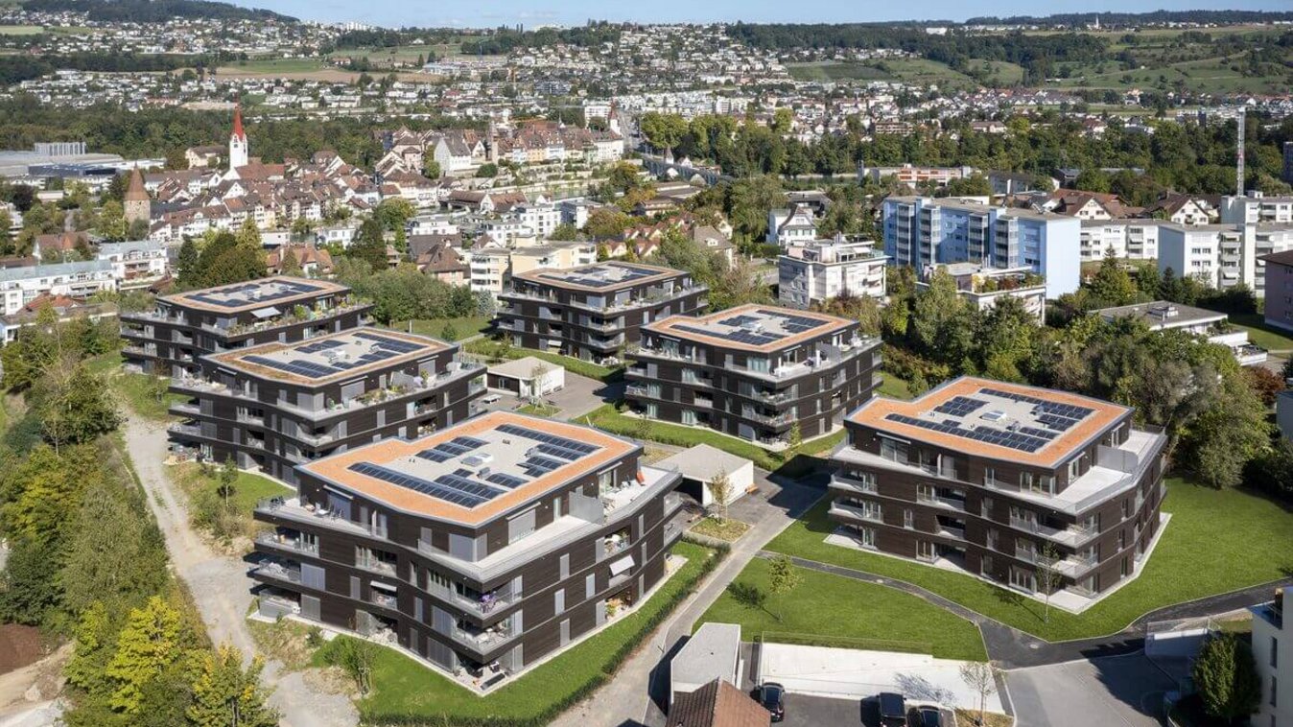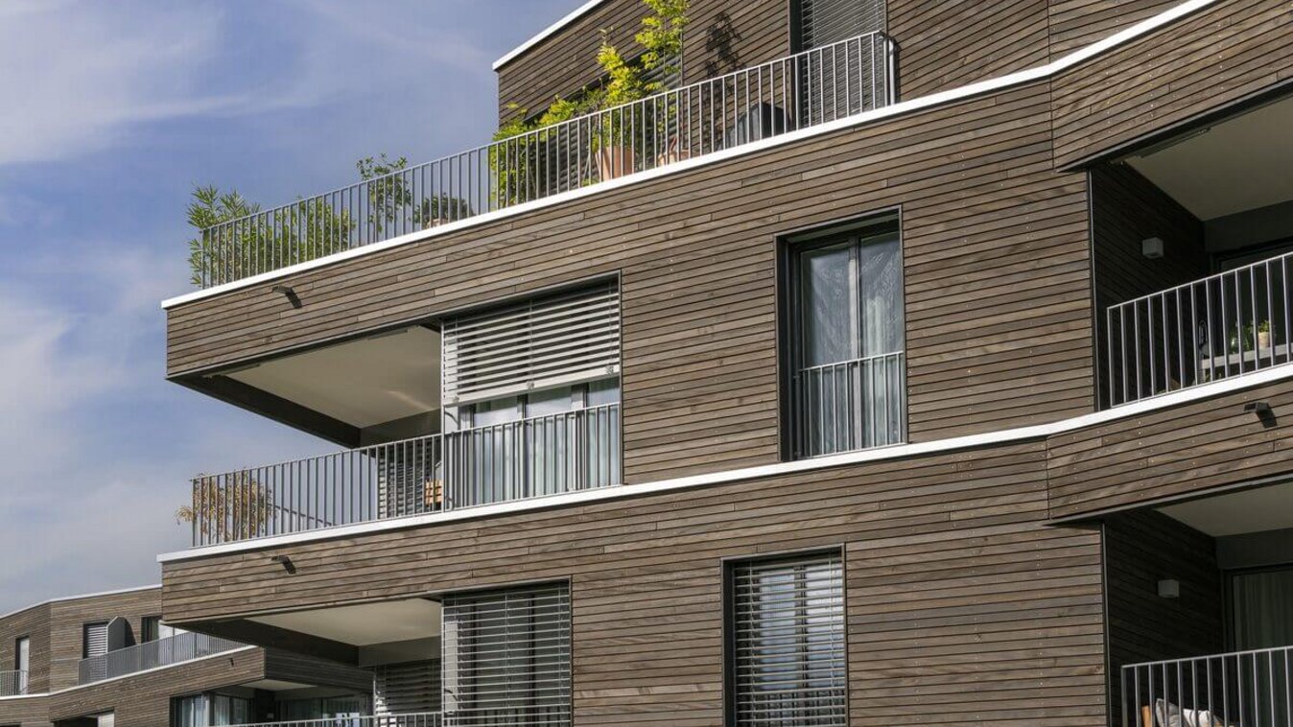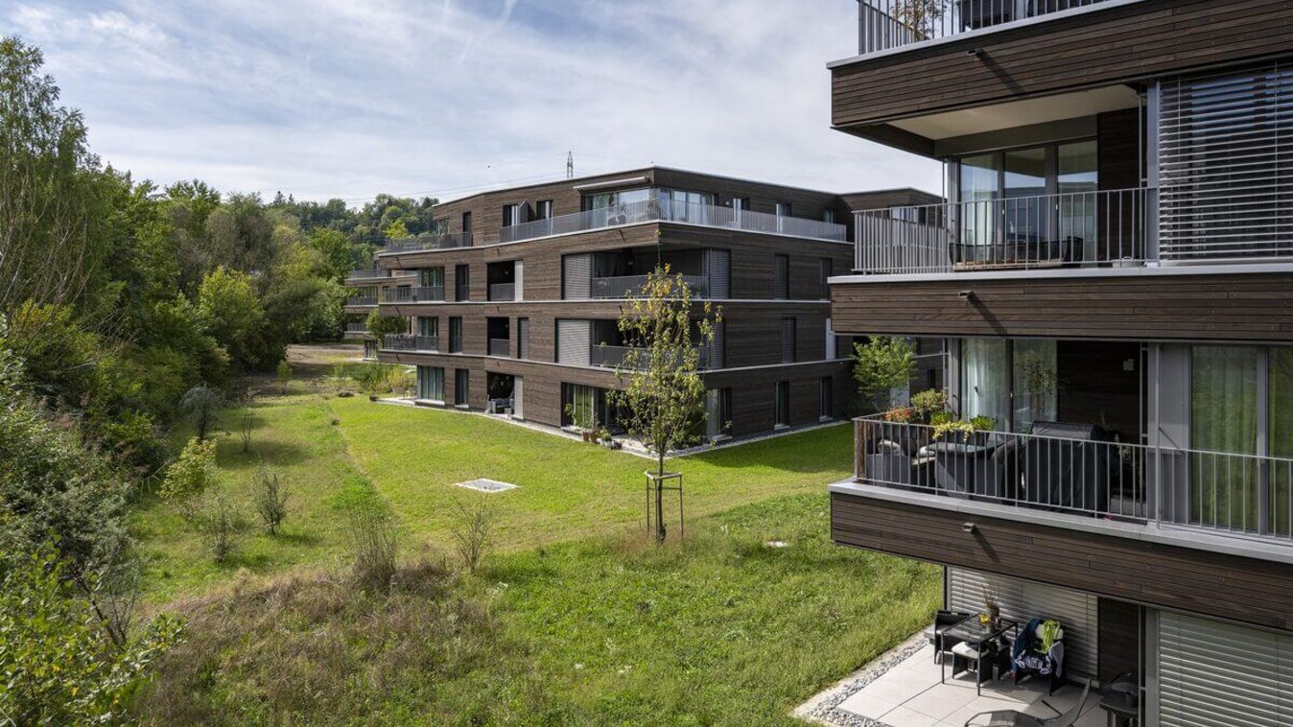



Bremgarten Wohnüberbauung Wydeweg
Short description
On behalf of Graubünden-based general contractor Mathis Baumanagement, approx. 5000 m2 of wooden facade will be installed in three stages on a total of 6 apartment buildings.
The project
The houses are built in solid construction. The insulated wooden facade consists of wooden substructure cross-mounted with a total thickness of 200 mm. The formwork is made of pressure-impregnated and oiled rebate boards made of Emmental white fir. Soffit and lintel boards are also made of white fir in high quality, with treatment like facade formwork.
There are almost no right-angled corners on the buildings, which makes the high quality requirements even more demanding.
Services in detail
- Assembly construction in wood
- 5000m2 wooden facade
- Cross grate insulated
- Ventilated wooden facade with
- lying formwork from white fir
- Plinth insulation made of XPS
Challenges
Tight schedule. Many challenging interfaces between timber construction and other contractors involved in the facade. Almost no right-angled corners.
