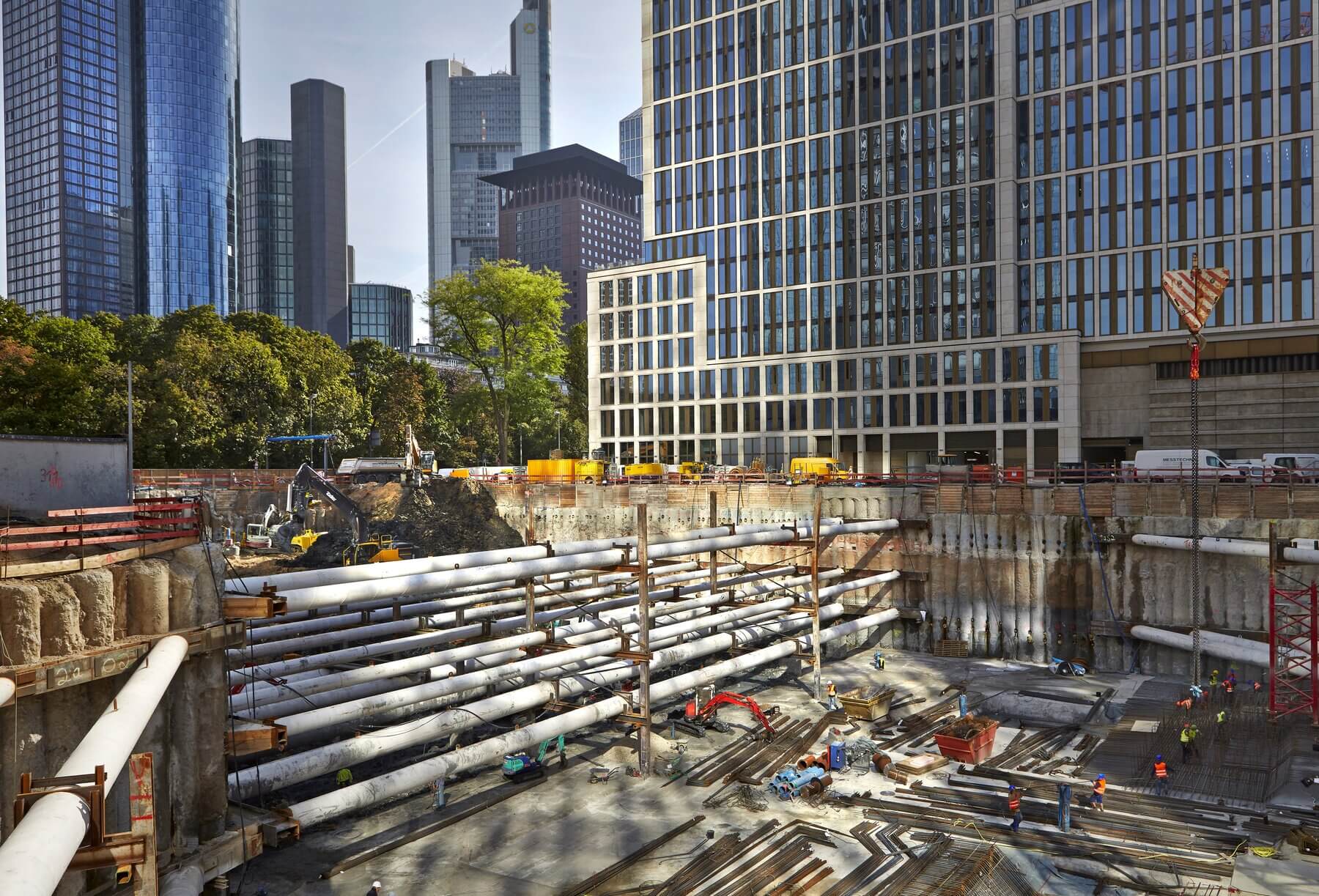
Marieninsel excavation pit, Frankfurt am Main
Short description
Between November 2015 and November 2016, the joint venture Implenia Spezialtiefbau GmbH / Robert Zeller GmbH & Co.KG constructed the Marieninsel excavation pit. The dewatering was shut down in June 2017.
The project is located on the edge of Frankfurt's banking district and comprises the two sub-projects Marienforum and Marienturm. The client of the project is Pecan Development GmbH. The Marienforum is an approximately 40m high, flat-founded building. In addition to office space, the building will house 2 restaurants.
The project
The sister building Marieninsel, which currently holds 13th place in the high-rise ranking in Frankfurt am Main, will reach a height of 160 metres. It will be used primarily as an office building.
The load transfer of the high-rise tower is calculated as a combined pile and slab foundation (CPP), an essential part of which are 61 large drilled piles with a diameter of 1,500 mm. Due to the construction process, the foundation piles had to be drilled from the top edge of the ground, resulting in drilling depths of up to 62 m. The foundation piles were drilled with water ballast. The construction was carried out with water surcharge, including appropriate treatment and desanding of the process water.
The total excavation pit has a base area of approx. 5,500 m², the depth is between 13 and 15 m below ground level. The excavation pit shoring was constructed as a secant bored pile wall. Due to the inner-city location and the associated restrictions regarding possible tiebacks, only part of the shoring walls could be tied back using grouted anchors. The remaining areas were braced using corner and longitudinal stiffeners.
The area of the Marienturm was offered and commissioned as a special proposal. Here, the 52 m wide excavation pit was secured with a correspondingly long and complex 3-layer steel reinforcement. Due to a high-rise building standing directly at the edge of the excavation pit and founded flat above the excavation base, the shoring deformations had to be limited to a maximum of 10 mm. This was ensured by prestressing the longitudinal stiffeners.
Services in detail
Main masses:
- 7600 m grouted anchor
- 800 to steel reinforcement
- 314 bored piles DU 1.200mm, 5700 m
- 61 foundation piles DU 1.500mm, 2470 m
- 70.000m³ excavated earth
- 17 relief wells
- 9 relief wells
- 5 interior levels
