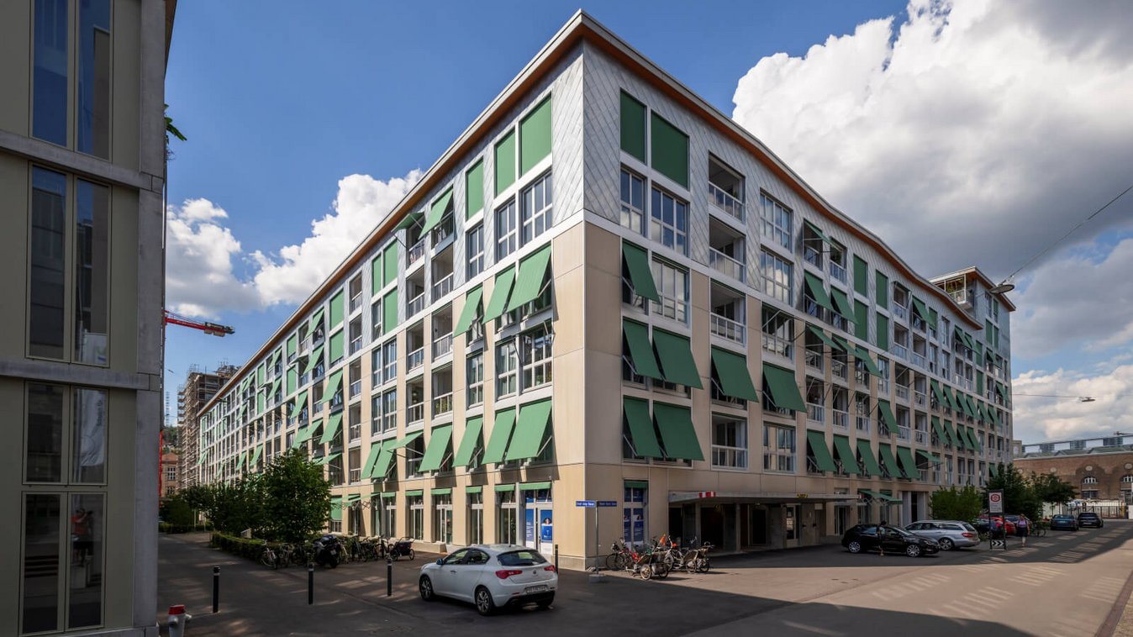
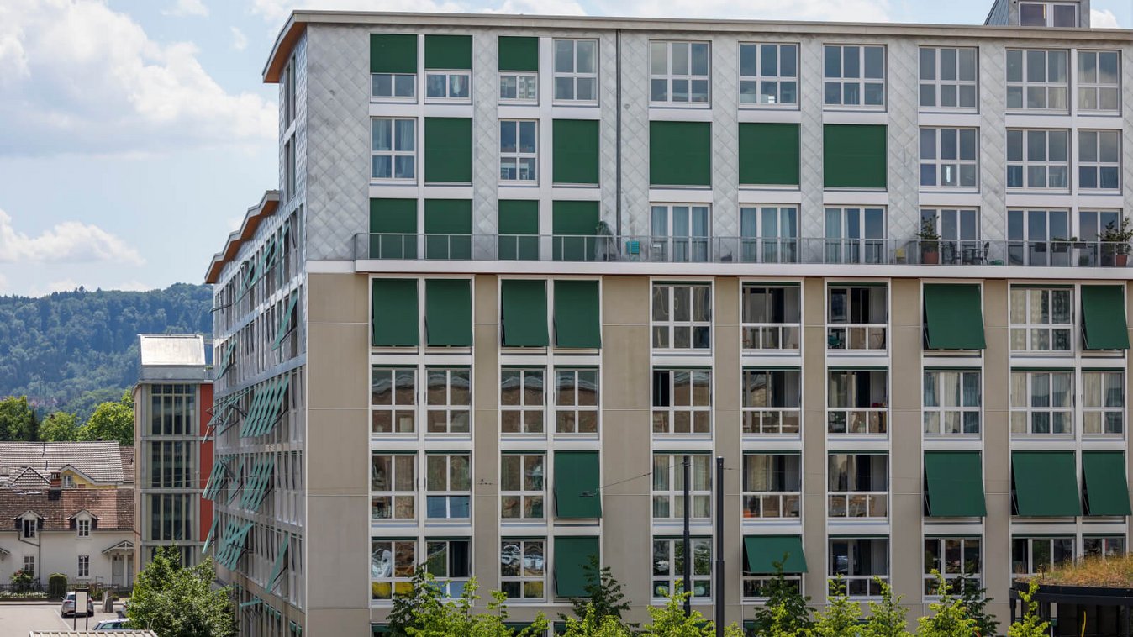
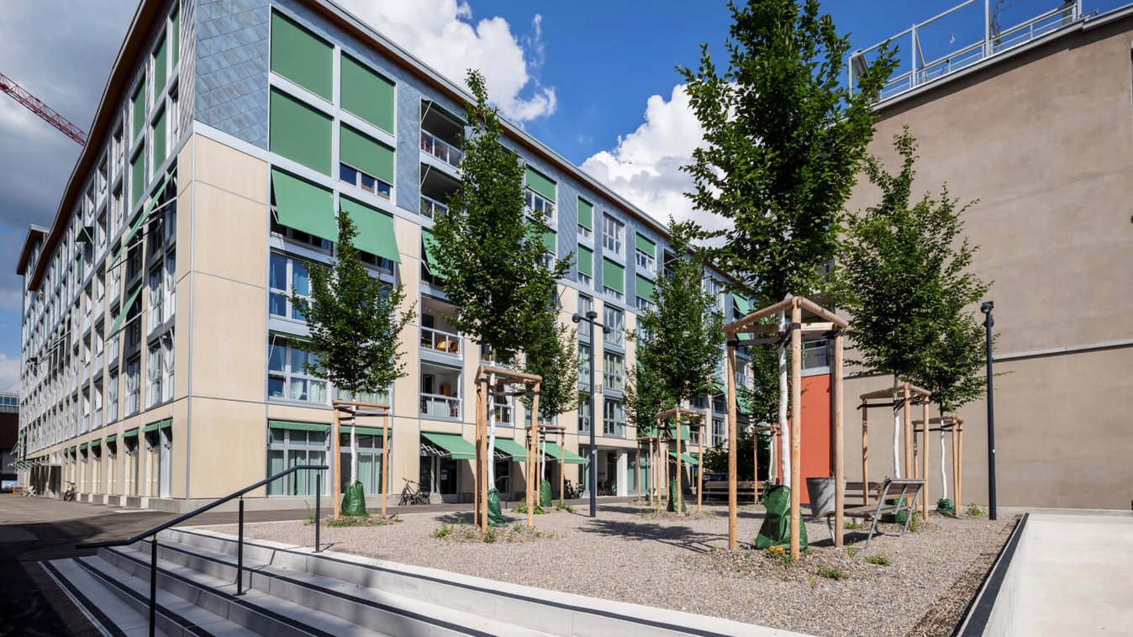
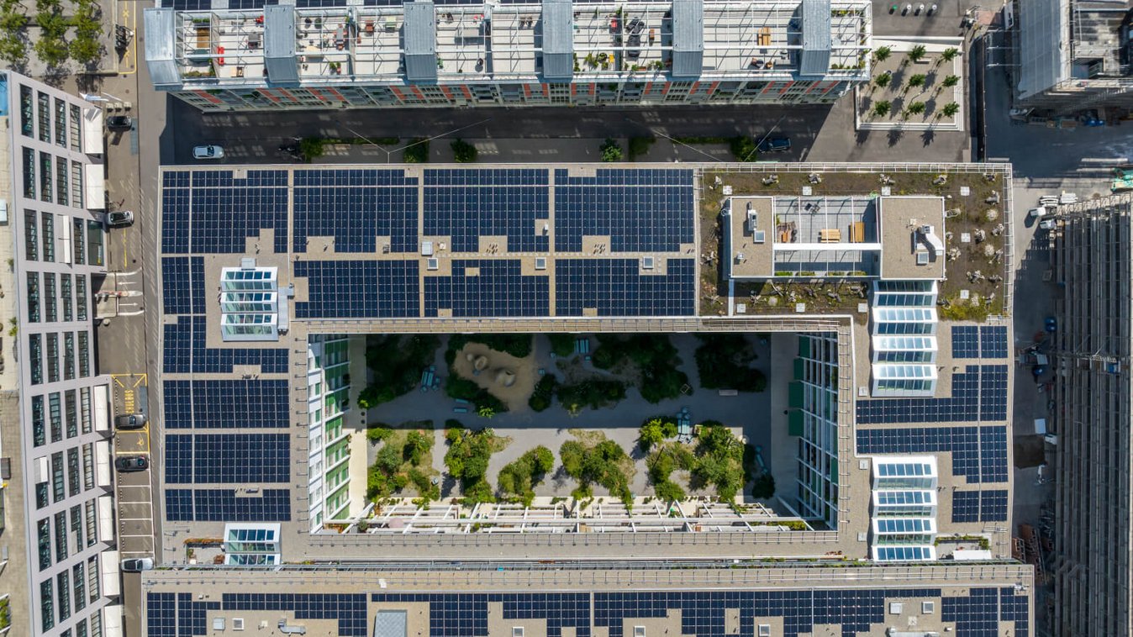
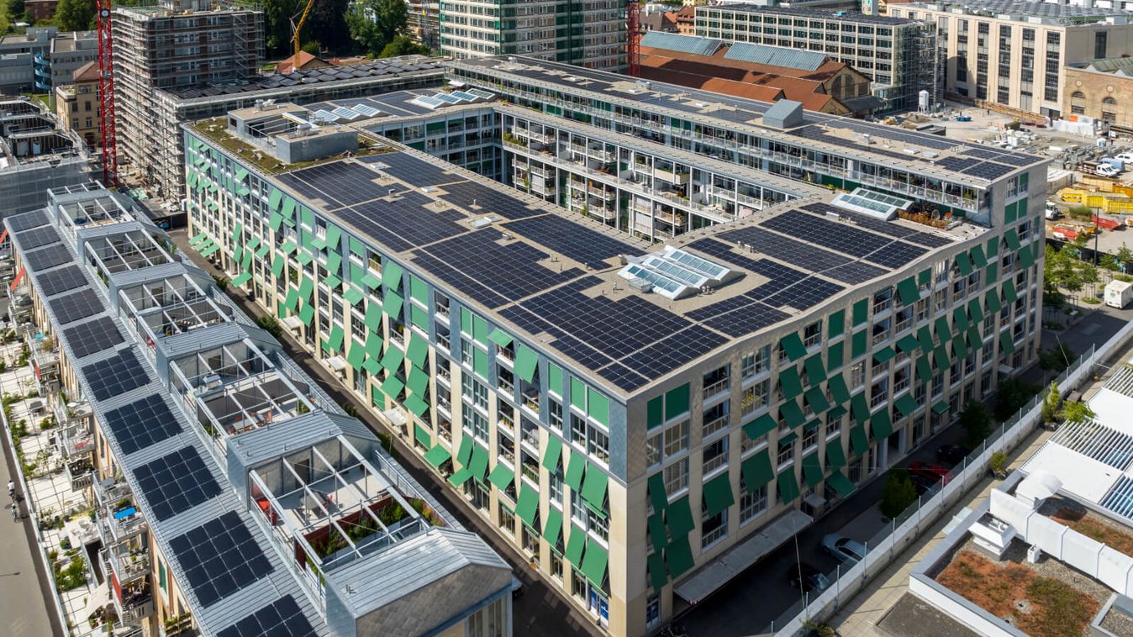
Winterthur Lokstadt Krokodil
Short description
The four-sided perimeter block development with parking garage on the 1st basement level is planned on 3 sides with 6 floors.
The project
Towards the central dialog square, 8 floors with condominium ownership will be realized. The central square will be densely planted with trees and the inner courtyard will be implemented as a green oasis with many native plants. The entire planning and execution is realized as BIM (Building Information Modeling) 3D. The walls are of frame construction and produced as elements in Rümlang. The floor slabs are made of CLT panels with an additional split fill.
Services in detail
- Wood construction design
- Element production
- Assembly work from construction to and with wooden facades
Challenges
The structure of the crocodile is planned as a timber construction from the first floor upwards. The construction method saves gray energy compared to conventional solid construction and thus supports the sustainability goals.
Sustainability
Minergie-P, 2000-watt society, SIA energy efficiency path
Further information
Client Implenia Immobilien AG CH-8400 Winterthur
Architect ARGE Baumberger & Stegmeier Architekten and KilgaPopp Architekten CH-8400 Winterthur
Hager Partner AG CH-8032 Zurich
Engineer Dr. Grob & Partner AG CH-Winterthur
Building physics Pirmin Jung Ingenieure AG CH-6026 Rain
Timber construction engineer Timbatec Holzbauingenieure Schweiz AG CH-8006 Zurich
