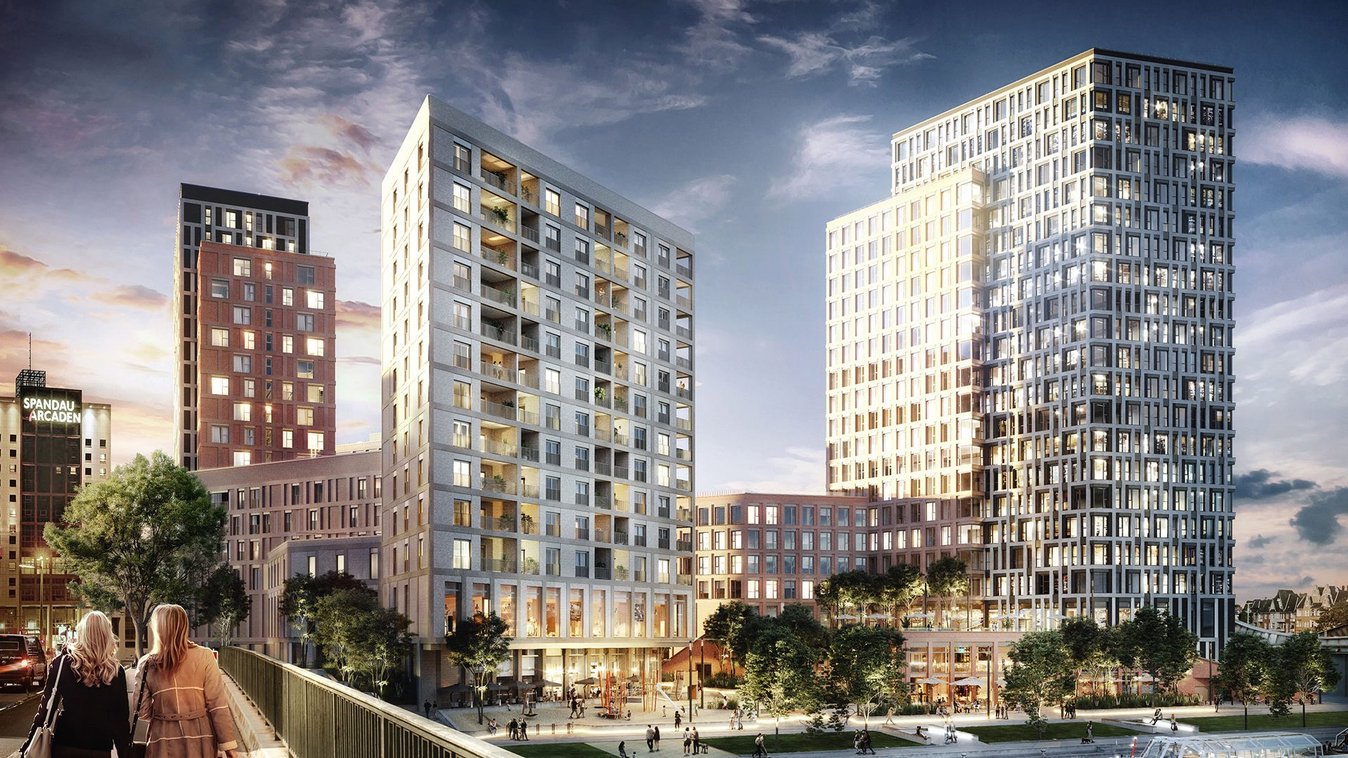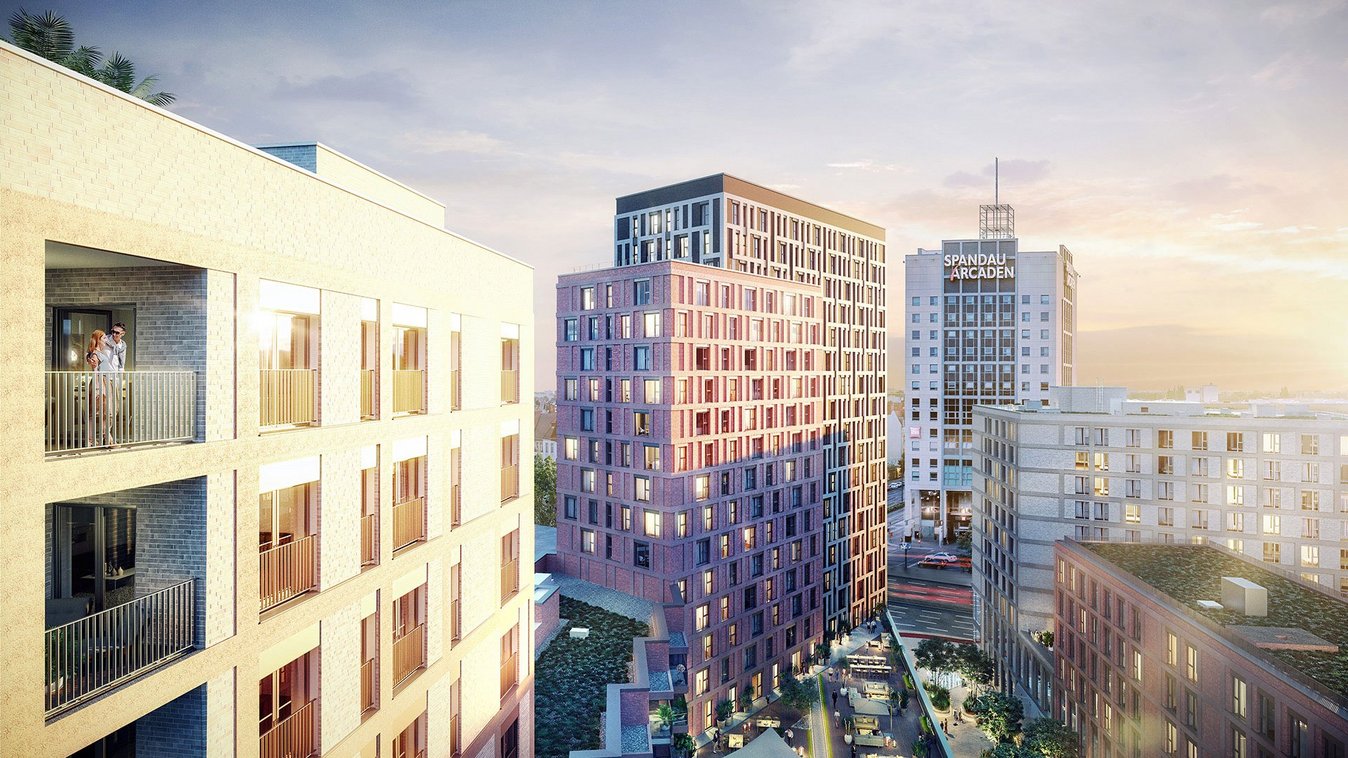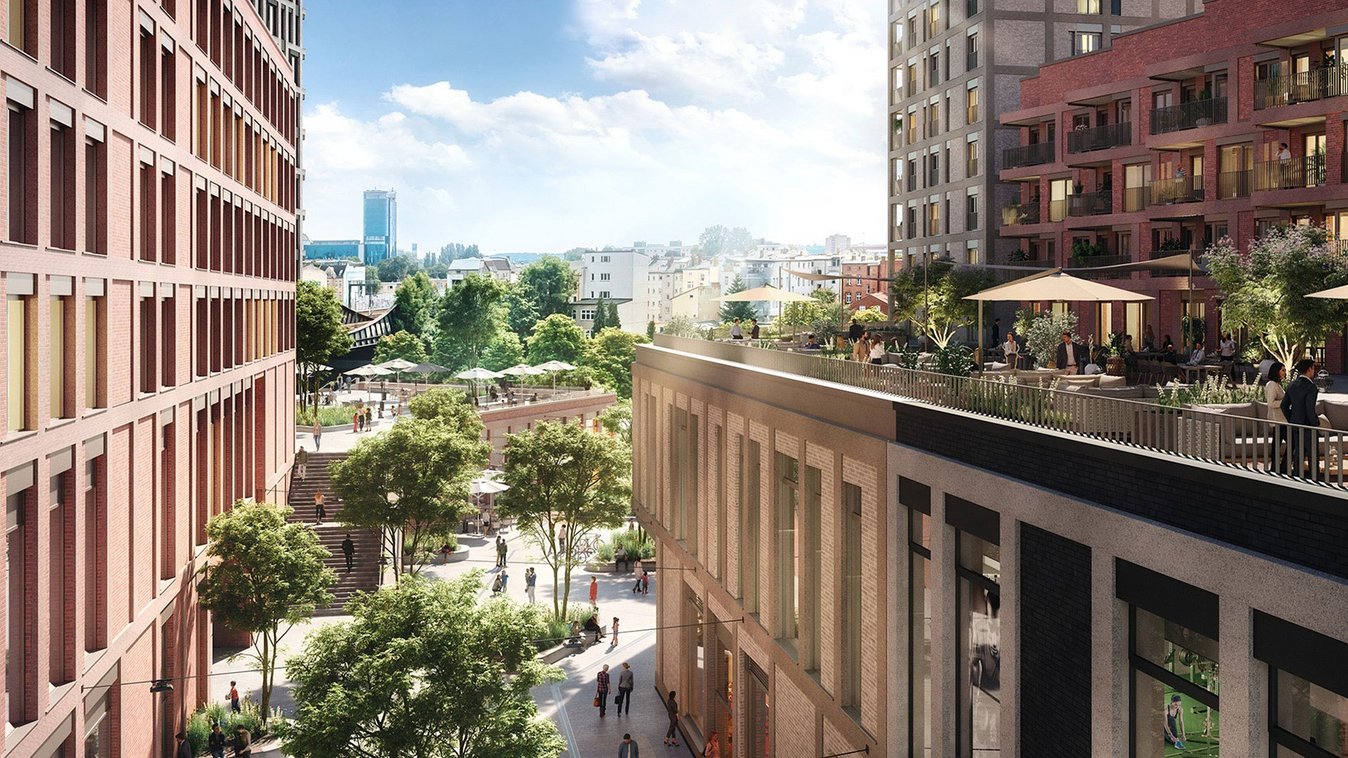


Spandauer Ufer, Berlin, Germany
Short description
The Spandauer Ufer GmbH & Co. KG (represented by a joint venture of Merz Objektbau GmbH & Co. KG and FAY Projects GmbH) is building an attractive quarter with a mixed use of residential, hotel, office and retail on the former post office site in Berlin-Spandau, located between Spandau's old town and the banks of the Havel River.
The project
The quarter is divided into two plinth structures, which are separated from each other above ground by the passage running between them. Below ground, the structures will be connected by two basement levels.
Above, a mix of commercial, hotel, retail, work and residential uses will be created, which will be complemented by a medical center, daycare center, fitness studios and restaurants. The underground parking garage as well as the ancillary and technical rooms will then be located in the basement levels.
BCL was responsible for the construction logistics planning (work phases 1 to 4 according to AHO booklet 25).
Services in detail
Consulting/Planning
- Basic evaluation, target definition
- Preliminary planning
- Design planning
- Approval planning
Sustainability
- Bundling of delivery traffic flows
- Pre-certificate DGNB-Gold already received
