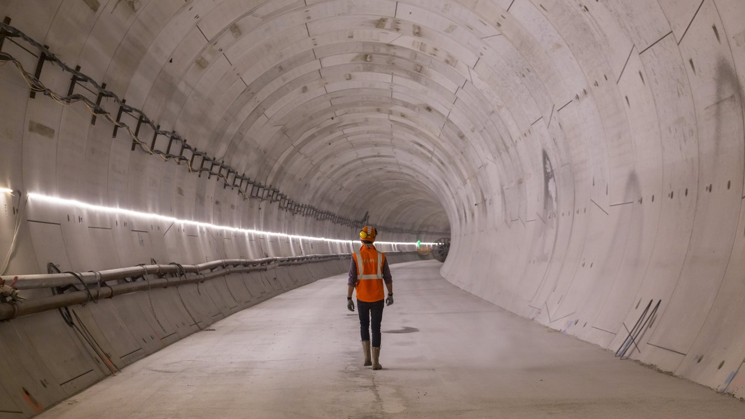
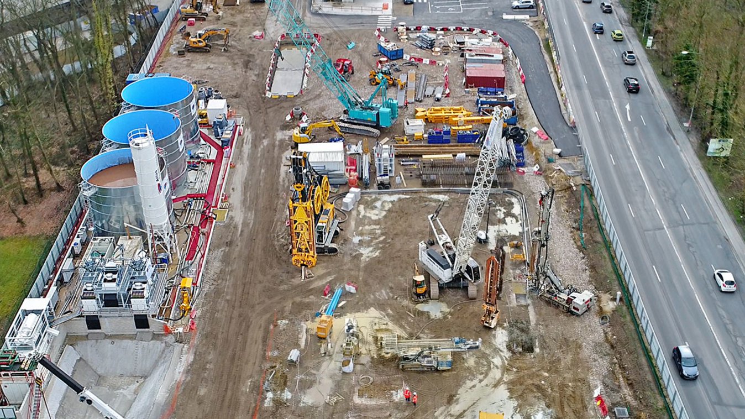
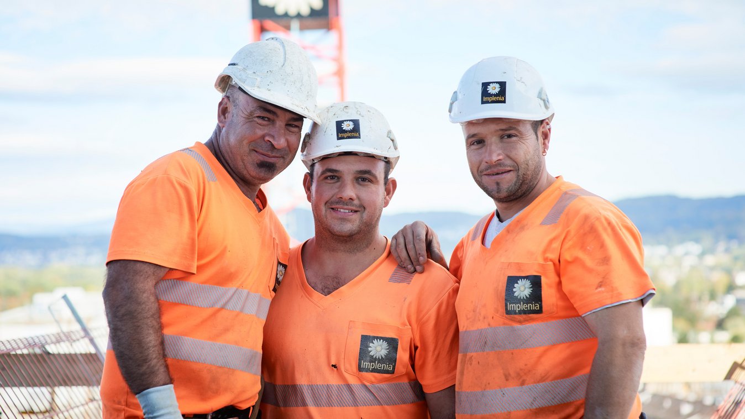
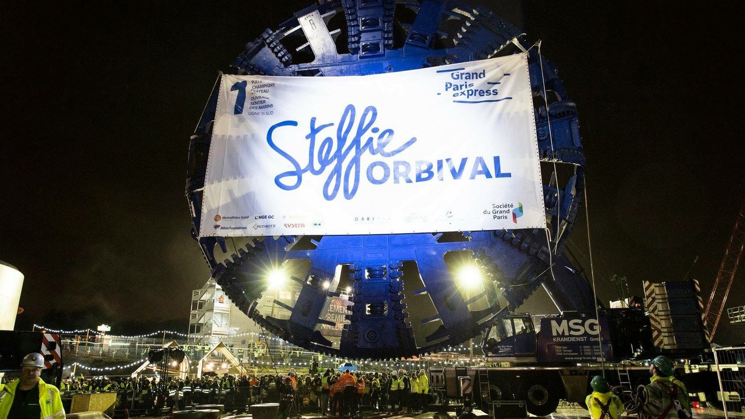
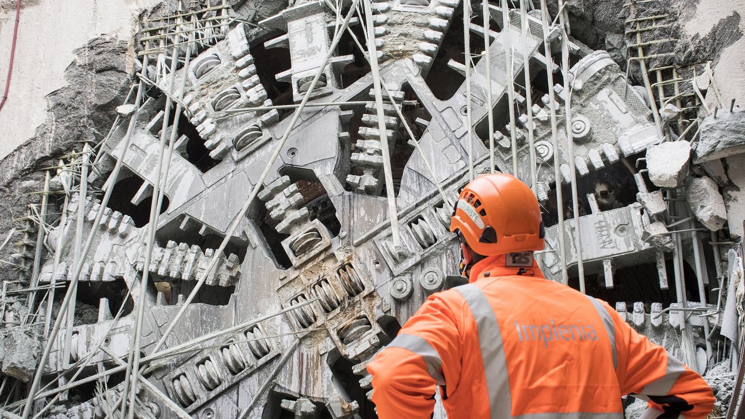
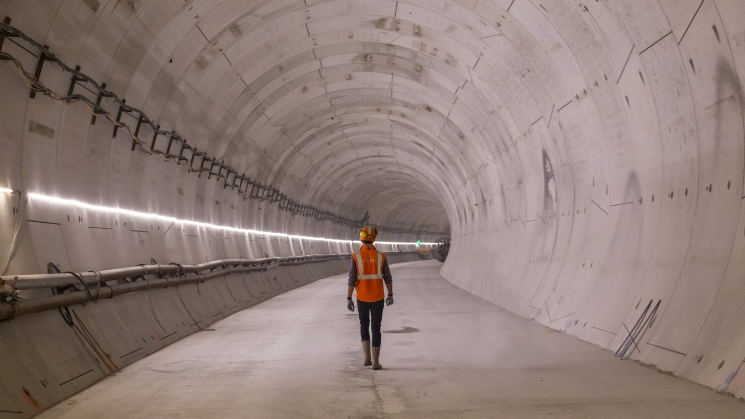
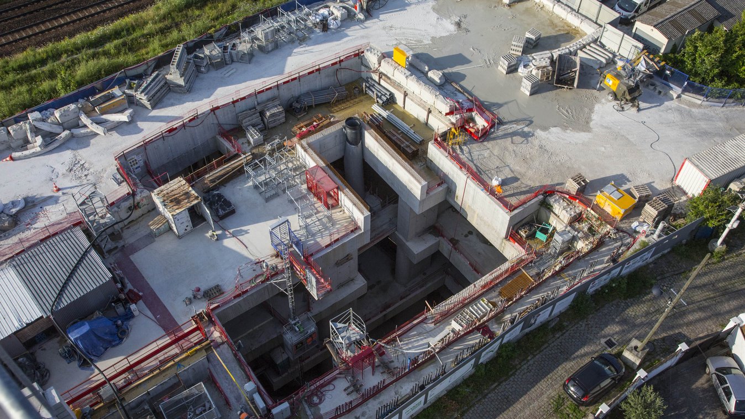
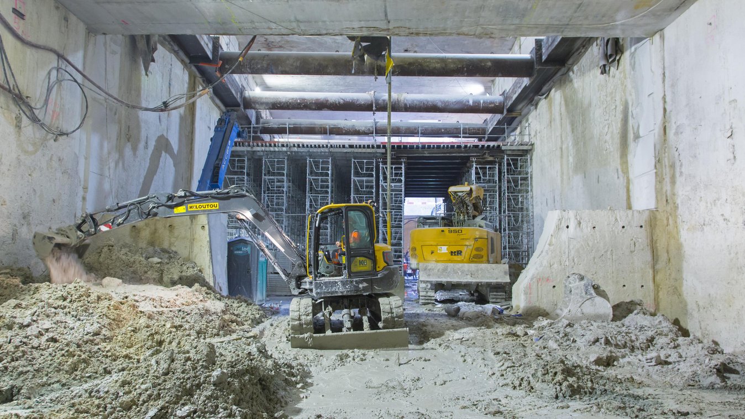
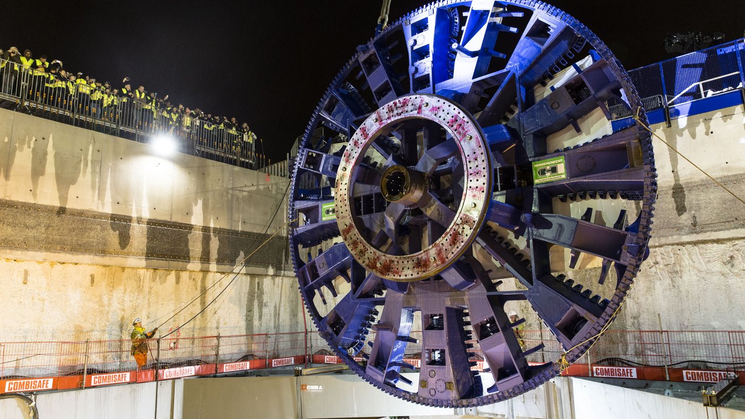
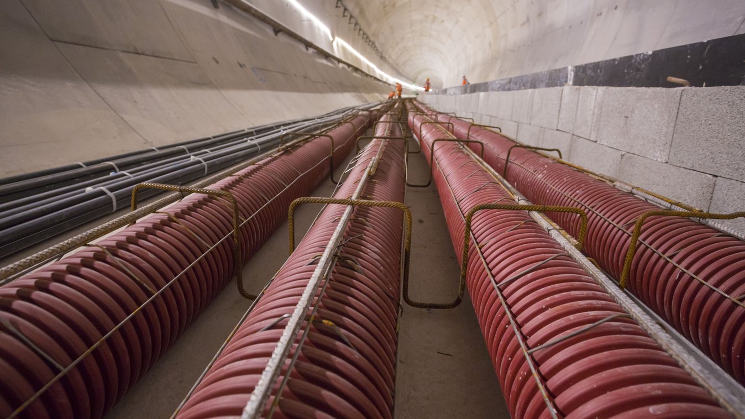
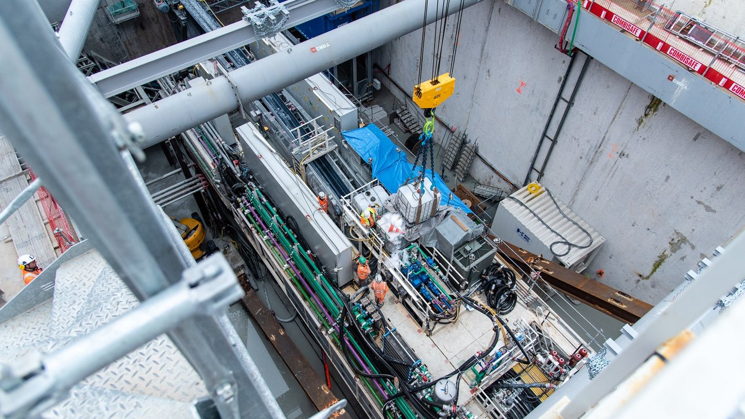
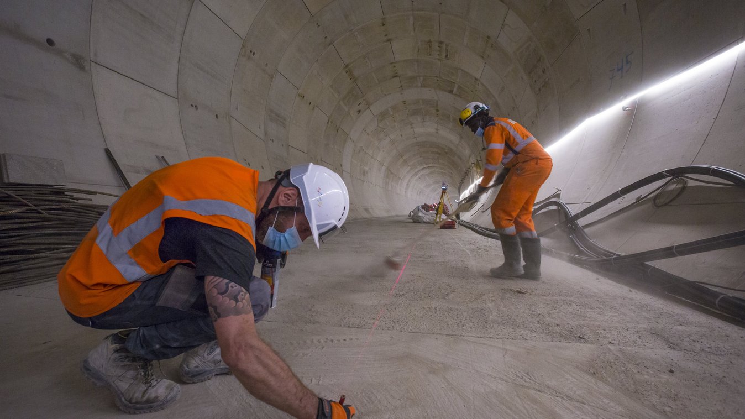
SGP – Ligne 15 sud, Lot T2C
Short description
The Grand Paris Express project aims to better connect the French capital and neighbouring residential areas in the Paris region by building a six-line driverless metro system by 2030. The project will require 210 kilometres of tunnels and almost 70 new metro stations. After winning "Lot GC01", Implenia was also awarded the contract for the extension of metro line 15 to the south-east of Paris ("Lot T2C") as part of a consortium.
The project
This lot includes the construction of a 4.7 km tunnel between Noisy-Champs and Bry-Villiers-Champigny (without stations), a 2.2 km unbundling tunnel with the maintenance and logistics station (SMR) as well as a large underground branch structure and additional intermediate shafts. Both the main tunnel and the connection to the tunnel will be bored with an EPB tunnel with an excavation diameter of 9.8 m, resulting in a cross-section of 75.4 m². After installation of the final segment lining, the internal diameter is 8.7 m.
The underground shut-off facility with an internal cross-section of approx. 1,575 m² and a depth of 32.1 m as well as the intermediate shafts will be constructed using conventional construction methods with excavation and cutting with cover (membrane wall). The launch shafts OA 802 / OA 813 have an internal cross-section of approx. 1,980 m² / 902 m² and a depth of 22.20 m / 18.8 m.
Services in detail
Concealed trenching (approx. 1500 metres in total).
- Inner diameter of the ancillary works: variable between 13 ml and 18 lfm
- Depth of the auxiliary works: variable between 20 and 35 ml
- Inner diameter of the auxiliary structures: variable between 13 ml and 18 running metres
- Depth of ancillary works: variable between 20 and 35 ml
- conventional and cut-and-cover methods (diaphragm walls)
- Cumulative linear cast wall line of ancillary works 255 ml
Tunnel line: 4673 ml tunnel in operation and 2159 ml shutdown tunnel
- The discharge work is composed of :
- Its free-air part consists of shaped walls:
- Excavation width 31ml,
- Height terraced 36ml,
- length 80 ml. In its curved part:
- Excavation width 15ml,
- height 12ml,
- length 105ml.
Cover trench:
- Length: approx. 100 metres,
- Width: approx. 20 to 26 metres,
- Depth of the bottom: between 23 and 28 metres,
Approximate volume of earthworks: approx. 100,000 m3 for ancillary works.
Challenges
Changes in the clay and gypsum content of the marl layers lead to layers with low permeability and different pore pressures as well as swelling layers. Driving through geological interfaces and swelling layers requires permanent regulation of the earth equilibrium pressure of the tunnel boring machine.
The tunnel is being excavated in a dense urban area with some sensitive buildings on the surface, including some railway facilities. An important issue for monitoring regulations must be closely observed.
