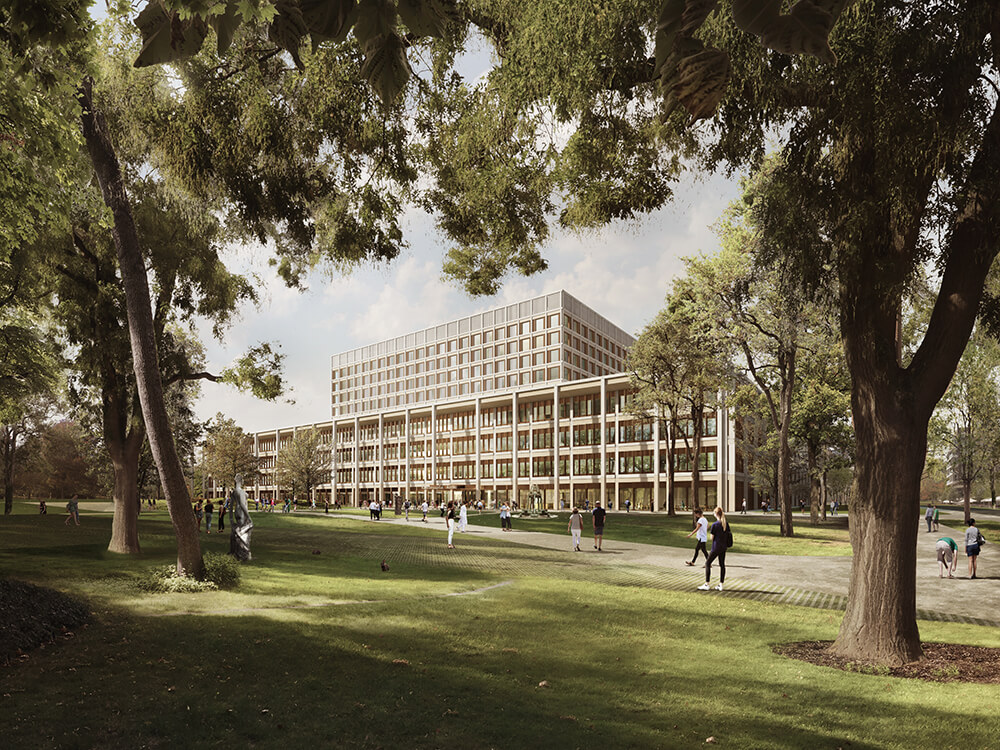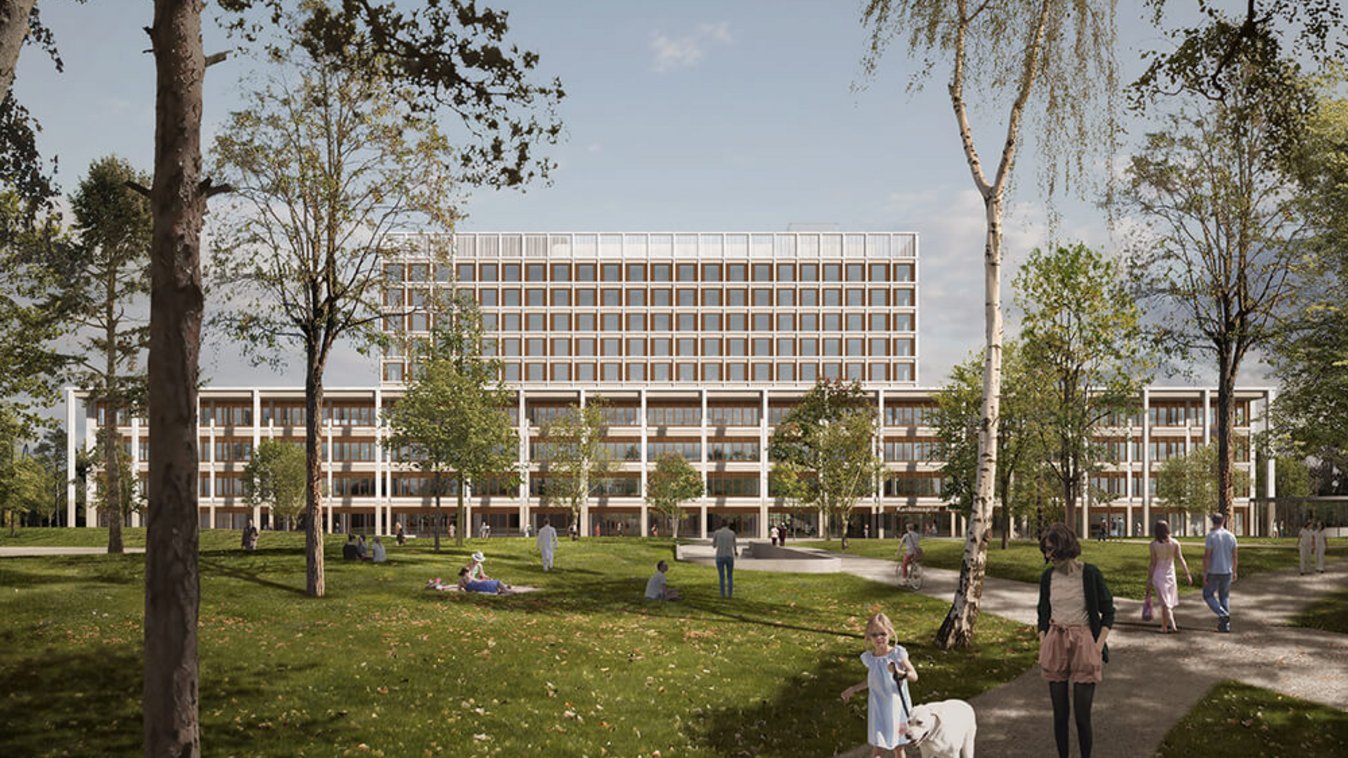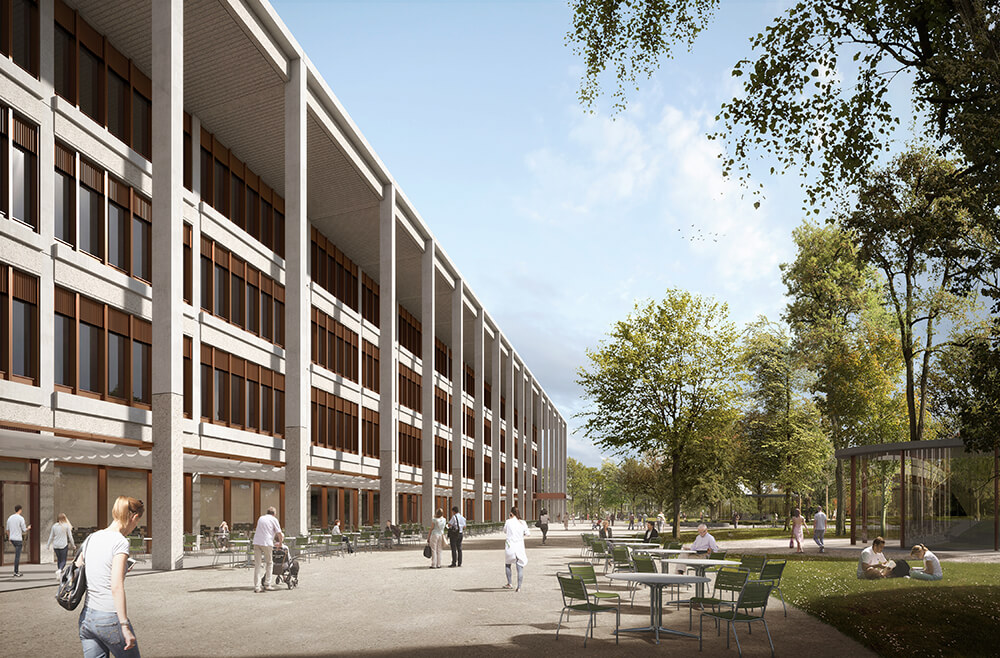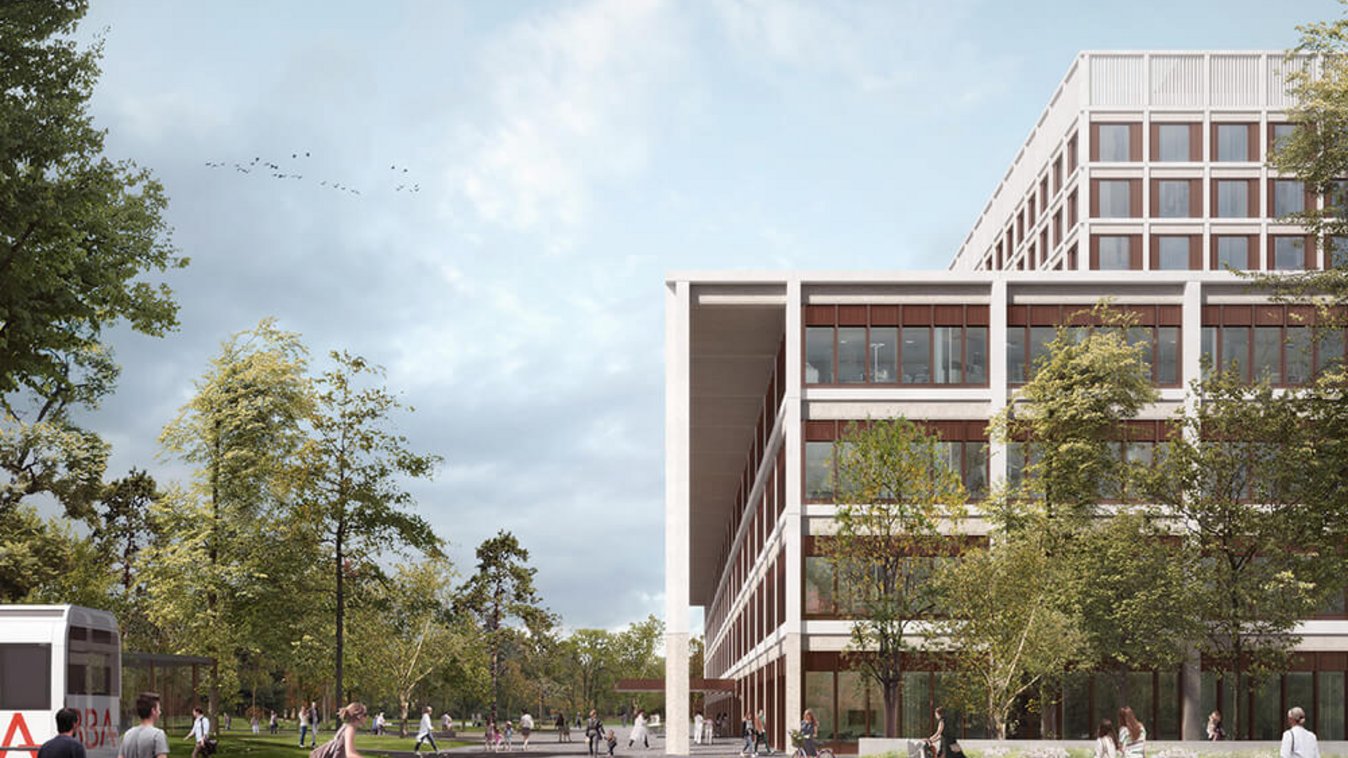



New Aarau Cantonal Hospital "Dreiklang" (KSA) building
Short description
The cantonal hospital in Aarau is currently the largest new hospital building in Switzerland. The name "Dreiklang" (triad) is explained by the optimal interplay between functional areas and outpatient clinics in the base building and the ward block above.
The project
In recent years, the services provided by Aarau Cantonal Hospital have increased significantly: Inpatient admissions have increased by approx. 27% and outpatient treatments by approx. 91%.
This has resulted in a high level of strain on the existing infrastructure. As this is old, fragmented and spread across the campus, modern processes cannot be optimally implemented. This also applies to the efficient use of space and the precise deployment of resources and personnel required for interdisciplinary work.
In summary, the infrastructure of Aarau Cantonal Hospital can no longer meet the current requirements of patients and employees. In order to be able to operate sustainably, a spatial change is urgently required. In future, patients should be able to access all services at a central location.
New building
Aarau Cantonal Hospital decided to build a new building and launched an overall design competition, which was held in 2018/2019. The Dreiklang project emerged as the winner. The TU contract was signed on January 15, 2020 and the shell construction work began in summer 2021 after approval was granted. The name Dreiklang is derived from the optimal interplay between the functional areas and outpatient clinics in the base building and the ward block above.
Project details
The Aarau Cantonal Hospital is currently one of the largest new hospital buildings in Switzerland. The "Dreiklang" project consists of two staggered basement floors, four plinth floors, six bed floors and an upper technical floor. Thanks to expansion options on the basement floors (to the north and east), the new building offers maximum flexibility to respond to future requirements.
Dimensions
The base level has a floor plan with a circumference of 148 m by 126 m and a height of 20 m; the ward block has a circumference of 80 m by 76 m and a height of approx. 50 m.
Construction
The supporting structure is largely made of RCL concrete in order to meet the requirements of Minergie-P-ECO. Pre-stressing and hollow sections are not used due to possible later modifications. Due to the spans, the rather slender ceilings and the resulting shear forces, drop panels are arranged in the area of the columns on the underside of each ceiling.
Excavation and installed concrete and steel
A total of approx. 150,000m3 of excavation pit will be dug, approx. 65,000m3 of concrete and approx. 9,800 tons of reinforcing steel will be used.
Planning with BIM and lean construction / testing with 1:1 mock-ups and virtual reality
Planning is carried out using the BIM method in 19 disciplines and with around 200 sub-models that are integrated into an overall model. This means that all planners work interactively in the coordinated model.
The requirements for the rooms and furnishings are precisely coordinated with the respective user groups in workshops, recorded in room type sheets, imported into a room book and linked to the model. The online room book is therefore the central source for all available information, to which all project participants as well as the client have access.
To check operational processes, the client uses 1:1 scale mock-ups and makes intensive use of the possibilities of virtual reality. In this way, the optimal corridor widths or the practicable arrangement of equipment in operating theatres can be tested, among other things.
Once the planning and tests have been completed, the individual components are finalized as part of the functional and equipment test. This includes, in particular, the position of the doors, the arrangement and number of sockets and connections, the positioning of equipment, etc.
Parallel to this coordination process, the implementation planning is drawn up. The Aarau Cantonal Hospital is currently Implenia AG's largest project and is being realized largely paperless on the construction site using BIM2FIELD.
Scheduling with Lean Construction ensures stable processes, a predictable and coordinated construction sequence, forward-looking action along the entire process chain and collaborative teamwork.
Services in detail
- Overall service: General planning and construction of the new building
Challenges
- User coordination, coordination of hospital construction incl. operating theaters, BIM planning (incl. BIM2FIELD), virtual reality
Sustainability
- The project requires Minergie-P-Eco certification.
Further information
- Floor area GF (according to SIA 416) 116'048 m²
Building length 148 m
Building width 126 m
Building height 49.82 m
Building volume GV (according to SIA 116) 473,780 m³
Number of beds 472 inpatient, 130 day clinic
Number of operating theaters 18
Façade planner: Burri Müller Partner GmbH CH-3400 Burgdorf
Landscape architect: Grünwerk 1 Landschaftsarchitekten AG CH-4600 Olten
Pneumatic tube system / elevators / driverless transport systems: Ramboll AG / ILT Ingenieurgesellschaft GmbH A - 1150 Vienna / A - 1060 Vienna
- Fire protection planning: Kasburg Siemon Ingenieure KIG CH-4125 Riehen, Basel-Stadt
