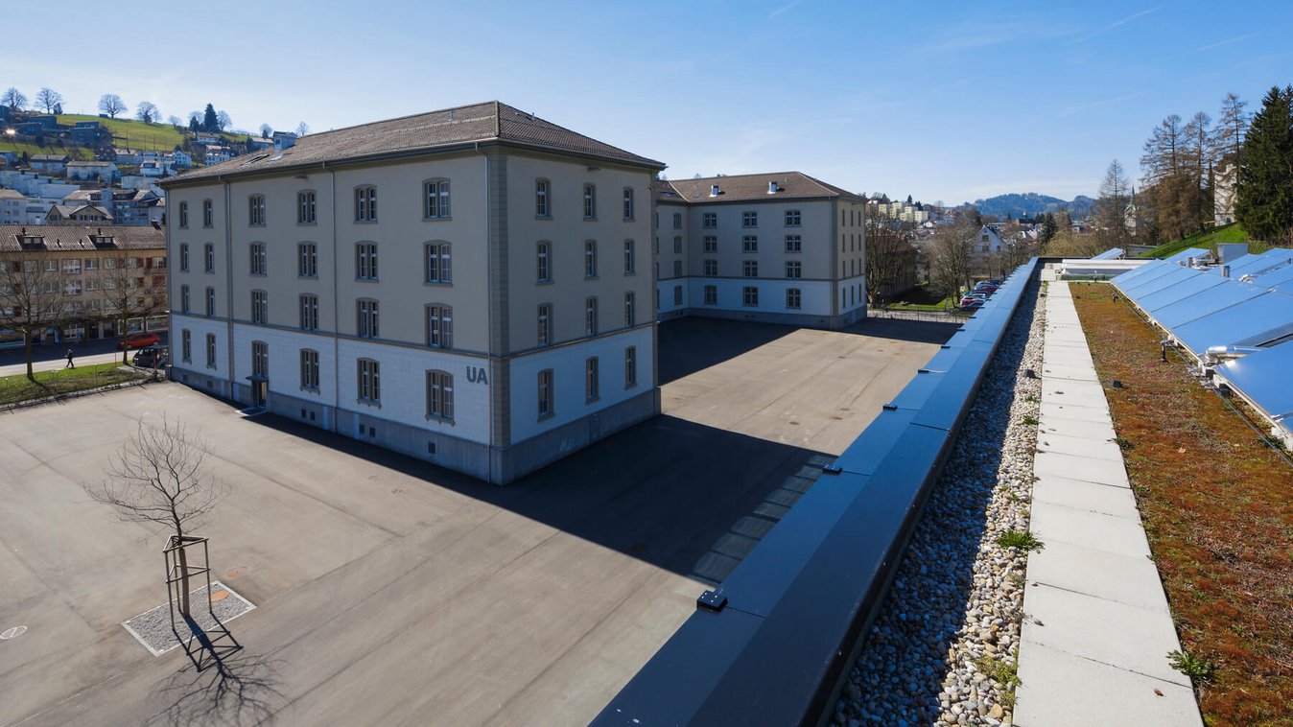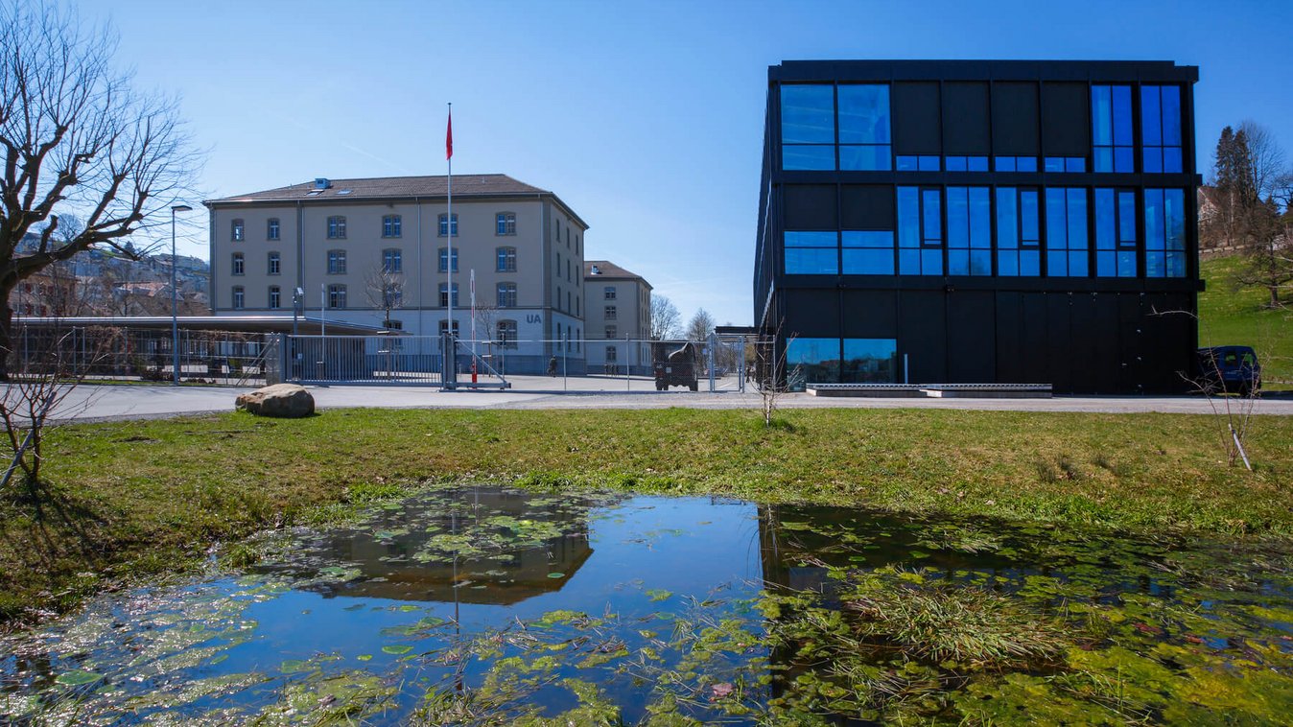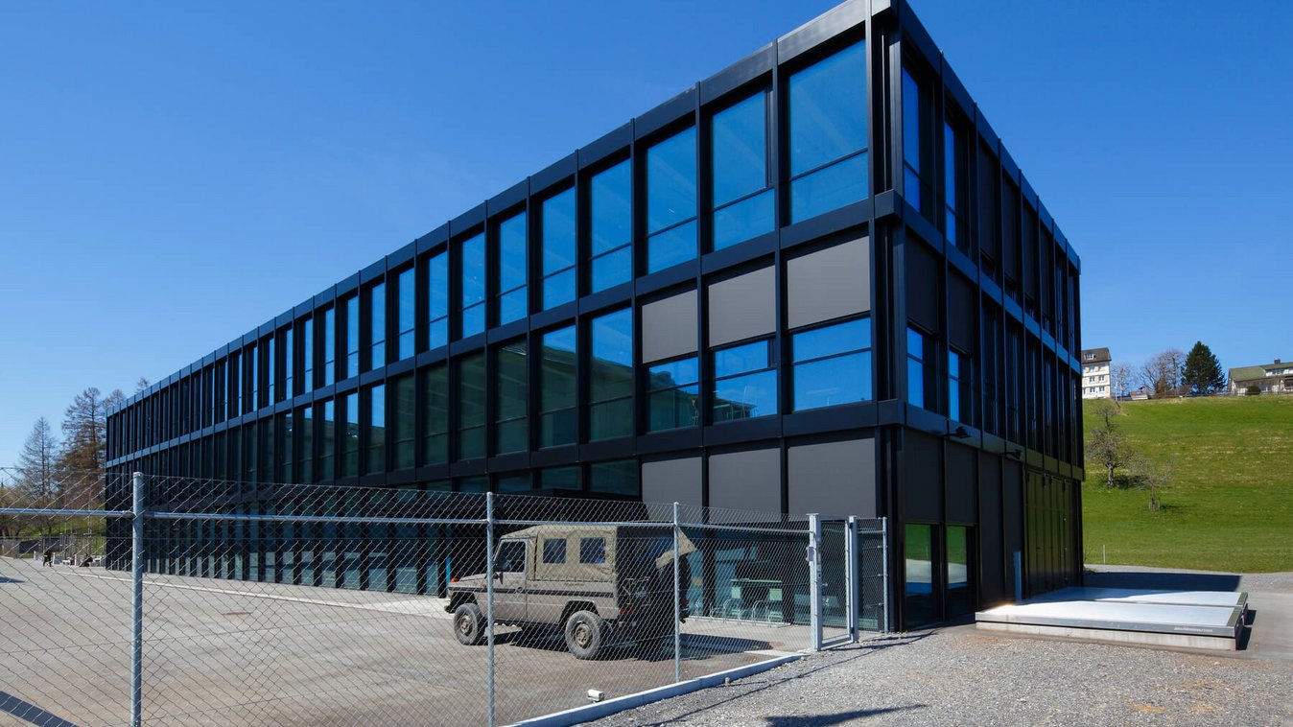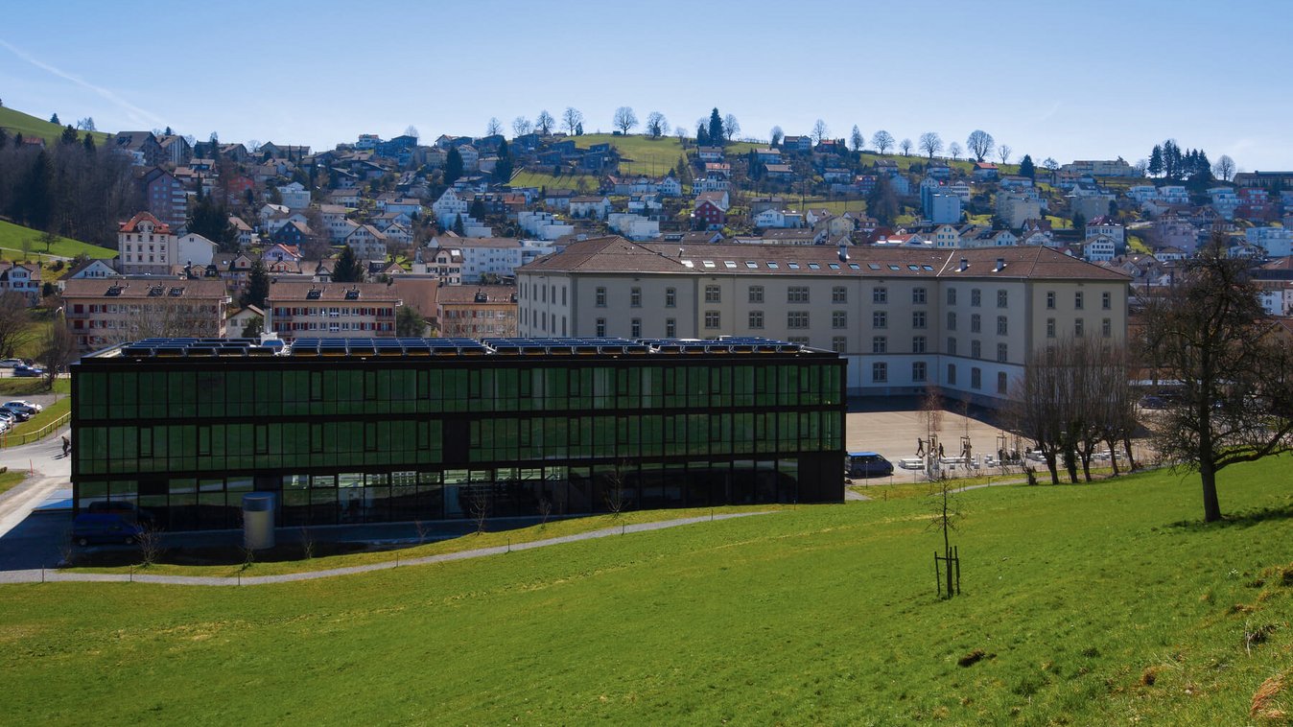



Herisau Kasernenareal
Short description
In June 2012, the foundation stone was laid in Herisau for the planned adaptations to the barracks buildings. The intact load-bearing structure and the existing generous room layout in the multi-storey old building made of natural stone masonry and wooden beam ceilings, led to only minor interventions.
Services in detail
- Conversion of existing main building barracks (accommodation)
- New construction of infrastructure building in Minergie
- New construction Retablierung
- Redesign of surroundings
Challenges
Renovation of the existing barracks building, which is very much in need of renovation, taking into account the protection of historical monuments.
Sustainability
New building: Minergie standard, flat roof extensively greened, thermal solar system 300 m², heat generation with central wood chip system Old building: renovation of existing barracks building built in 1860 with consideration of monument protection Central location
