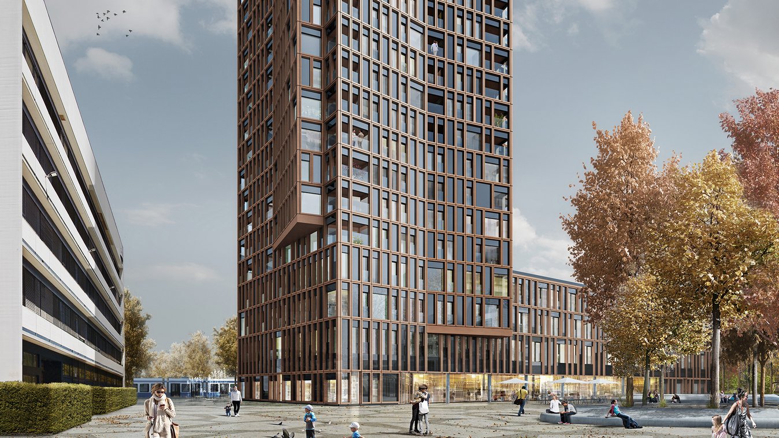
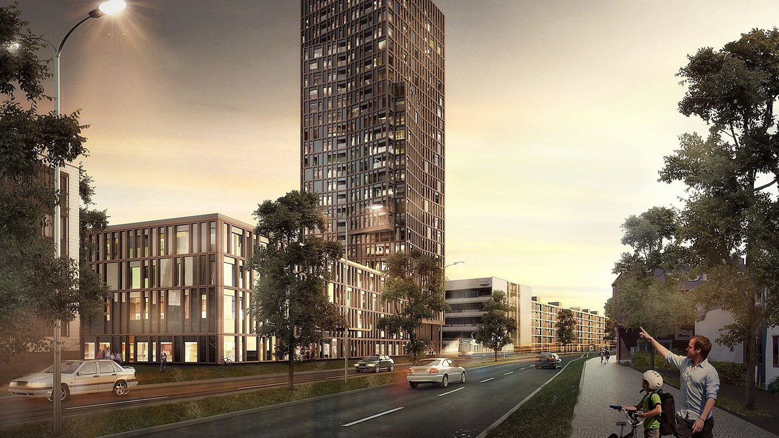
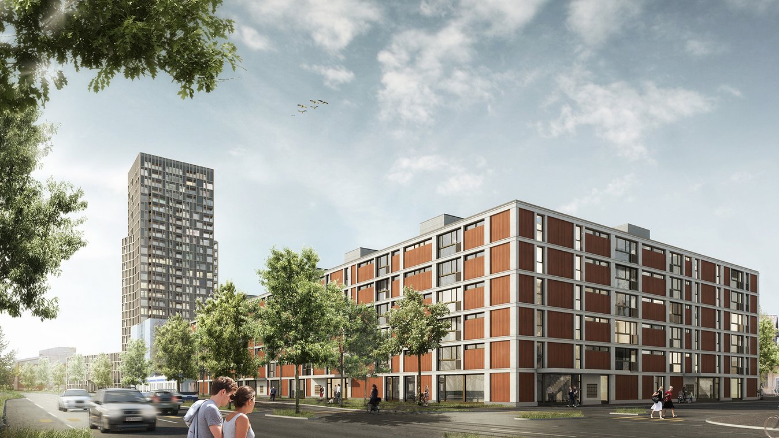
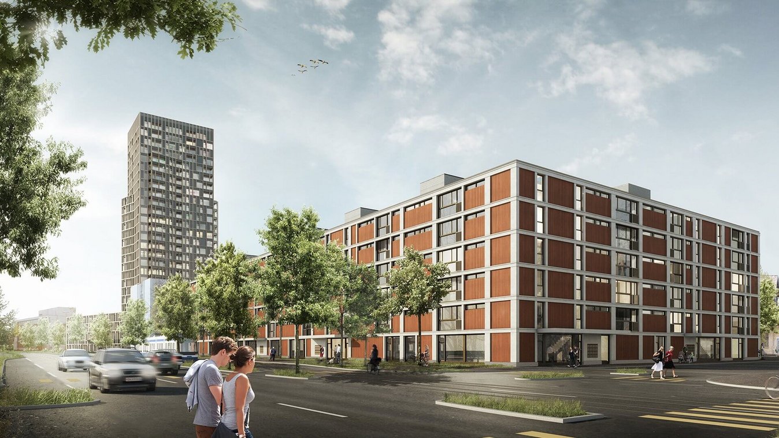
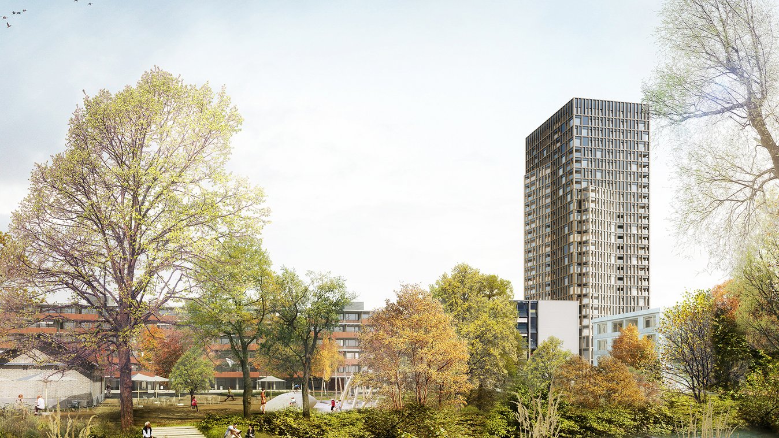
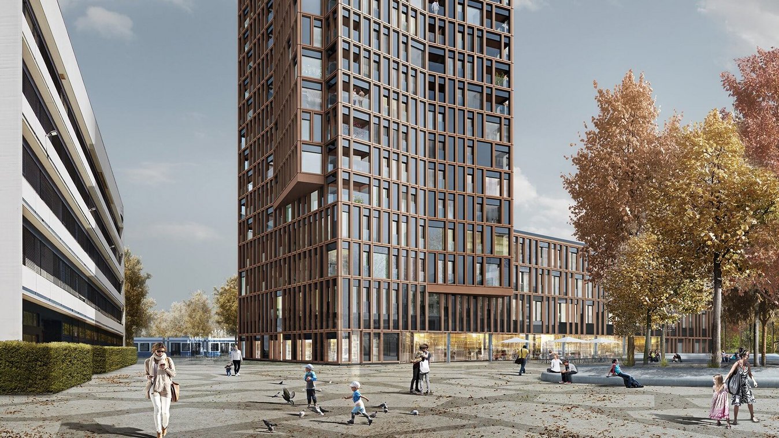
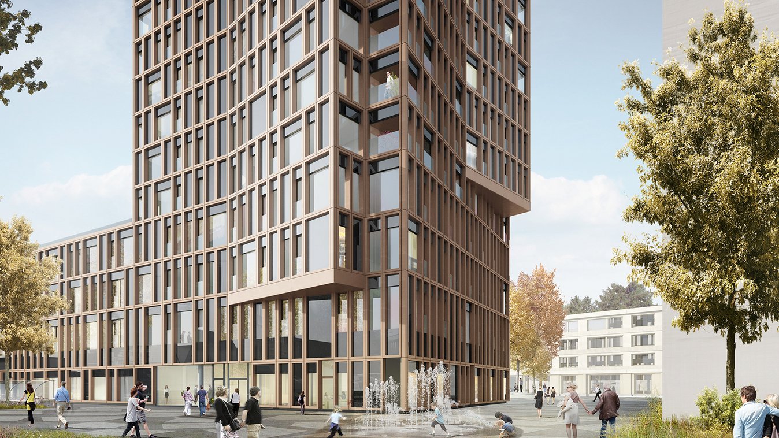
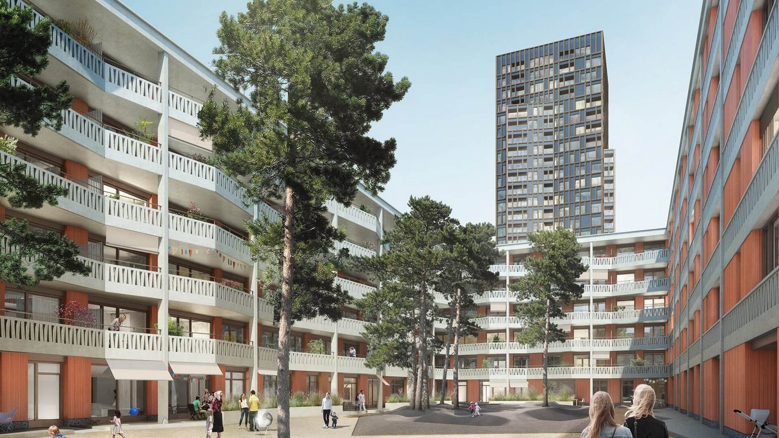
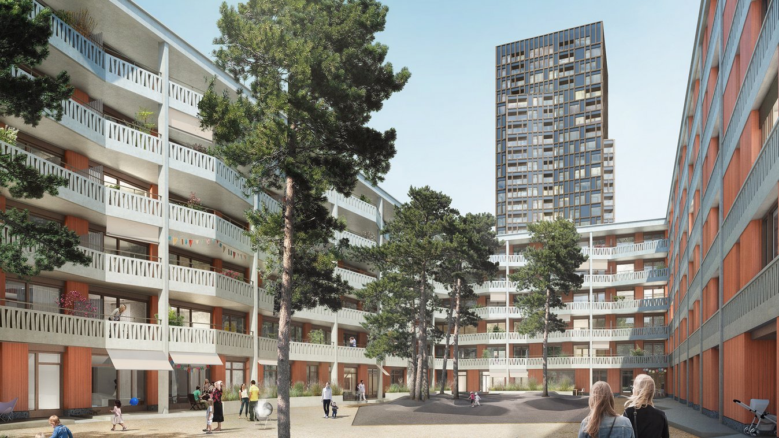
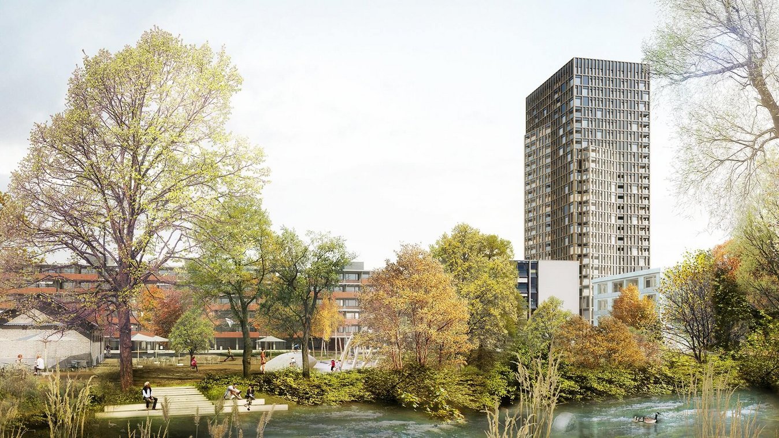
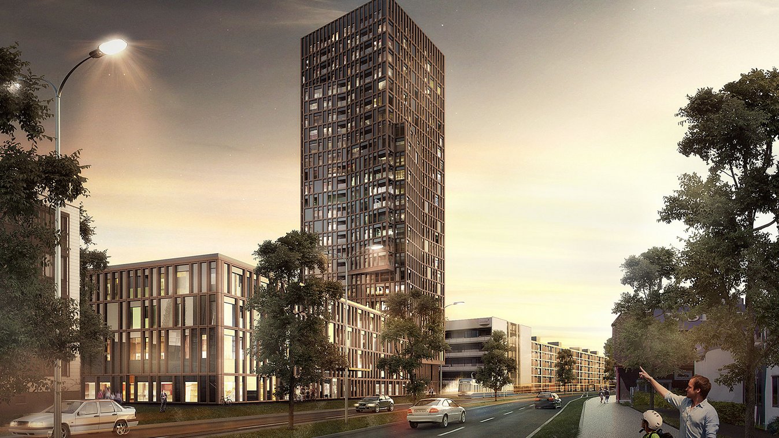
Giessenturm
Short description
In the northwest of Dübendorf, between the Überlandstrasse and the idyllic riverside path of the Glatt, a new urban district is being built on the former Givaudan site in five stages by 2022.
The project
As general planner and total contractor, Implenia is realizing the following properties for a Crédit Suisse fund:
- Giessenhof (perimeter block building, 166 apartments)
- Giessenplatz with energy center
- Giessenturm (84 meters, basement and 26 upper floors, 332 apartments and 60 nursing rooms for Tertianum)
- Am Gi essenplatz (38 apartments)
- New laboratory building (the preliminary project for offices and apartments is already underway)
The 85-meter-high Giessenturm will be an urban landmark and the tallest building in Dübendorf. The elegance of the architecture with a filigree playful facade is just as convincing as the concept of use. Enjoying the advantages of secure and well-cared-for living in a new phase of life. 60 ladies and gentlemen of a more mature age can look forward to age-appropriate apartments with all-round care on the 4 basement floors. A restaurant, multi-purpose and commercial rooms on the first floor complete the well thought-out utilization concept. The Giessenturm also offers a unique view towards the Greifensee and the Alps, or on the other side towards the Glatttal and the Zurich Unterland.
Services in detail
- General planning plans the object up to the legally binding building permit and then hands over the project to execution (TU).
Challenges
- Fulfillment of all conditions for "greenproperty Gold
- Particularly complex requirements for the building services in the high-rise building
- Great demands on logistics due to the intensive construction activities and the gradual withdrawal of industrial activities with extensive demolition work and provisional traffic routes
- Plant pipelines and relief sewers for meteoric water
- High groundwater table allows only a minimum basement level
- Tight schedule
- Detailed planning of the cabinet wall with flush room door
Sustainability
Sustainable spatial development is expressed in particular in inner densification and demographically mixed living. The high-rise building will be built according to Minergie in compliance with the Minergie-ECO exclusion criteria and fulfills the sustainability criteria of the greenproperty label.
Further information
| Usage: | 130 apartments and 60 nursing rooms |
| Building volume: | 92 000 m³ |
| Floor area: | 25 700 m² |
| Floors: | BASEMENT, GROUND FLOOR + 25 UPPER FLOORS |
| Height: | 84 m |
