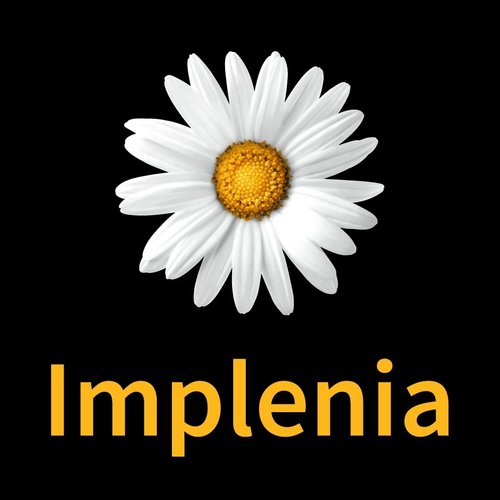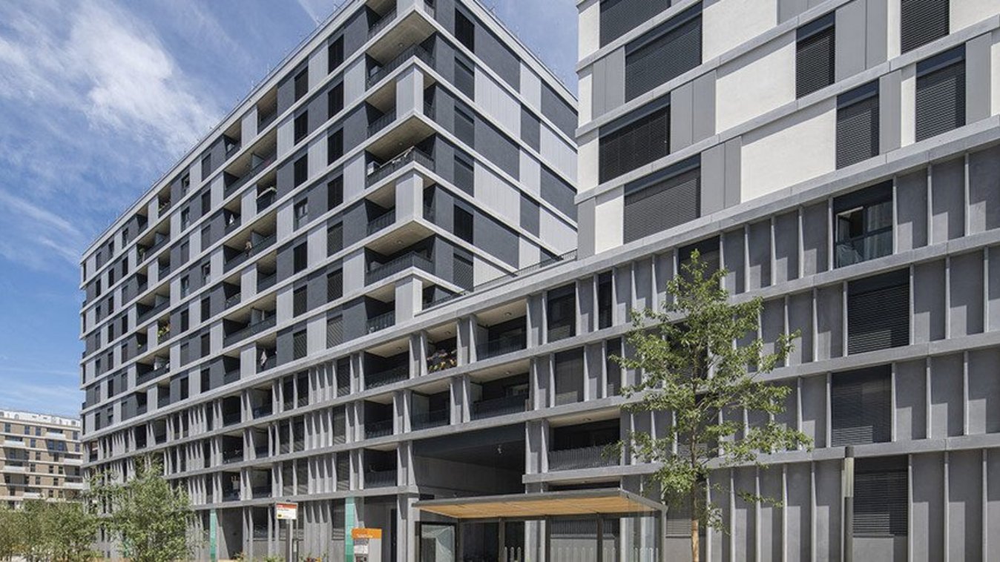
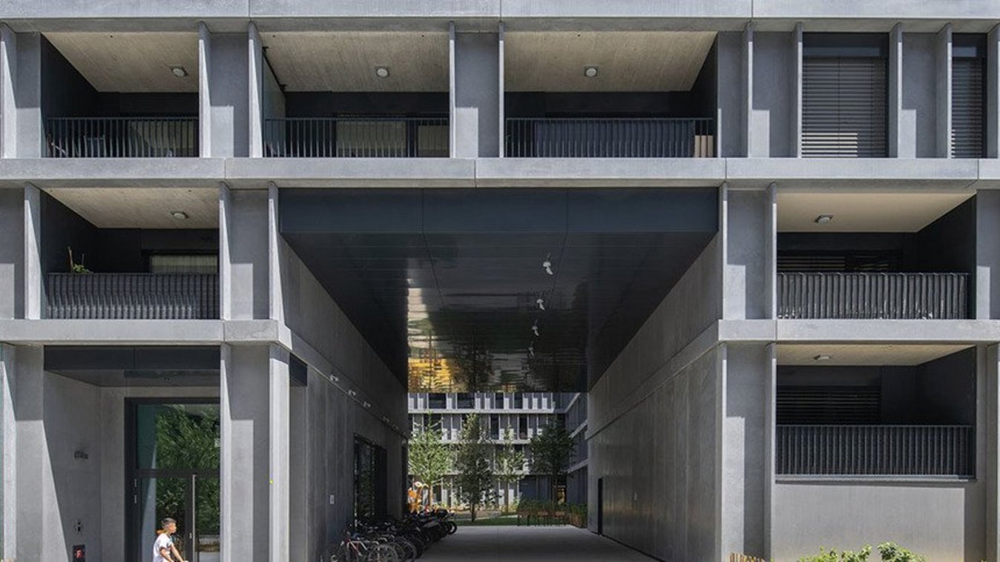
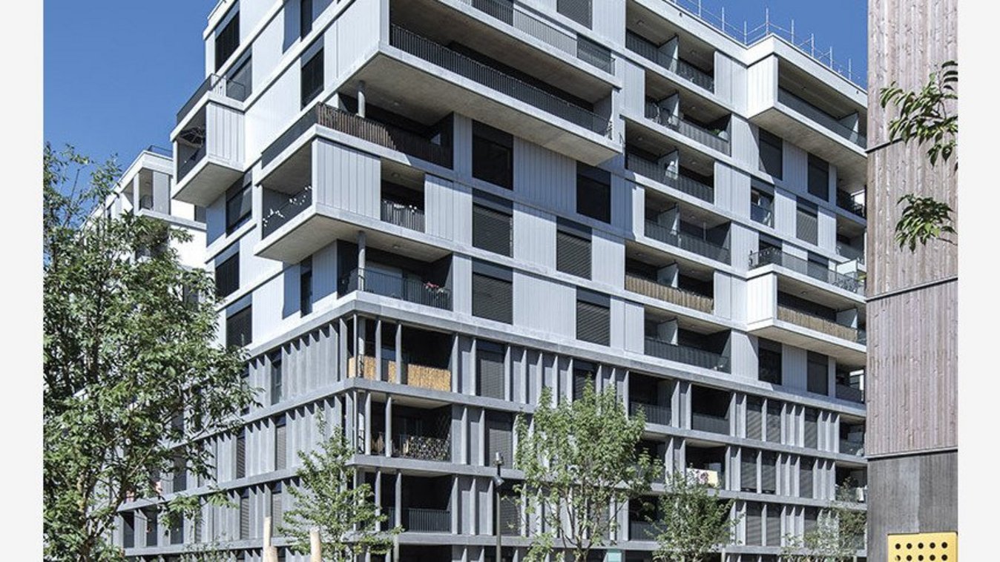
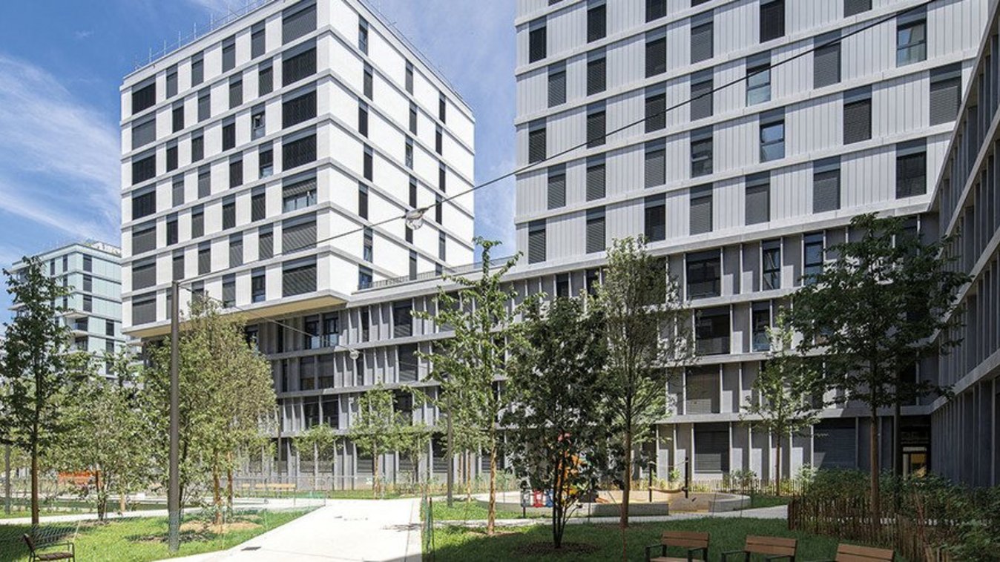
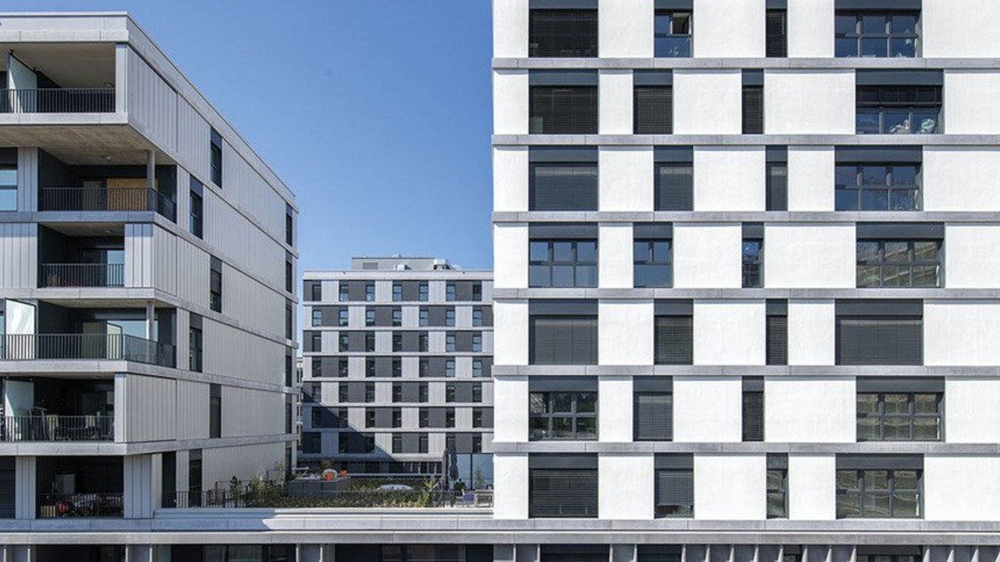
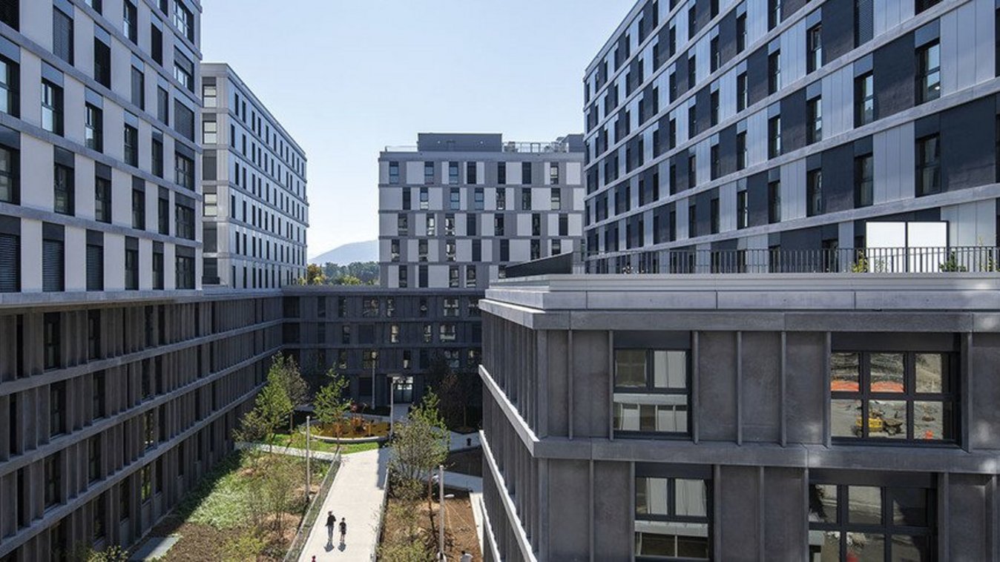
Quartier de l'Etang - Îlot E
Short description
The Quartier de l'Etang, an exemplary conversion of an industrial site two kilometers from the historic center of Geneva, has become a strategic urban piece. Located in the commune of Vernier, it extends over a 9.5 hectare industrial site which, with the parks and green spaces, totals an area of 11 hectares.
The project
Its pivotal position between the various types of transport networks - rail, tramway, road, freeway and airport - gives it a major importance. It is made up of three structuring macro-zones, a craft and industrial pole that takes place along the railroad tracks and forms a protective front, the tertiary pole "showcase" on the west side, along the highway, and the heart of the district composed of three blocks dedicated to housing and activities. The whole forms a set of six blocks, of which block E marks the south-east corner, implanted as the first milestone of this project of an exceptional scale.
The priority challenge of the sector to be redeveloped is to develop an urban project which, in accordance with its environment, offers housing and jobs in the Geneva area, within a framework of ambitious objectives in terms of density and architectural quality. The urban concept presented in the Quartier de l'Etang Localized Plan develops a city based on two layers. The first layer forms an "urban base" composed of the first four levels of buildings, defining the public space and visually linking the different buildings of the district. The second, entitled "emergences", is composed of the upper floors of the buildings and is placed on the urban layer. These volumes present a diversity of architectural treatments and express their own identity.
Block E is positioned as an independent block with a U-shaped plan at the southeast corner. The concept of the PLQ is applied here: the first four levels form a base with a dark grey concrete covering which is differentiated from the upper floors with lighter facades whose treatment distinguishes each emergence. Here, the variation of materials and colors prevails, with alternating panels in various shades ranging from gray to white. The rhythm is given in the base by random groupings of profiles in a pleated effect while in the upper floors the facades are animated by games of colors (panels, openings) or forms (balconies, loggias, ...). Soft mobility is favored and motorized traffic is limited to service and emergency vehicles. The exterior spaces must include a minimum of 65% of topsoil. These works, awarded by direct mandate of the project owner, include the creation of a heart of the block with fruit trees and a playground. The roofs are planted with vegetation and one of them is set up as a vegetable garden available to the inhabitants of the E 4.1-E 4.2 emergence.
Services in detail
Building a city within a city. It is in this complex environment formed by a high-traffic road, railroad tracks and an emerging neighborhood with multiple construction zones spread all around the site that the total company carried out the implementation work of the first block of the Quartier de l'Étang. Part of a formidable urban puzzle, the construction of Block E was able to meet all the requirements in terms of deadlines, planning, safety, quality of execution and costs thanks to the commitment of all the players and the help of BIM coordination. The specific features of the shell are a reinforced concrete structure, walls and slabs with balconies on insulating brackets, and an envelope with mixed facades: the base is made of high-performance fiber-reinforced concrete (UFRC), while the upper parts of the envelopes are treated differently depending on the emergences (plaster, plaster/metal or metal only). PVC/Alu windows with triple glazing are installed. Parquet flooring in the bedrooms and living rooms, tiles in the kitchens and bathrooms, plastered walls and earthenware in the bathrooms, the materials are carefully chosen. Thanks also to the services offered in terms of energy quality, pleasant living spaces are proposed.
Located in the heart of a neighborhood where architectural, programmatic and social diversity is an asset, Block E offers a relevant solution to the housing shortage in Geneva. As the first piece of the Quartier de l'Étang, it presents a plural identity and offers quality housing in the heart of this new urban center turned towards the future.
Sustainability
Block E has been awarded the THPE label and is connected to the GeniLac district heating network. A central heating plant is planned in the district to produce heat and cold for all the buildings in partnership with the SIG. In the highest volumes of block E, a system of overpressure in the common areas is installed to ensure their smoke removal in case of emergency.
