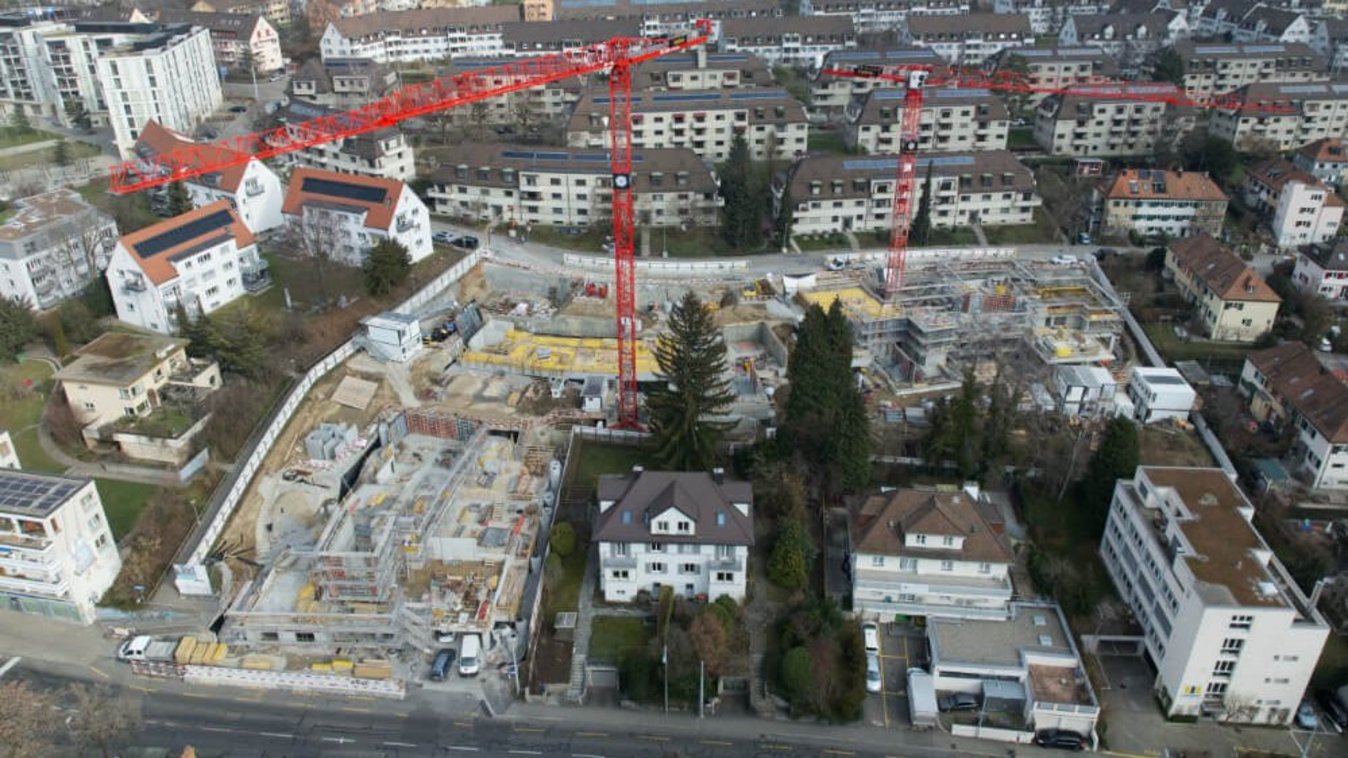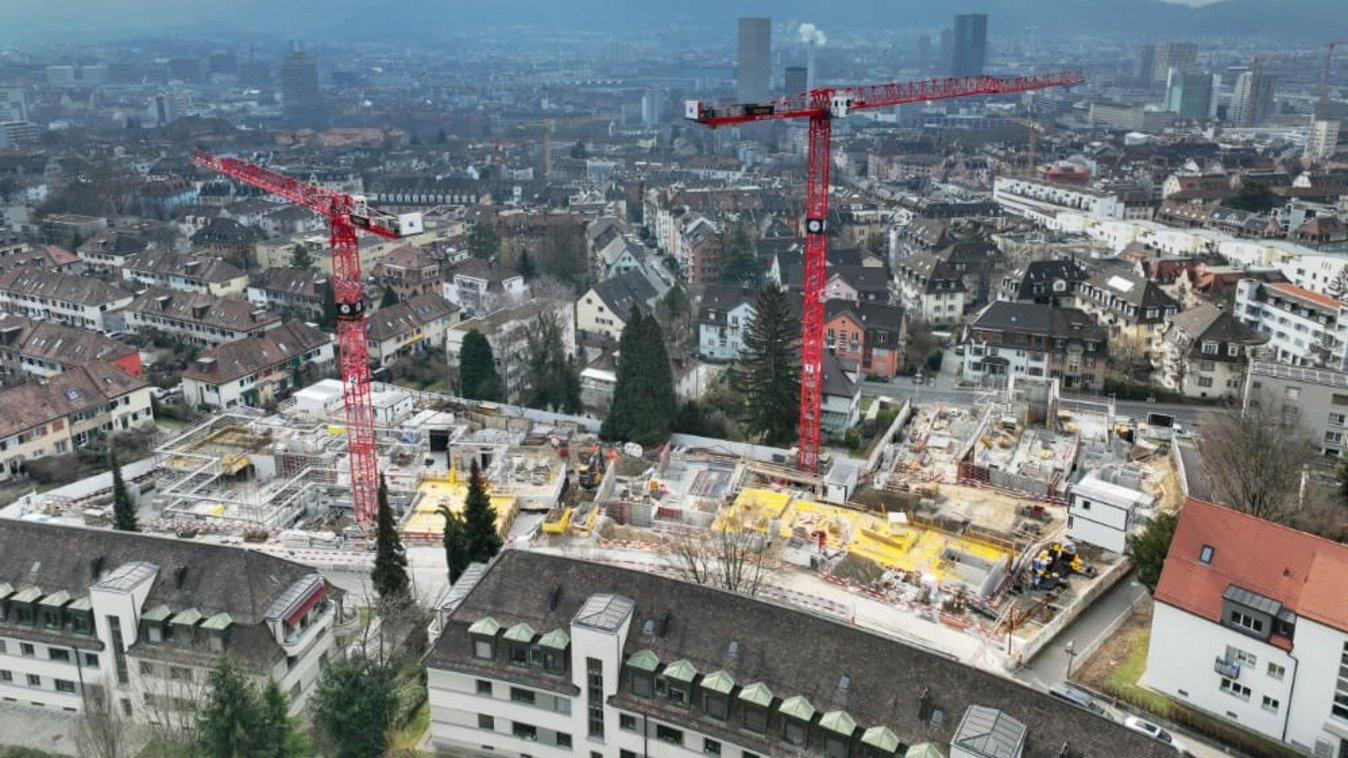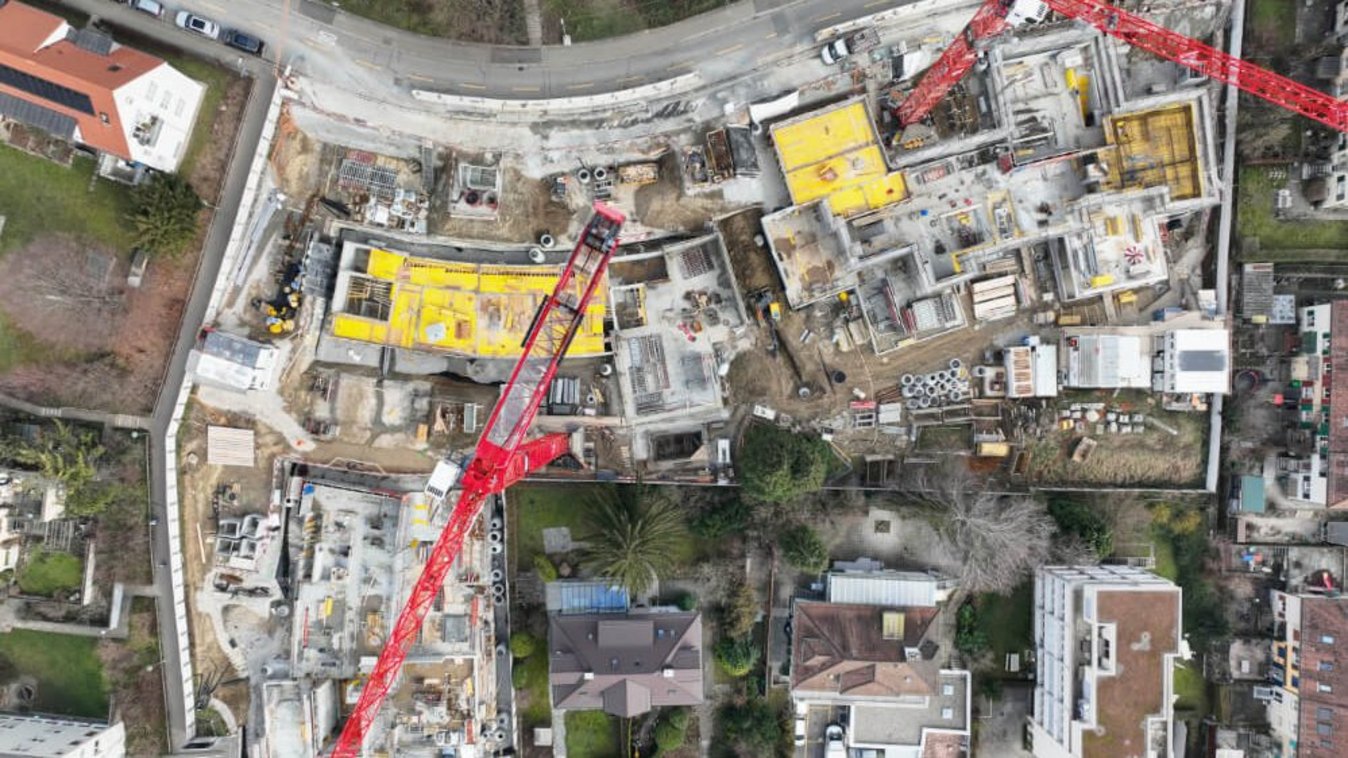


Ersatzneubau Tokeh
Short description
For the replacement TOKEH building, a new morphological building type was generated that combines the two row buildings (longitudinal and transverse to the slope) prevalent in the neighborhood into a cruciform floor plan.
The project
Two cross floor plans each grow together. The buildings are designed in timber construction on a solid base. The exterior walls and individual interior walls are planned as load-bearing timber stud walls. The ceilings are made of cross laminated timber.
Services in detail
New construction of parking garage, double kindergarten, housing construction.
Reinforced concrete, masonry, elements, sewerage with jacking, etc.
Challenges
- Complex formwork details in base floors and staircases.
- Staircase cores in type 2+.
- Challenging interplay between moving the precast concrete elements and timber construction assembly.
- Complex procedures for backfilling and external drainage work due to the slope.
- Constantly changing situations regarding work safety, due to slope and concrete/wood construction.
- Deadlines were met on time.
Further information
Key data
Use | Residential space, municipal double kindergarten |
Project start | 04 / 2022 |
Completion | 01 / 2025 |
Construction sum | CHF 7.63 million |
Formwork | 26'000 m² |
Reinforcement | 695 t |
Concrete | 5'100 m³ |
masonry | 250 m² |
Round gravel | 5'300 m³ |
Source aerial photos: Nelio Ronner
