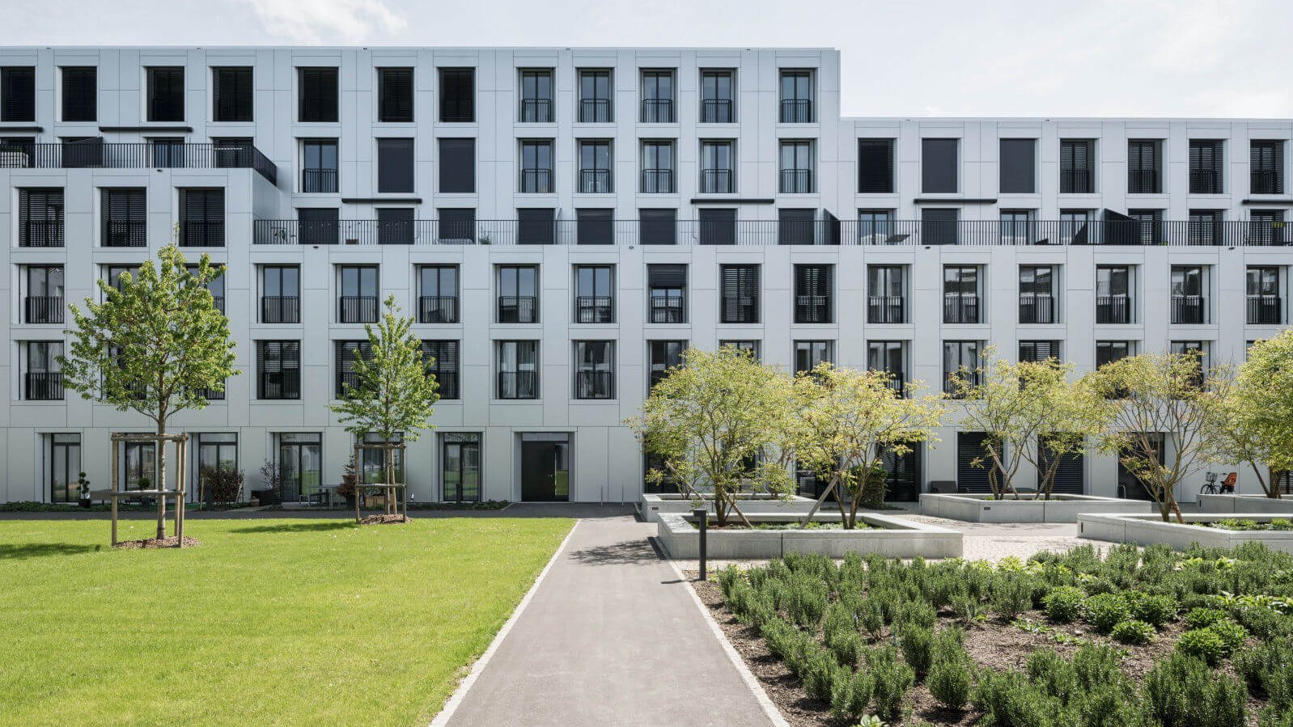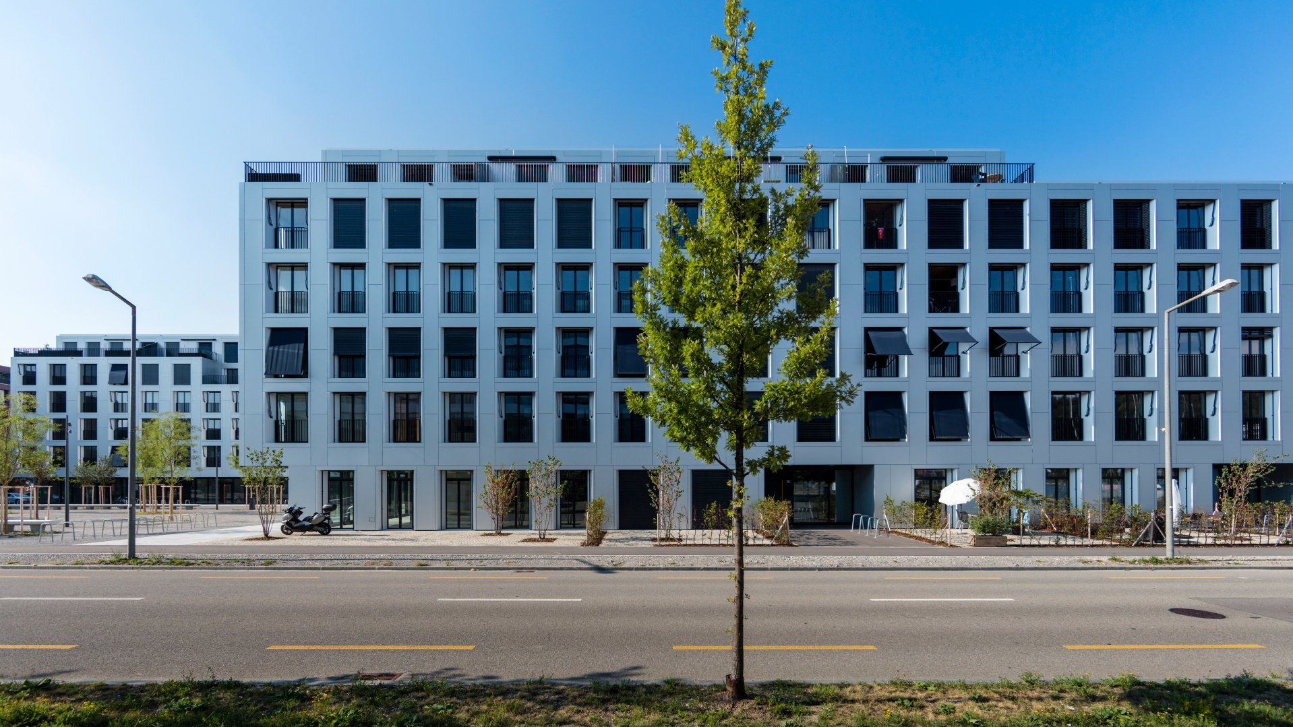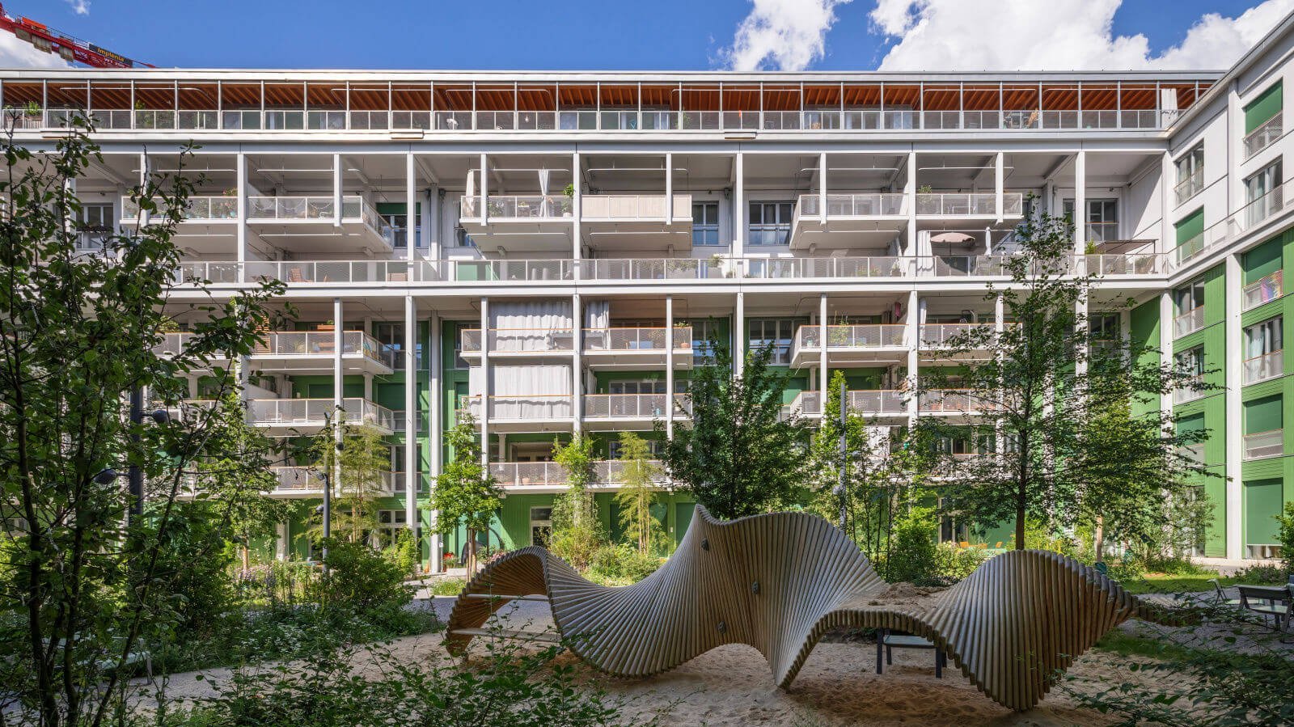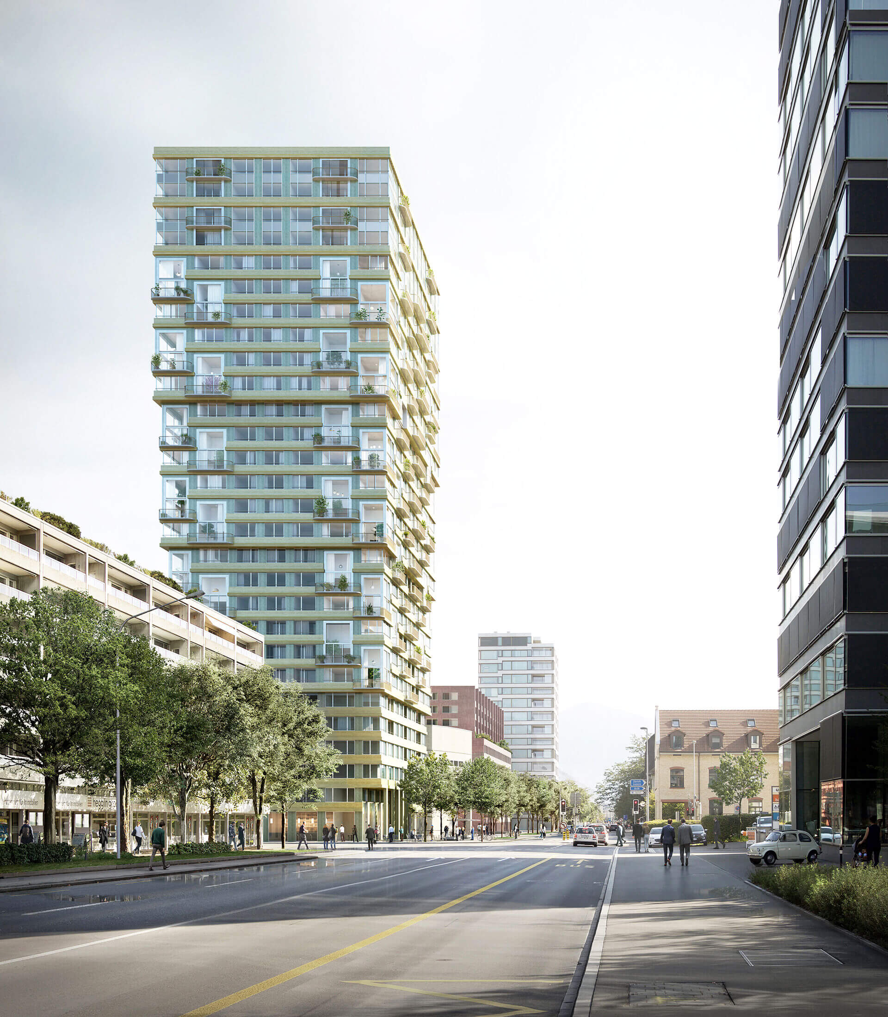
Experience in project design and delivery
Projects
As Switzerland's leading real estate developer and construction service provider, Implenia has a proven track record of successfully managing innovative timber projects from inception to completion. Our process expertise encompasses all stages, from initial consultation, land acquisition and strategic planning, to construction and project completion.

Sue & Til, Switzerland
Located in Neuhegi-Grüze near Winterthur, Sue&Til is one of the largest timber construction projects in Switzerland for residential and commercial use. It consists of 20 buildings with a total of 307 flats. There are also 9 commercial units on the ground floor. The upper floors are completely built in timber.
Status: Completed

Krokodil, Switzerland
The 8 floor tall ''Krokodil'' building is built as a timber structure from the first floor up. The walls consist of prefabricated light-frame construction and were produced as pre-fabricated elements by Implenia Holzbau in Rümlang. The floor slabs are made of CLT panels with an additional split fill. This construction method significantly lowered embodied carbon compared to conventional concrete construction, thereby supporting the ambitious sustainability goals of the Lokstadt-Areal where the project is located.
Status: Completed

Project Pi, Switzerland
The Pi wooden skyscrapers project is not only unique because of its height of 28 stories and 80 meters, but it also breaks new ground in terms of construction technologies. By implementing a newly developed timber-based slab system along with timber columns, the weight of the supporting structure was reduced by 34% compared to steel frame construction. Additionally, this approach saves the equivalent of 1,700 tons of CO2 and stores 3,333 tons of CO2 within the applied wood.
Status: Completed


