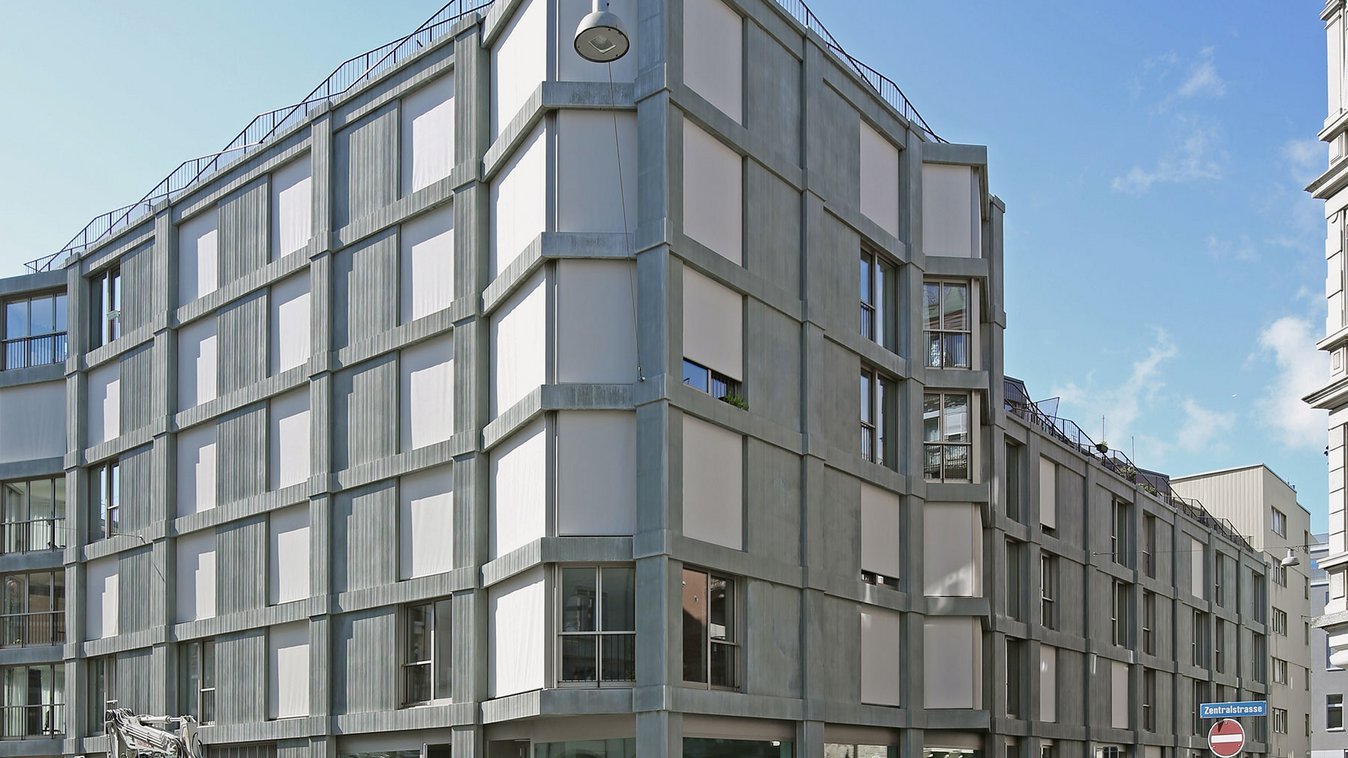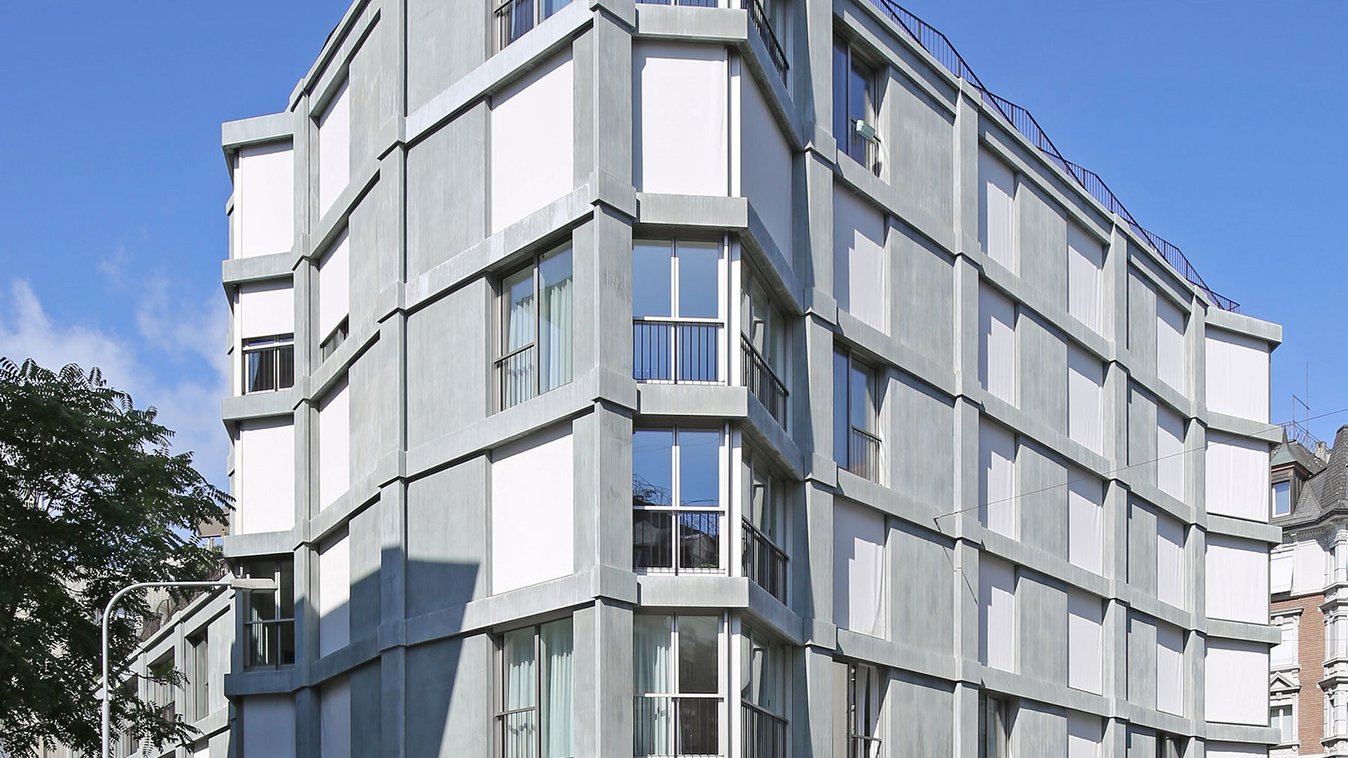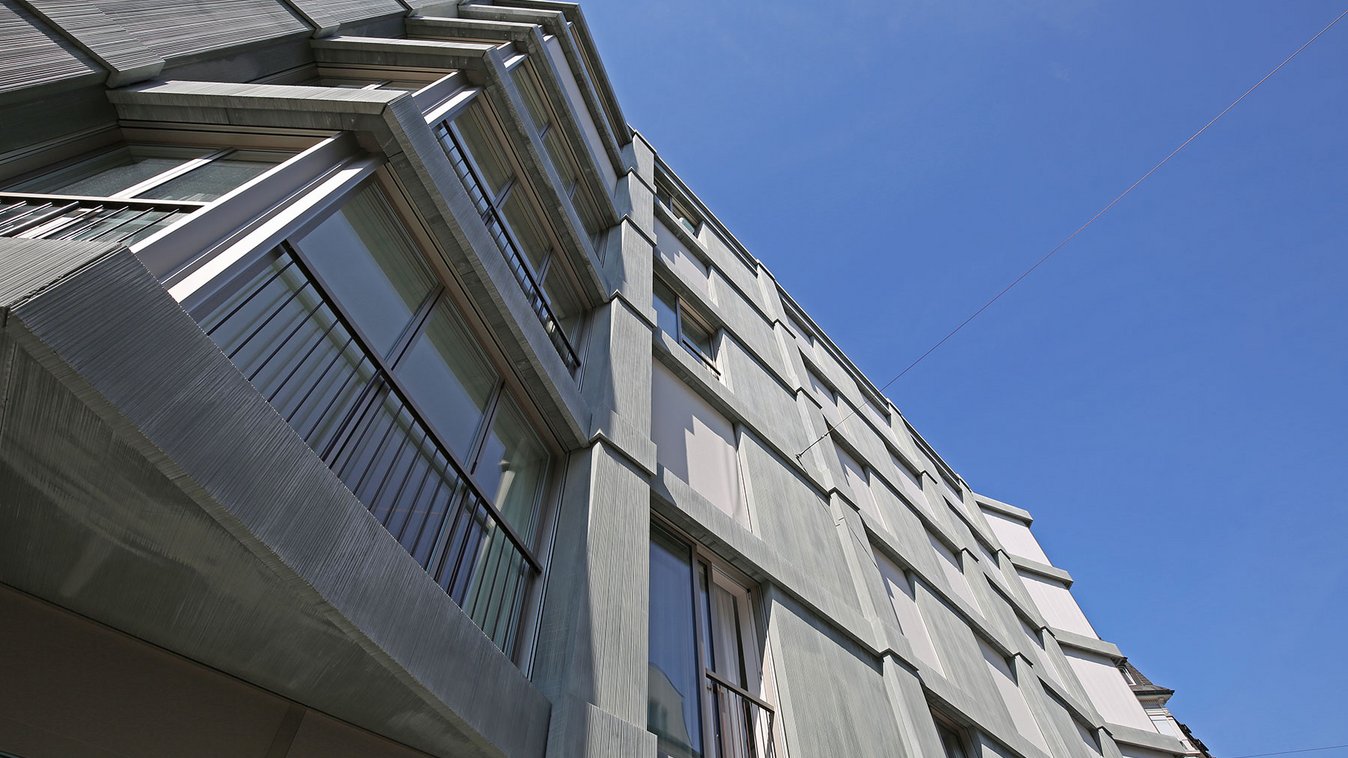


Zentralstrasse 37– Town Town
Short description
The 1970s office building has undergone total renovation and conversion creating a residential building with 35 flats, 3 studio flats and 4 commercial units on the ground floor.
The project
The existing structure comprising columns and concrete floor slabs remains visible and is an integral component of the redesigned glass fibre reinforced concrete facade. Solar shading is provided by external vertical blinds. In addition, roof terraces were formed on floors 3–5.
Despite having a glass fibre reinforced concrete facade, the building received the Swiss Minergie® energy label in line with the specifications.
Services in detail
- Implementation as total contractor
- Conversion / new construction of a commercial / apartment building
Challenges
- Adaptation of the seismic structural design to the entire building
- The installation of new building services in a former office building required meticulous pre-planning prior to construction
- Complex specifications by architects in relation to the new GRC facade
- Restricted inner-city site demanded considerable organisational skills
Sustainability
Awarded the Minergie® Swiss energy label.



