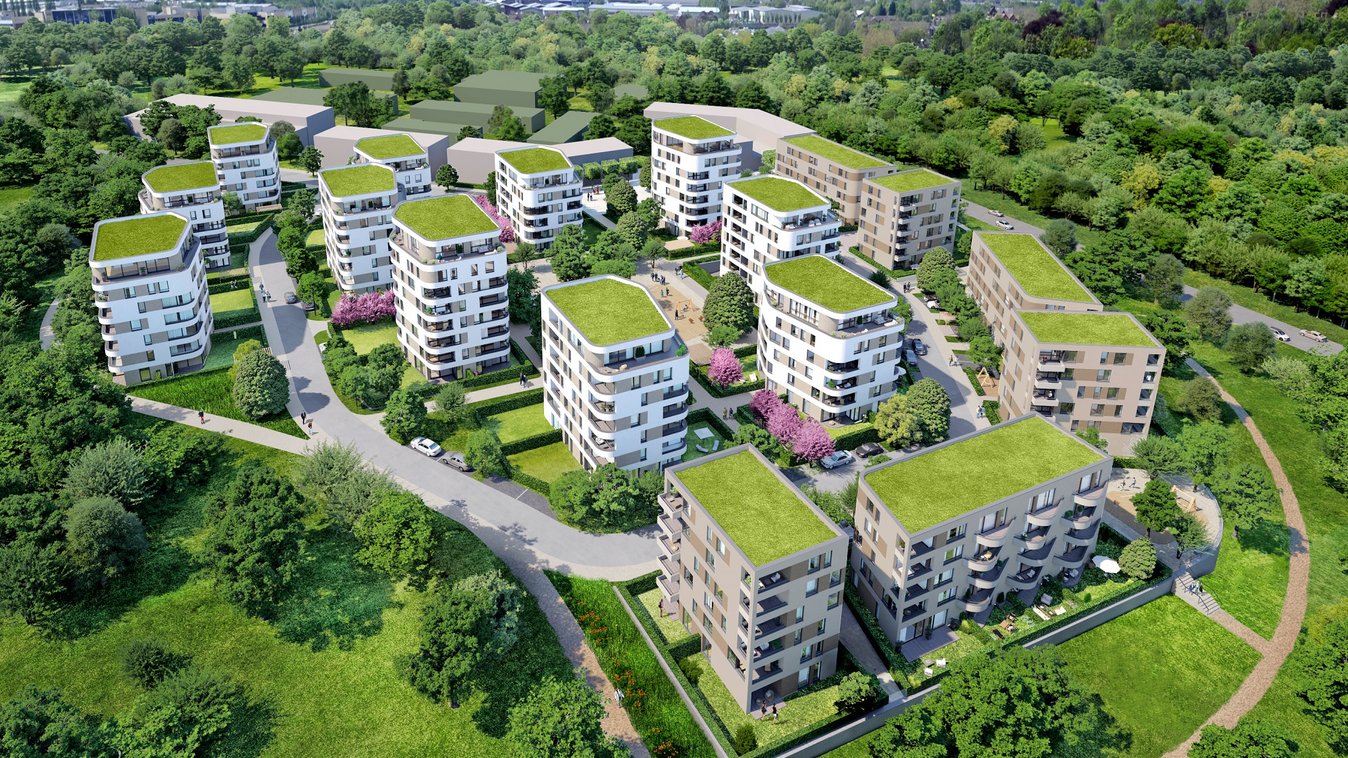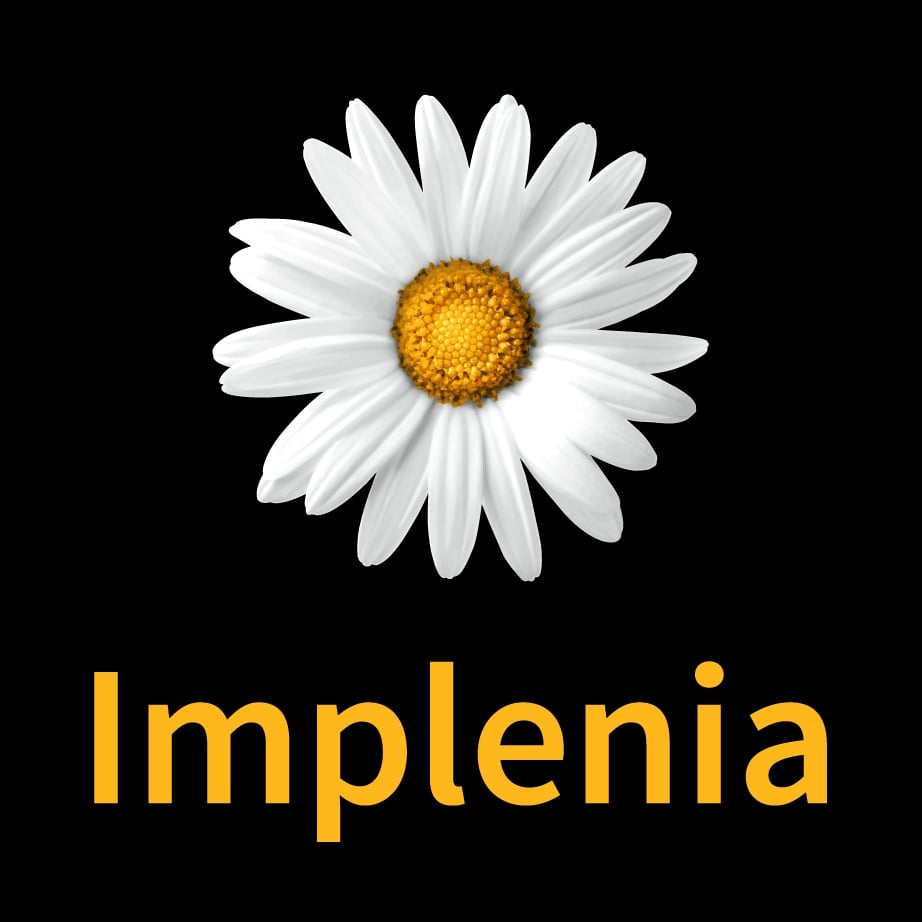
Wohnquartier Hochgelegen
Short description
Implenia is working in partnership with Stadtsiedlung Heilbronn and other partners to build apartment buildings and an underground parking garage for a new residential district in Heilbronn.
The project
Implenia is once again implementing a project for Stadtsiedlung Heilbronn using the partnering method: the turnkey construction of a total of six apartment buildings in three construction phases in the newly developed "Hochgelegen" development area, not far from the municipal clinics. The contract was awarded following an urban planning competition and a construction team phase in which Implenia worked with the design architects Mronz + Schaefer and the client to optimize the design planning and add specialist planning for technical building services, structural engineering, building physics and fire protection.
In further construction phases, Implenia is building further six point blocks and the outdoor facilities for Siedlungswerk Stuttgart und Regiowert Heilbronn.
The 2- to 5-room apartments, some of which are subsidized, will be built on five to seven upper floors as turnkey projects. In addition to pure living, the structures of the new quarter are also intended to support the togetherness of future residents: with landscaped outdoor areas for a better quality of life, space for socializing, leisure and play..
Services in detail
As part of the new construction project, Implenia is also building the neighbourhood garage in two construction phases. In the first lot, a 200-metre-long two-storey underground car park with 100 parking spaces, a bicycle garage with around 380 parking spaces and eight stairwells and tenant cellars were built for the so-called block development above (shown in beige in the picture above). Lot 2 was built as a three-storey underground car park with further parking spaces for 250 cars.
In addition to the actual shell construction, drainage channel and sealing work, a special foundation consisting of auger-sort concrete piles and Gewi permanent anchors is included in the scope of the contract. Coating work on the garage surfaces is also part of the scope of work.
Sustainability
The first residential buildings were built to the KfW 55 standard. The final construction phase - which began in April 2024 - will be built to the latest "KFN KfW 40 Efficiency House" standard.
Further information
Visualisation: (c) Mronz + Schäfer Architekten, Cologne / Virtual Format Korcowski
