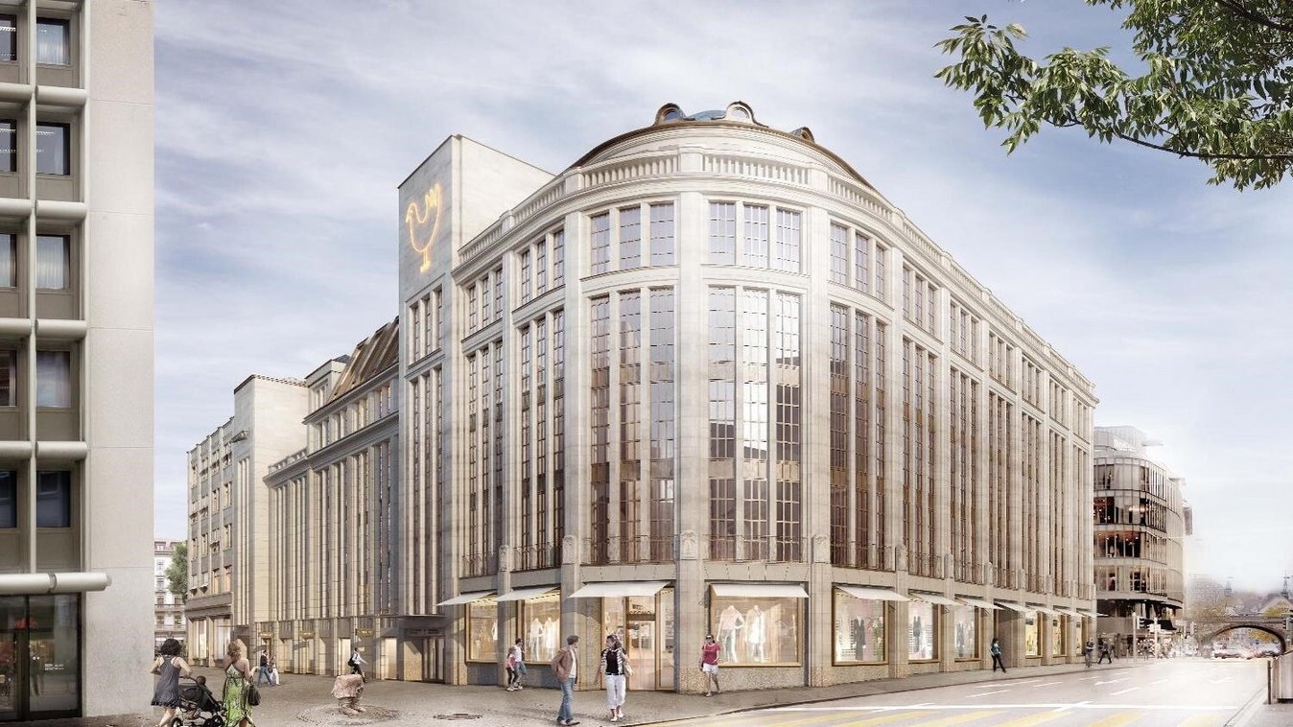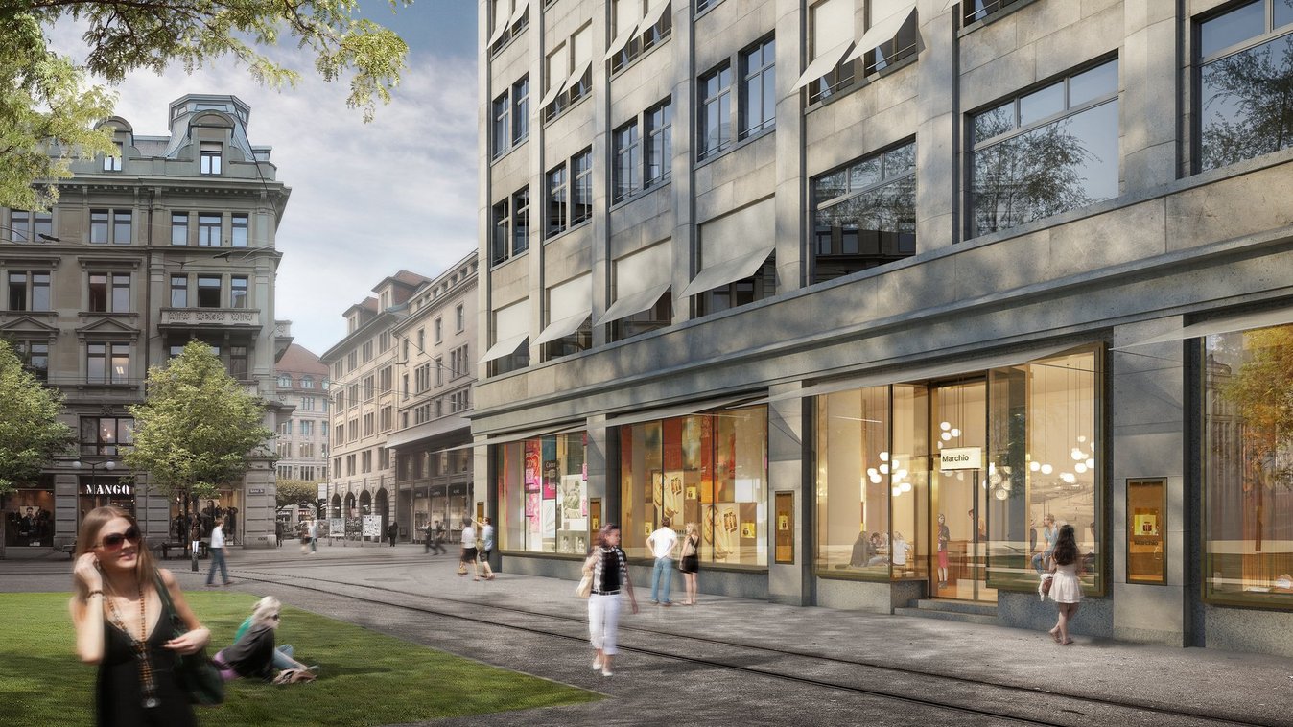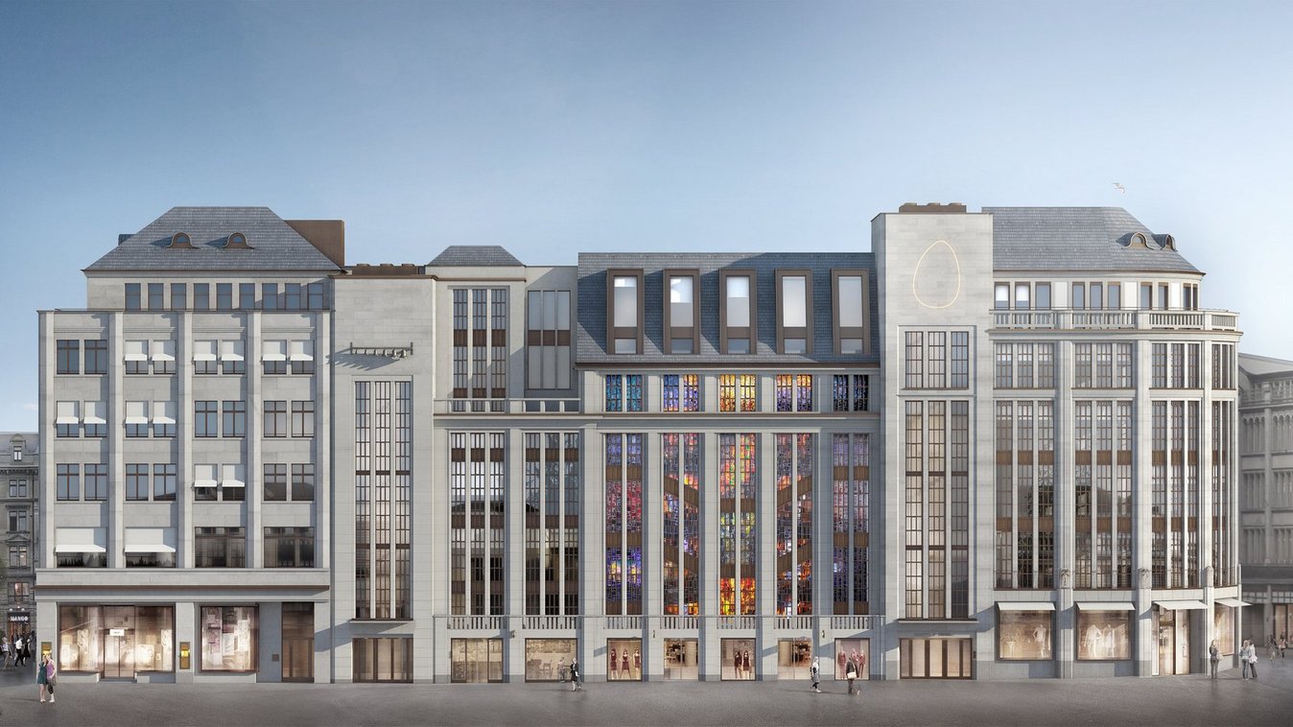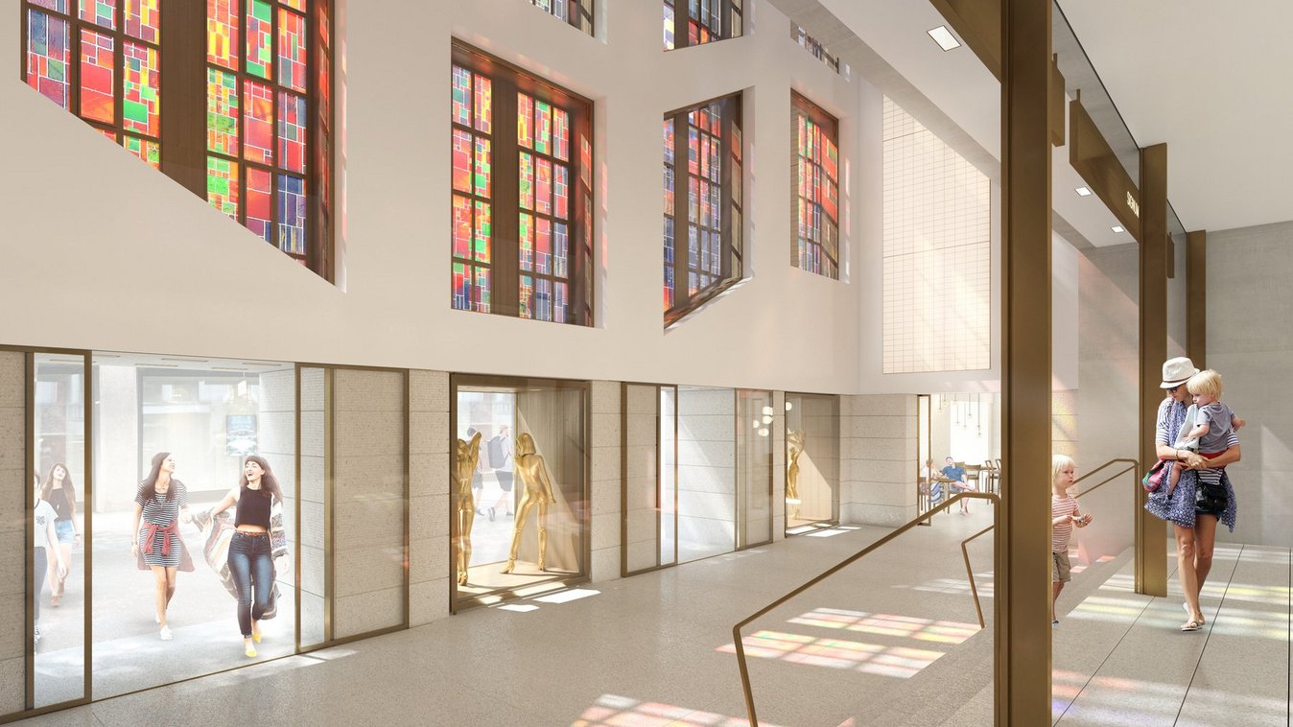



Swiss Life Brannhof
Short description
With the redevelopment of Swiss Life Brannhof in Zurich's Bahnhofstrasse comes a new and attractive mixed-use concept. Thus, the historic pioneering spirit on the renowned promenade and shopping street will be given a new lease of life. A sustainable, intelligent energy concept will be used.
The project
After many years of use by a department store, the project is being radically redesigned for conversion to both retail and office use. Two new basement floors will be created in building 75 and a new inner courtyard will be built starting on the 2nd floor.
After completion of the conversion work, the 1st basement, ground floor and 1st floor will be rented out as retail space and the upper floors 2nd - 5th floor as office space.
Challenges
- High requirements of the protection of historical monuments
- Realization of two new "Kunst am Bau" projects and restoration of existing art project
- Exceptional depth of intervention
- Fragmented construction in the existing building
- Simultaneous execution of the basic and tenant improvements
- Additional mandate for tenant coordination
- Coordination with third-party project "Bahnhofstr. 77" during execution
- Difficult construction logistics in the city center
Sustainability
- Material selection
- Execution specifications
- Documentation & disposal according to the requirements of the sustainability seal DGNB Silver
Further information
- Building volume 71'013 m³
- Floor area 20'144 m²
- Visualization: "Architecture: SPPA, Image: maaars, Zurich".
