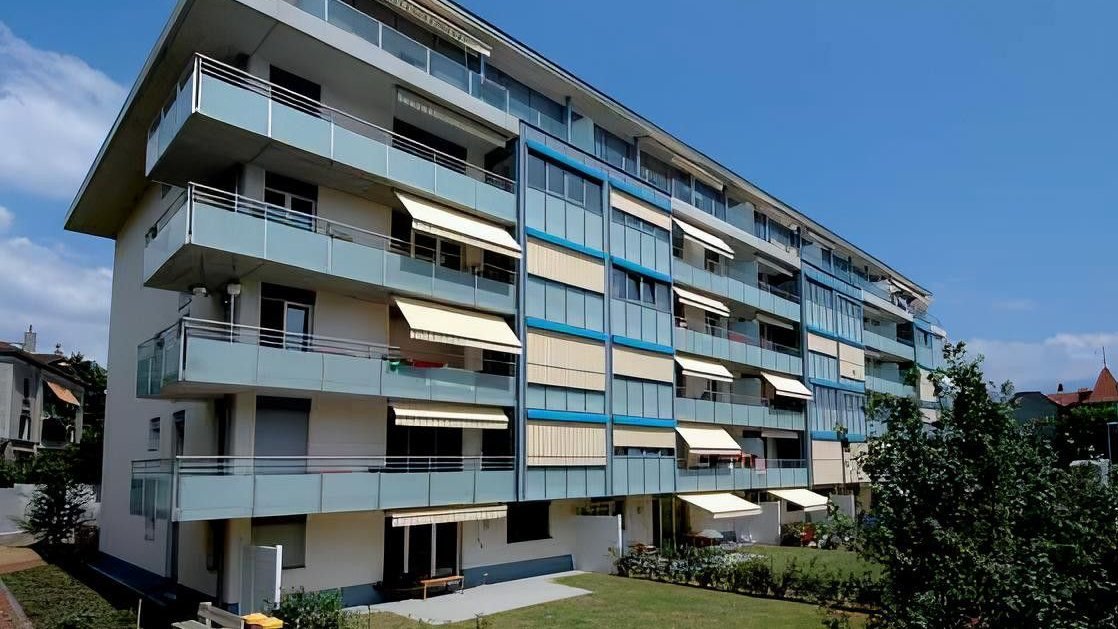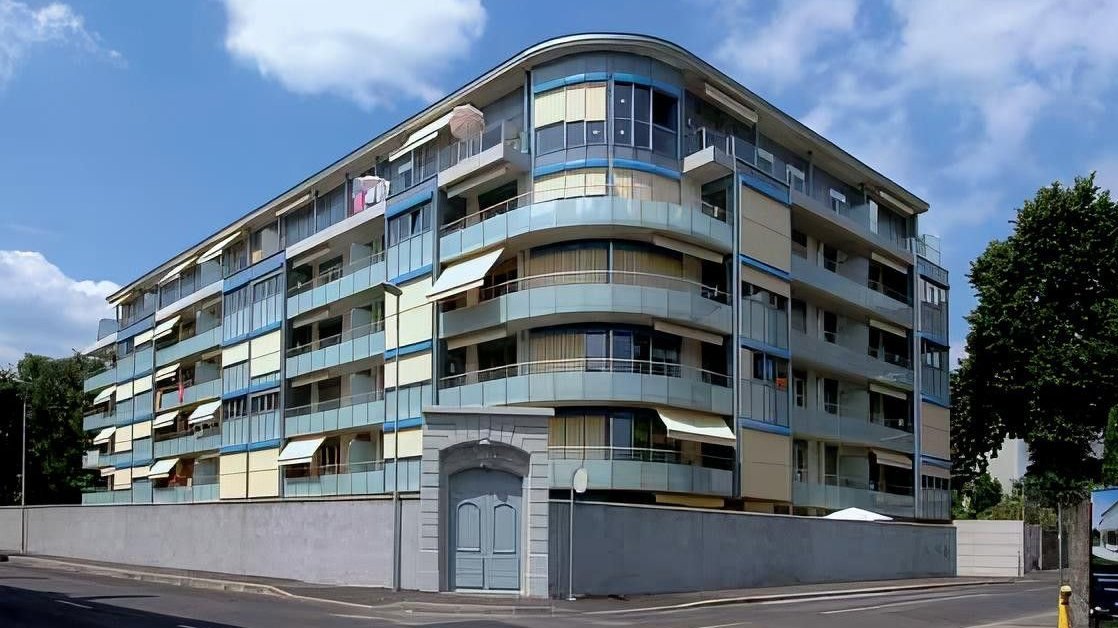

Rue Du Torrent, Vevey
Short description
The plot for this building with 41 large rental apartments marks the corner of Rue du Torrent and Rue de la Madeleine, halfway between the Veveyse and Place du Marché.
The project
This plot, which also includes the small parcel of the former dairy that was purchased by the municipality and used as a street warehouse, will be built in a residential and commercial area with six storeys in a coherent construction. This option is in line with the declared intention of harmonizing all new buildings in a high-quality urban landscape, in the middle of a zone with rental and investment properties and in the vicinity of a stately estate with many trees. These plots, acquired by Vaudoise Insurance, were the subject of an upgrading program. The project, which was subject to severe restrictions during the public consultation, resulted, after intelligent mediation between the parties, in a project with very neat architectural features, based on a program reduced to five residential levels and compensatory measures to preserve the neighborhood. The program also offers an underground car park with 54 parking spaces, accessible via a ramp on Rue de la Madeleine.
Services in detail
The building, which is both classic and contemporary, echoes the profiles of the two streets, which it emphasizes at their confluence. The building has seven apartments per floor and offers four- and five-room apartments. The concept provides for spacious terraces on the first floor and balconies to enjoy the surroundings and the view of the lake.
The apartments are generously proportioned and have large window fronts, which ensure excellent sunlight and a high proportion of natural light. The layout of the living areas favors the preferred orientation of the bedrooms towards the quiet and green side of the neighboring mansions. This feature, which was negotiated in advance with the parties concerned, is implemented through the appropriate positioning of the volumes at the rear of the building. The building is accessible via three stairwells, each of which houses around 15 apartments from the basement to the top floor. To avoid building in groundwater, the building consists of only one underground level. The construction uses traditional construction methods and materials that comply with current standards, particularly in terms of thermal and acoustic insulation.
Construction volume: 21,700m3



