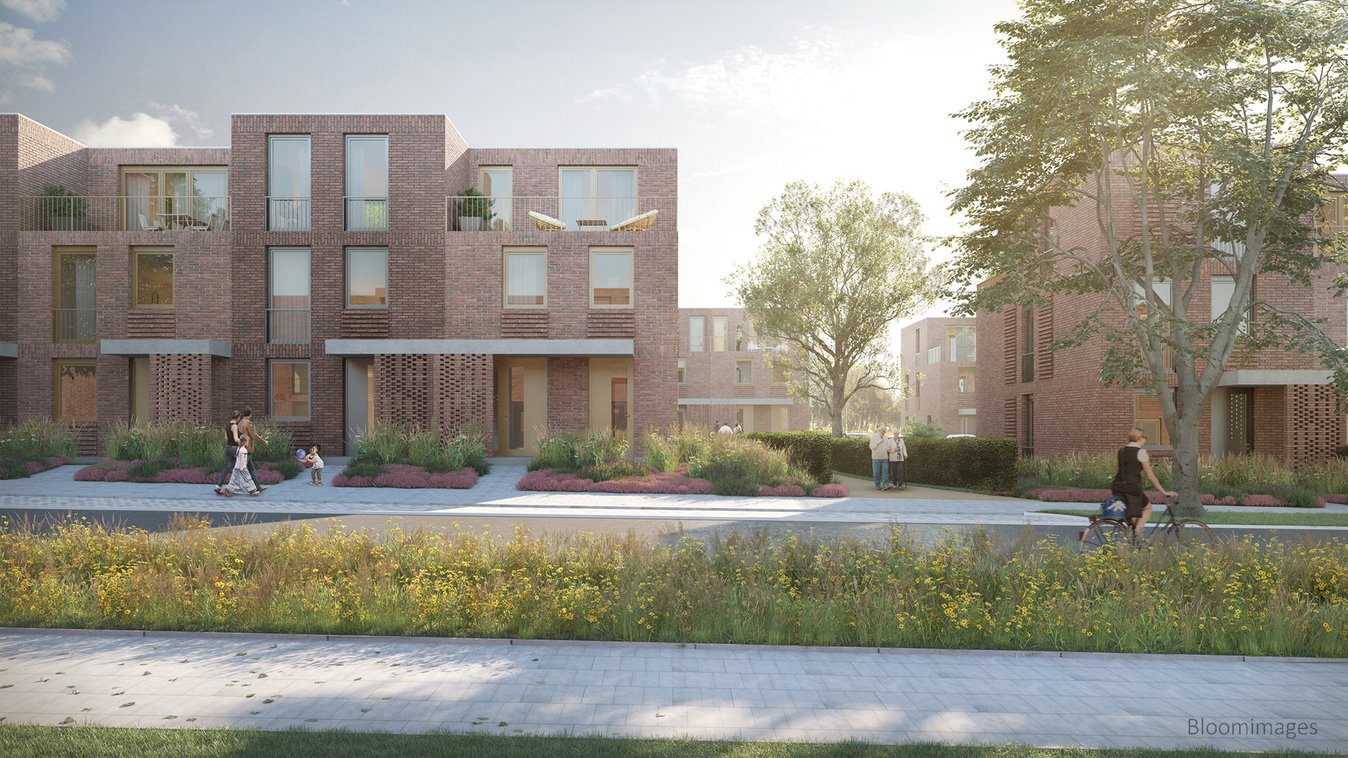
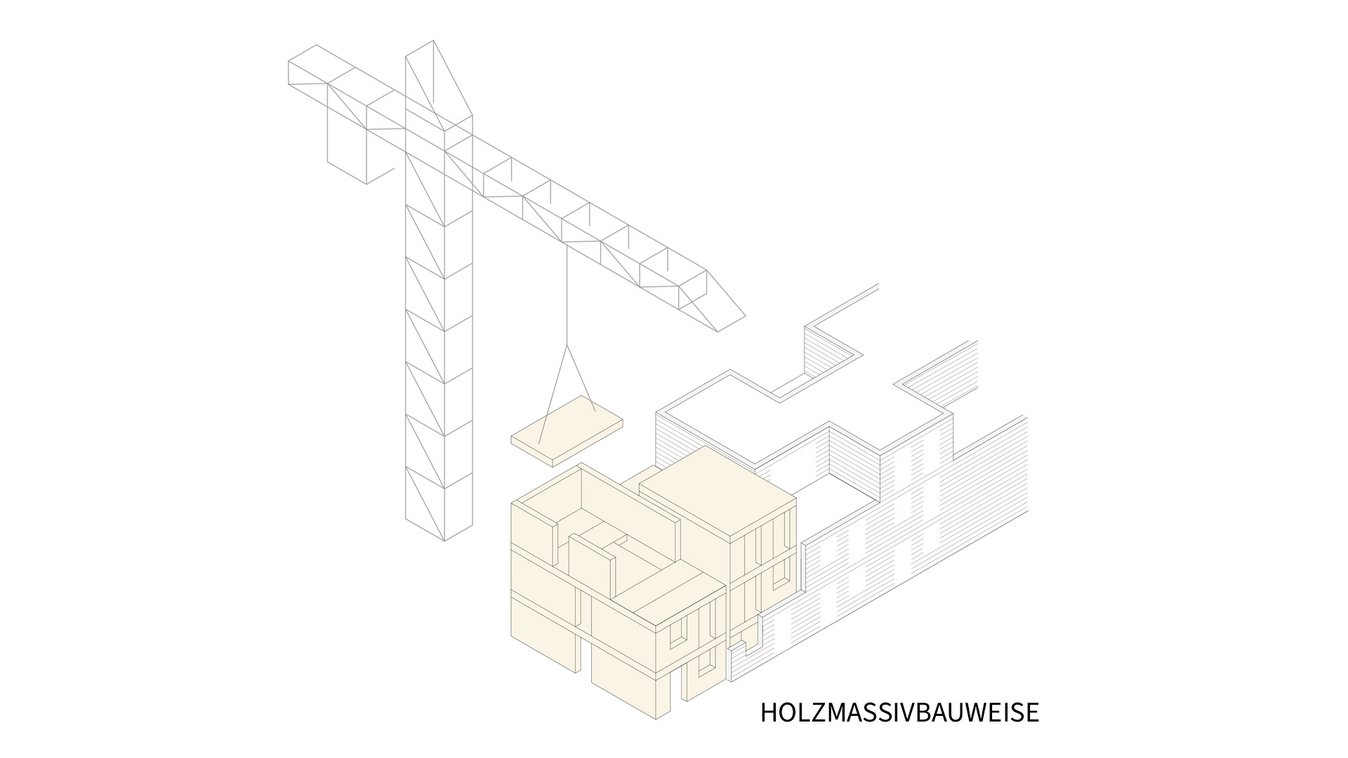
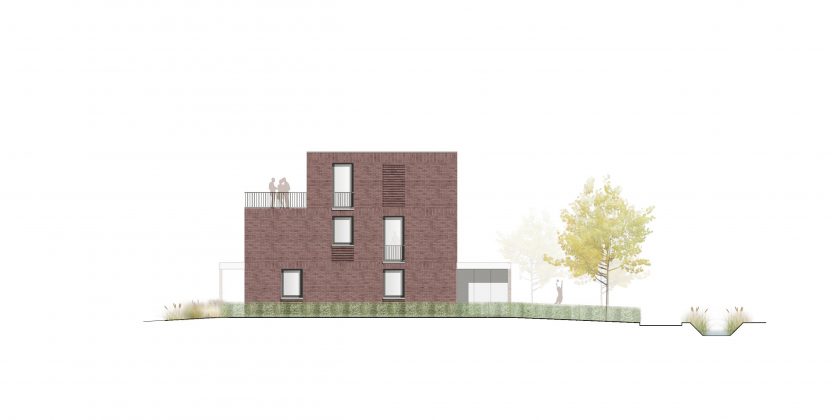
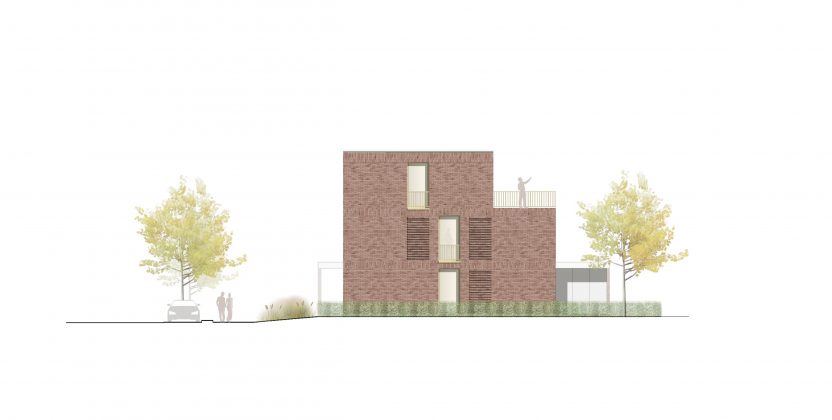
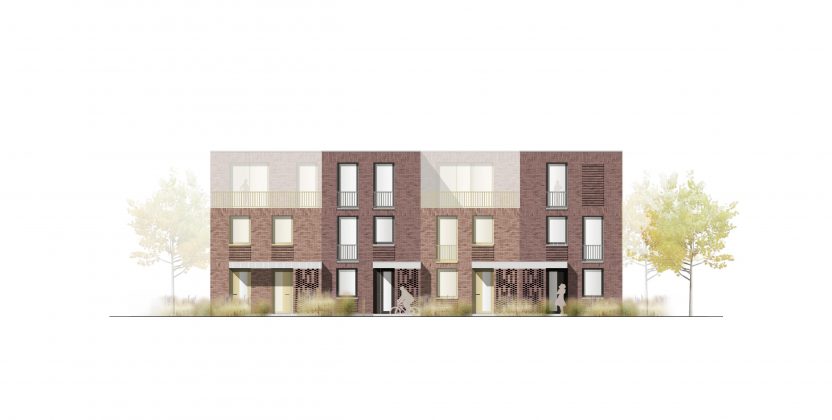
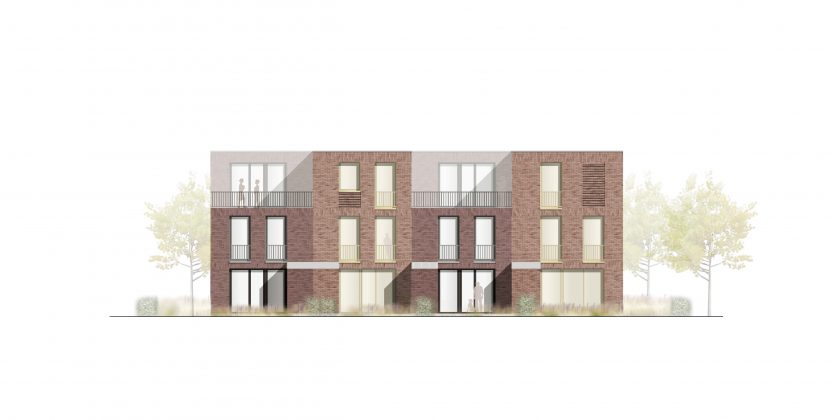
rfh – neubau von 41 reihenhäusern
Short description
On the site of the former Röttiger Kaserne barracks in Neugraben-Fischbek, a residential area with single-family, semi-detached and terraced houses as well as small-scale apartment buildings was created. In the course of this, the IBA Hamburg put four plots of land out to tender for development with terraced houses.
The project
In terms of urban planning, the concept follows the specifications of the existing development plan and the functional plan. Rows of terraced houses with two to six houses are planned in the specified building plots. All houses are planned as flat-roofed two-storey buildings with staggered storeys. Staggered roof terraces create a saw-tooth motif. The interplay of heights in combination with two different typologies and clinker brick colors loosens up the stringency of the row and at the same time allows more privacy on the roof terraces.
The two house types with different widths meet the different space and usage requirements of the users: TYPE 6.0 with a width of 6.00m and around 141m² of living space and TYPE 5.5 with a width of 5.50m and 130m² of living space. TYPE 6.0 allows the building to be divided into two usage units by means of a cascade staircase along the building partition wall. A fully-fledged residential unit with separate access can be created on the first floor. This opens up a wide range of possibilities beyond the usual use scenario as a family home: Elderly-friendly living with "senior tenants" on the upper floors, subletting a studio apartment or creating a separate office or studio unit.
The two façade types ensure a varied overall appearance. The "light type" is designed with a red clinker brick that shimmers into yellow, combined with bronze-coloured anodized metal components and windows. The "dark type" combines a hard-fired, dark red clinker brick with anthracite-colored structural elements. Semi-public open spaces are planned at central locations in each quarter. Here, benches and sandpits under large-crowned trees invite residents to linger and allow the community to gather outside the private gardens. The neighborhood-related ancillary facilities are clustered in the entrance area of the private streets: bicycle parking garages with double-decker parking spaces, covered garbage can collection points and enclosures for the central district heating transfer stations.
The design of the front garden zones is based on the surrounding meadow and heathland landscapes. "Cushions" of heather, tall grasses and broom bushes are planned.
Services in detail
- Terraced house complex
Sustainability
- KfW Efficiency House 55
Further information
Materiality and construction
Great attention was paid to the materiality of the building construction during the planning phase. The focus is on a holistic understanding of sustainability and less on the surface finishes. Thanks to its innovative construction method with untreated solid wood elements, each building becomes a 100% reusable and recyclable product (cradle to cradle) in its basic substance. Low-CO² production, emission-free use and problem-free disposal guarantee an outstanding overall ecological balance.
(Images/source: © keenco³)
