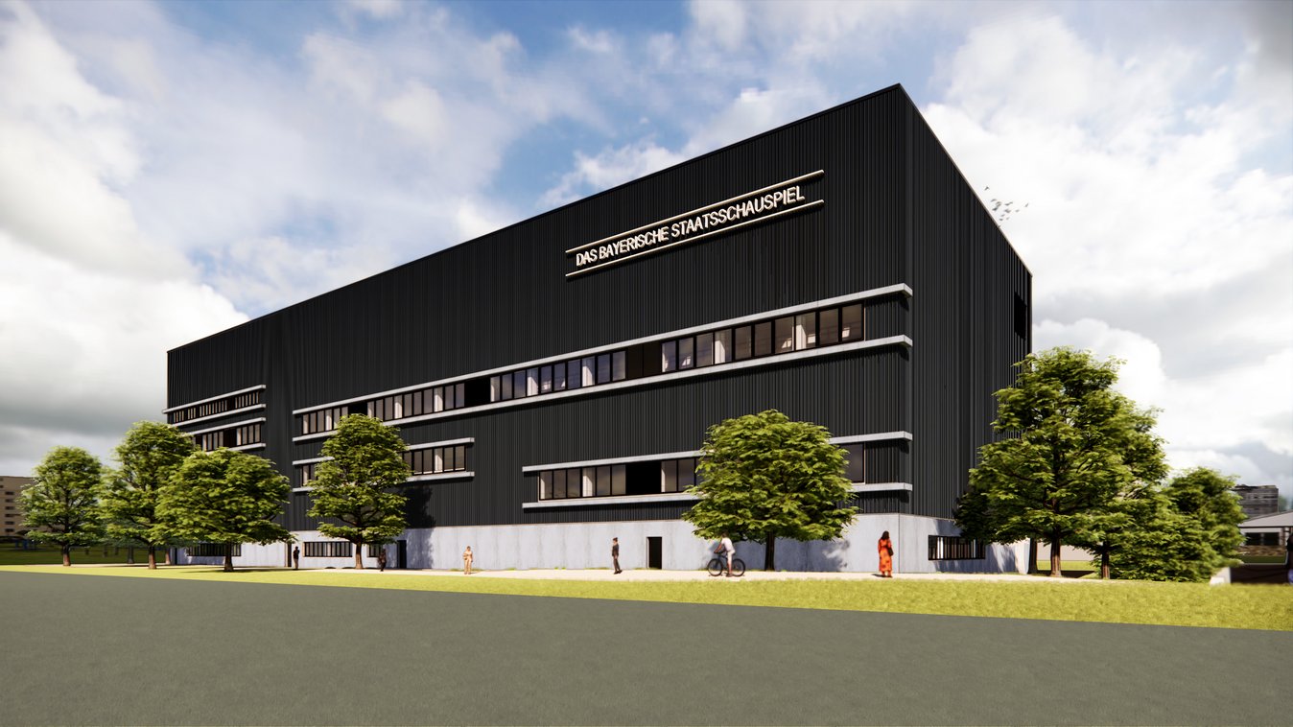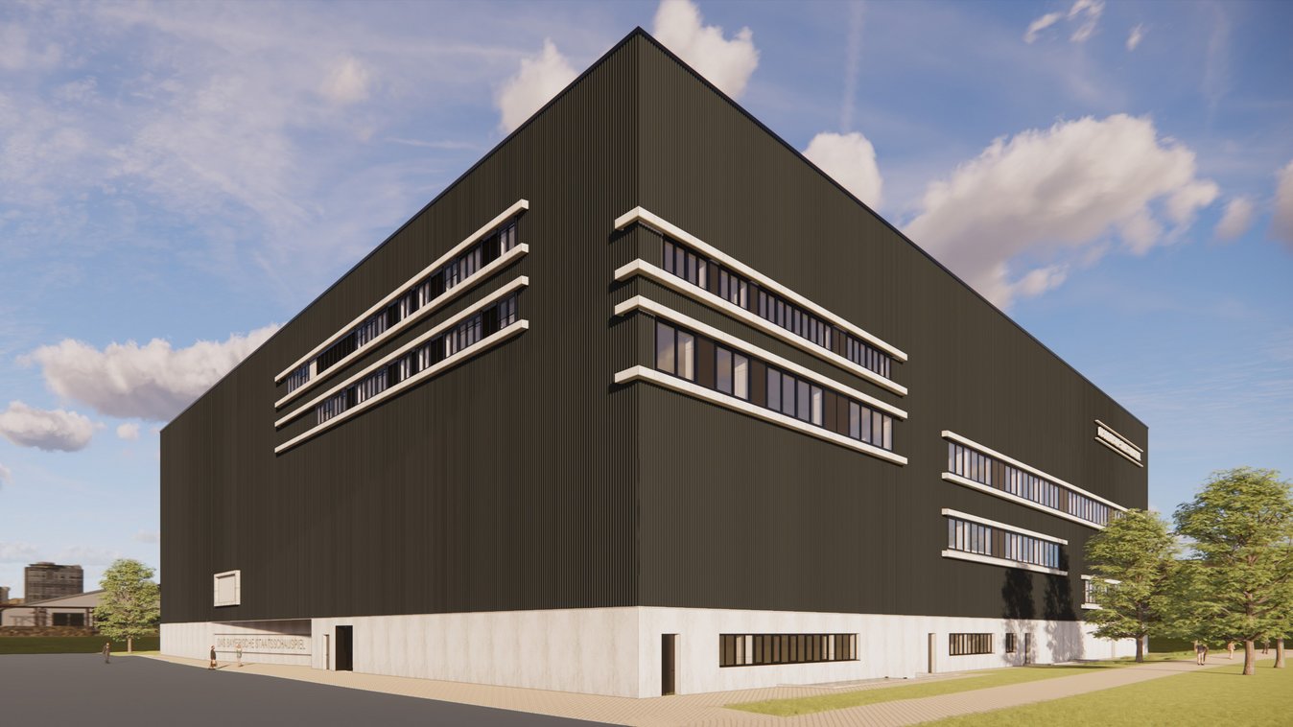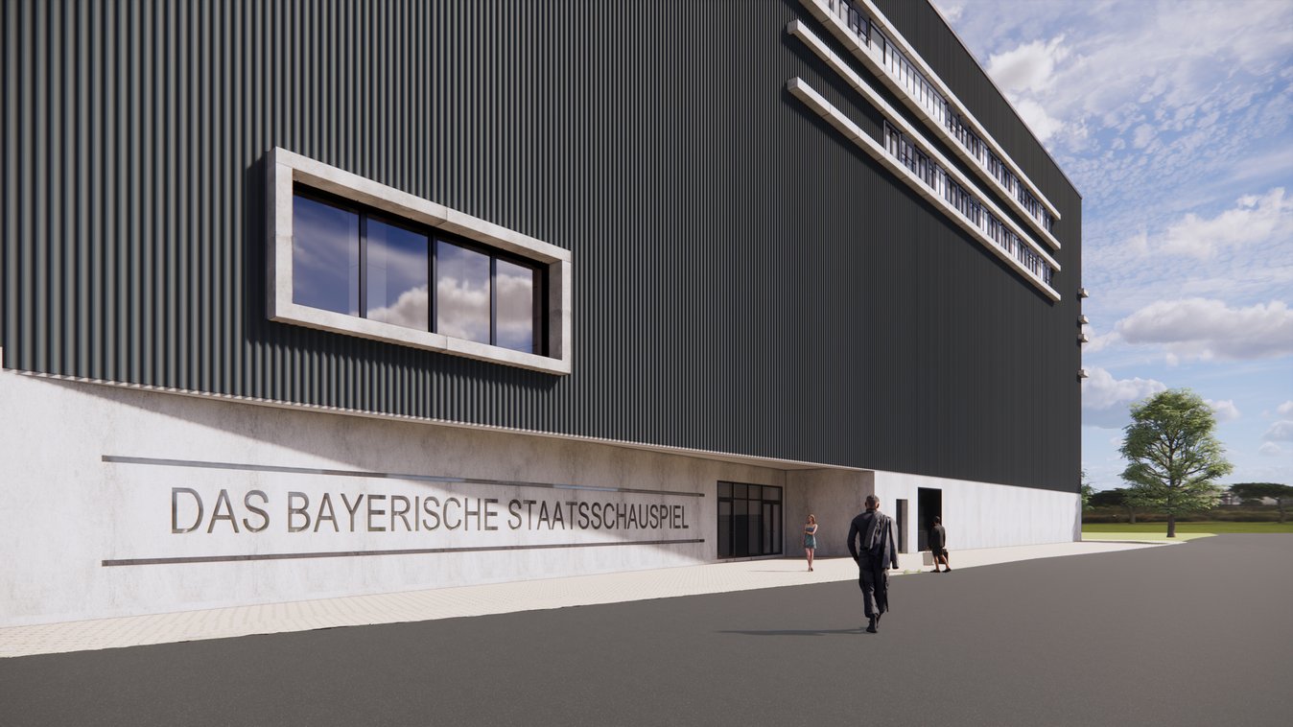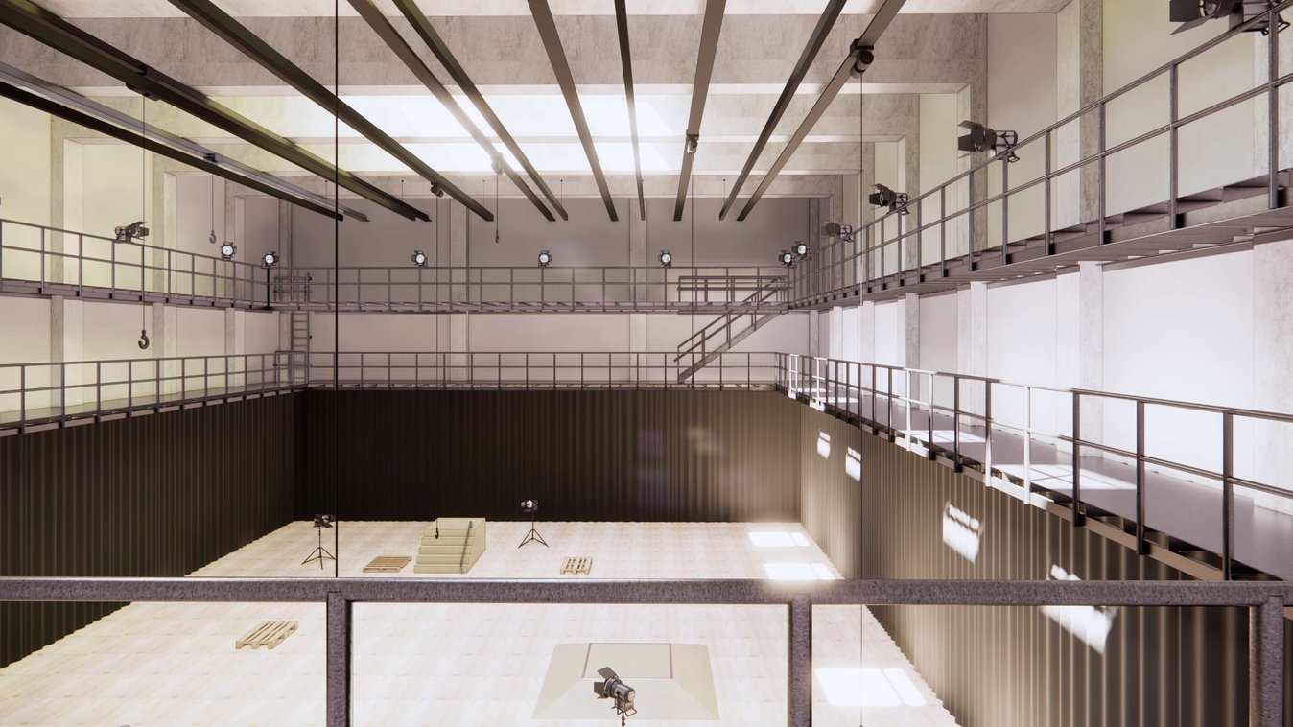




PWZ Proben- und Werkstättenzentrum
Short description
Implenia was commissioned by the Bavarian State Ministry of Science and the Arts to act as total contractor for the design and construction of a new rehearsal and workshop center for the Bavarian State Theatre in Munich, ready for operation.
The project
The agreed services include the planning and new construction of the PWZ with a gross floor area of 21,100 m², from the excavation pit for the 93-meter-long and 86-meter-wide L-shaped building to the interior design including building services, materials handling equipment and stage technology for three rehearsal stages, as well as workshop equipment and canteen facilities. The contract also includes the design of the outdoor facilities, including a service yard with access zones, delivery and installation areas for heavy goods vehicles and containers, an underground car park and the landscaped outdoor area.
The technically demanding project includes the creation of large, freely spanned spaces for the rehearsal stages, which, as a steel composite structure, are reminiscent of bridge construction. An acoustically highly effective building separation joint will protect the rehearsal wing from noise and vibrations from the workshop wing. Other special soundproofing devices will allow the rehearsal stages to be used in parallel. Implenia was able to win the best planners for the special trades of stage technology and workshop technology for the project.
Once realised, the building will accommodate around 70 employees, including permanent staff in the workshops and adjoining offices as well as changing actors and other staff involved in rehearsals.
Services in detail
Buildings
Implenia was already convincing in the prequalification phase with its partnership-based approach and a team of highly qualified internal and external specialists that had already been brought together for the bid processing and offered solutions for the complex technical requirements of the project. During implementation, Implenia will manage the team and, together with its own specialist planners, provide the input and implementation planning as well as the turnkey construction of the new building.
A large proportion of the services will be provided by Implenia itself as an integrated service provider: the specialist civil engineering department will be responsible for constructing the excavation pit. When erecting the shell, Implenia can also draw on specialist expertise from its in-house civil engineering department. BCL Building Construction Logistics, a member of the Implenia Group, ensures that construction proceeds smoothly, safely and sustainably by, among other things, disposing of waste with the help of its own recycling yard. The Façade Engineering division contributes its expertise to the execution of the building envelope made of dark gray corrugated fiber panels, precast concrete elements and aluminum window elements with external venetian blinds.
Facade technology
With its expertise, the facade technology unit contributes to the execution of the building envelope made of dark grey corrugated fibreboard, precast concrete elements and aluminium window elements with external blinds. Implenia Fassadentechnik is responsible for the facade planning of work phases 3-5, the workshop and assembly planning, the complete production, delivery and assembly of all components, the concept development for assembly and logistics and maintenance work on the windows and facades. The construction volume amounts to 11.8 million euros.
- 1100m² window strips
- 630 linear metres of window sills
- 18 doors
- 2 T30 doors
- 60m² P-R facade ground floor
- 7120m² VHF corrugated fibre cement panels
- 880 permanent scaffolding anchors
- 1530m² VHF exposed concrete parts
- 1200m parapet and lintel concrete elements reinforced with glass fibre
- 1220m pigeon deterrent
- 1160m² Venetian blinds
- 2350m² trellis for facade greening
- 1 sample element over 2 storeys as a building corner
- Complete maintenance work
- Fall protection, parapets; artificial stone, louvre elements and much more etc.
Architect for facade design
bez + kock architekten
Generalplaner GmbH
Königstraße 84
70173 Stuttgart
BBV Systems
BBV Systems is adding its expertise to this joint project involving many Implenia units.
Tendons in the basement to 4th floor
- Approx. 15.5 tons of prestressing steel
- 182 Lo6 stressing anchors
- 182 Lo6 fixed anchors
- 12 Lo4 stressing anchors
- 12 Lo4 fixed anchors
BCL
In this challenging project, BCL is responsible for ensuring smooth supply logistics and is also in charge of professional disposal. To this end, BCL is providing a waste disposal coordinator and operating a recycling centre. The construction logistics experts are also responsible for site management and access control. The BCL|OnSite software solution developed by BCL is used for this purpose. BCL is also responsible for creating the construction logistics manual.
Services:
- Disposal logistics incl. "rubbish sheriff" and operation of a recycling centre
- Delivery traffic control
- Area management
- Access control (use of our BCL|OnSite software)
- Creation of construction logistics manual
Challenges
The particular challenges in the area of construction logistics include the limited construction area due to the location in the city centre and the different facade types and shapes.
Sustainability
Sustainable new construction and operation are important to both the client and Implenia. Accordingly, the building is being constructed in accordance with the Building Energy Act (GEG § 10), all materials comply with the "low-pollutant construction" requirements catalog (QN 3) of the Bavarian State Construction Directorate, and the technical systems are designed for sustainable and environmentally friendly operation. Construction is carried out using LEAN management.
