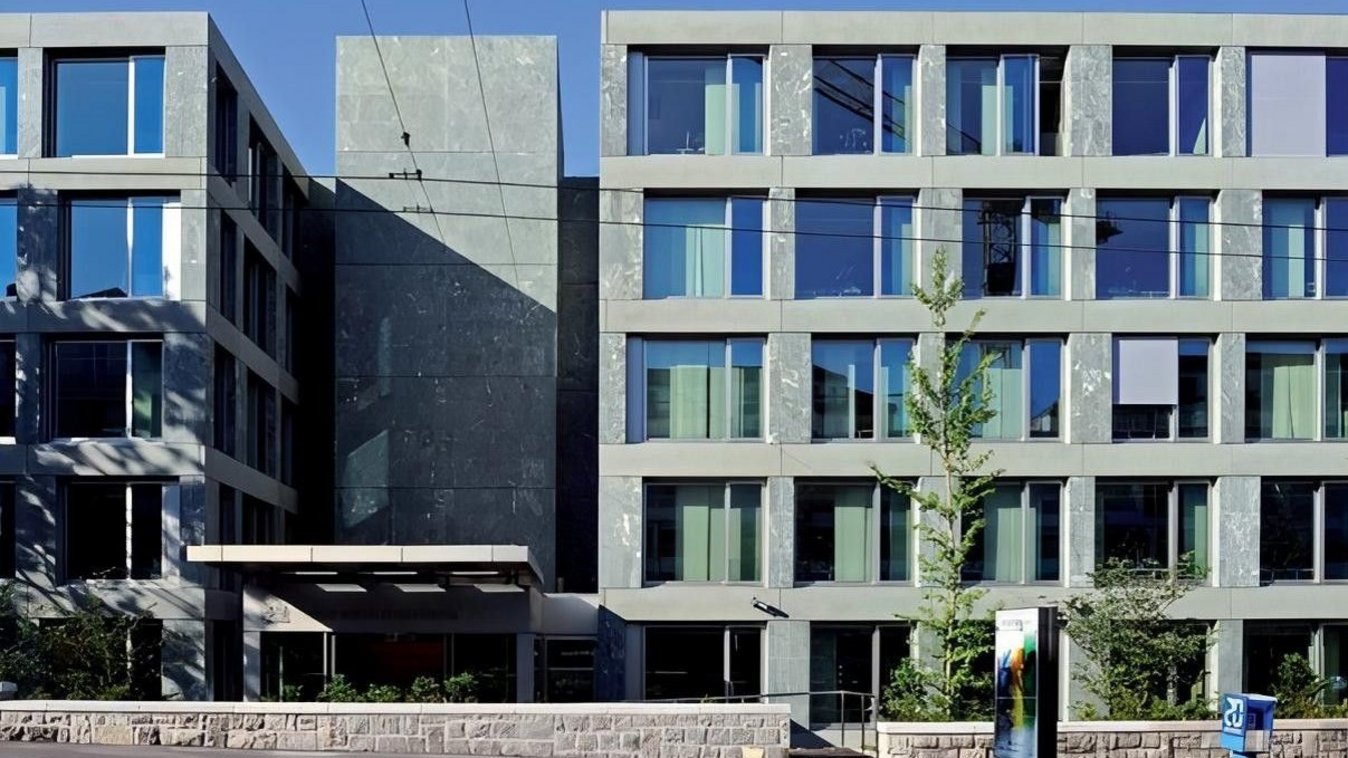
Philip Morris International, Avenue de Cour 107
Short description
Following the construction and commissioning of its new operations center, the Group began renovating its original building to enable full integration into the site's functional and qualitative organization.
The project
The load-bearing structure of the reinforced concrete slabs, which consists of load-bearing walls in the core and concrete pillars at the edges, will be retained. In order to expose the façade, every second pillar will be removed after the necessary reinforcements have been carried out. An extension to the south consists of a steel structure and a composite floor. The building envelope features large glass surfaces rhythmized by muntins with Evolen stone, with the slab sections featuring artificial stone elements. These choices emphasize the strong expression of the building while enhancing transparency and light penetration through highly selective glazing with blinds and screens. All of these measures contribute to the desired visual integration of the old building with the new complex within the existing geometric definitions. The façade themes on the lower levels, which follow the slope, merge between the old and new volumes.
Services in detail
The modernization affects the image of the building as well as its qualities and the comfort of its users. The renovation affects 9,600 m 2 of gross floor area, i.e. the entire surface of the building, including level 07, which was completely renovated as part of the "Rhodanie Campus". In total, 33,148m3 of SIA are affected by the works, with the area on the first floor of the existing building (level 8) remaining the same as originally. The program includes a large photovoltaic system on the roof (approx. 370m2) and a redesign of the outdoor areas, including the greening of the roof terraces and the preservation and enhancement of the main specimen trees. Inside the building, the workspaces are designed on a standard basis, with a unit of approximately 20m2 for a typical office with one to two employees. In the corners of the building are small "open spaces" where 3-5 workstations can be set up, with the typical desk having a large glass front from which a sliding element can be opened. Warm qualities, colors and textures, especially light wood, characterize these spaces, which also include conference rooms and visitor reception areas. The main entrance under a newly designed canopy has been fitted with a new airlock, which provides quick access to the conference center and the new dining rooms on the lower floor.
Building volume: 33,148m3
