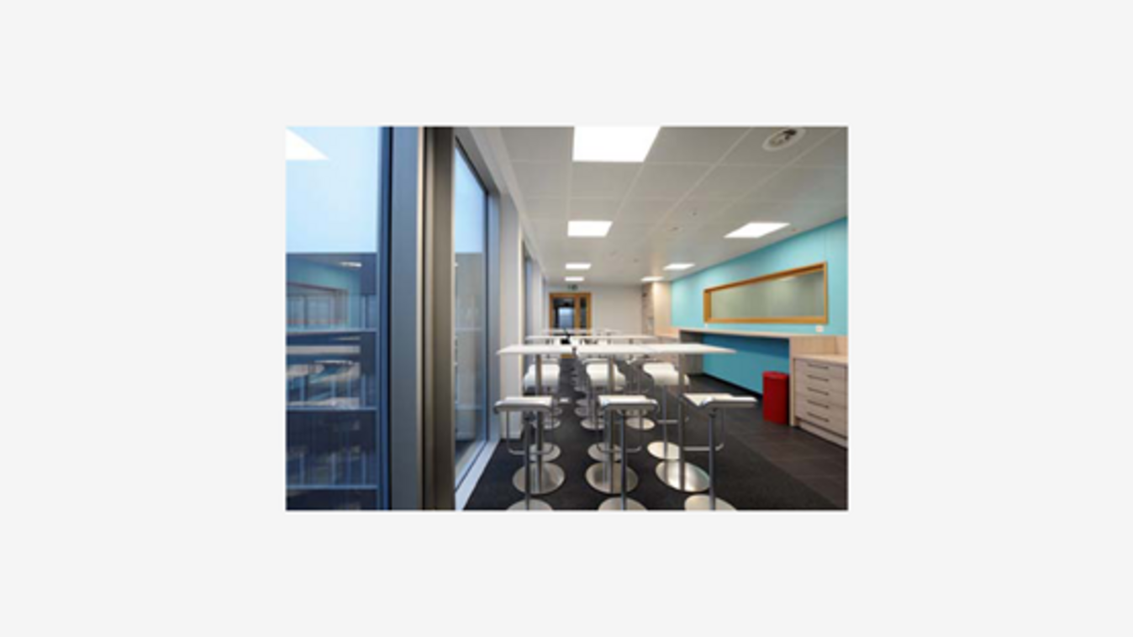
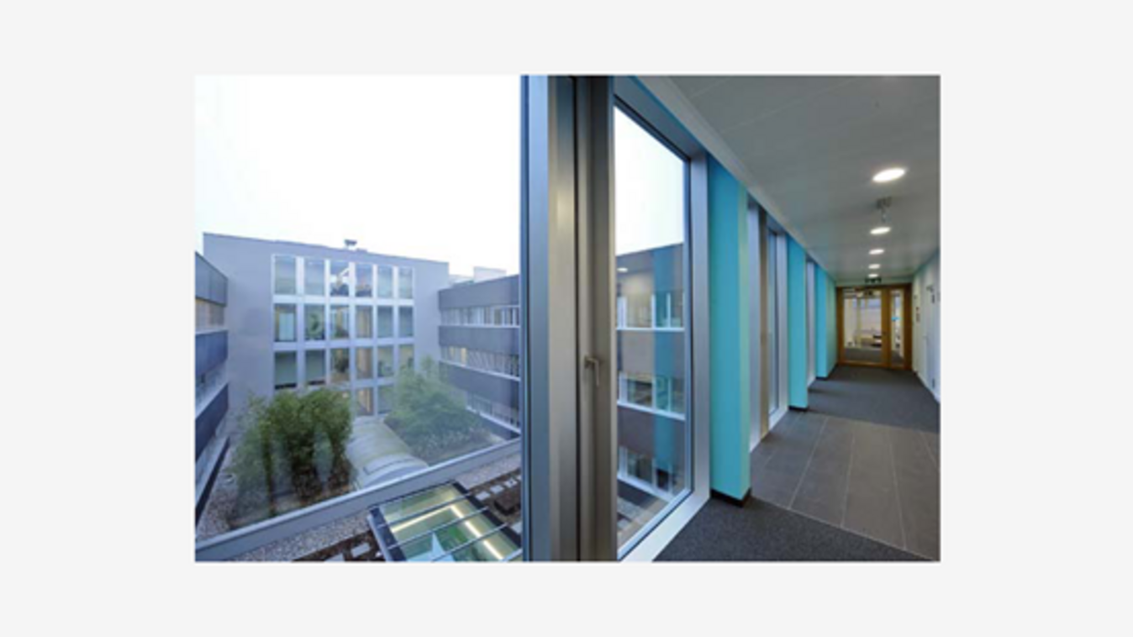
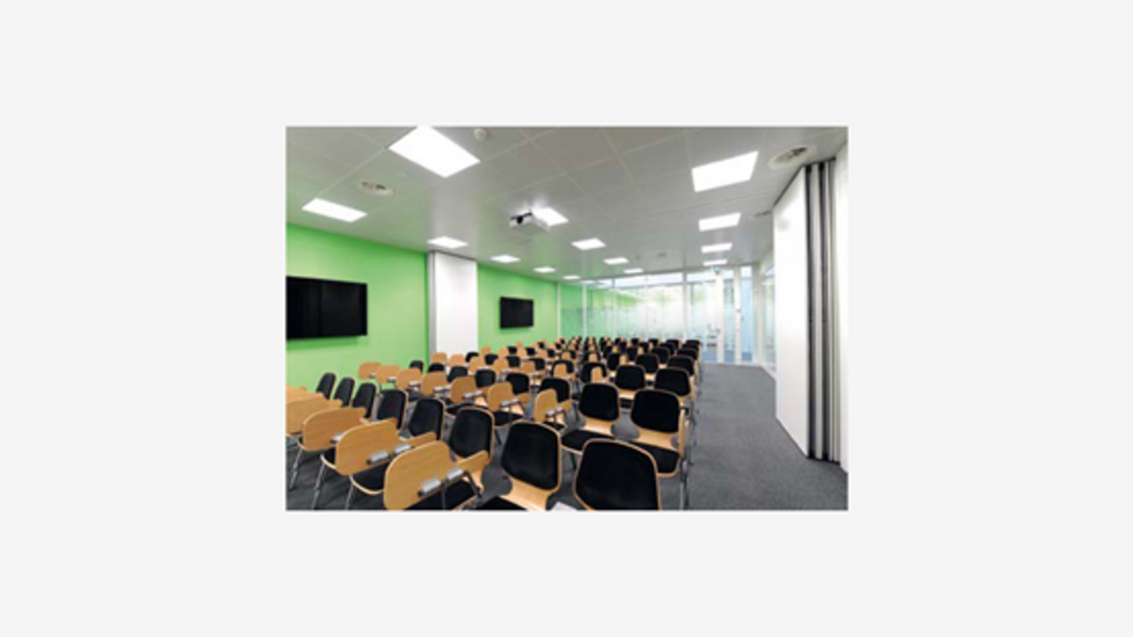
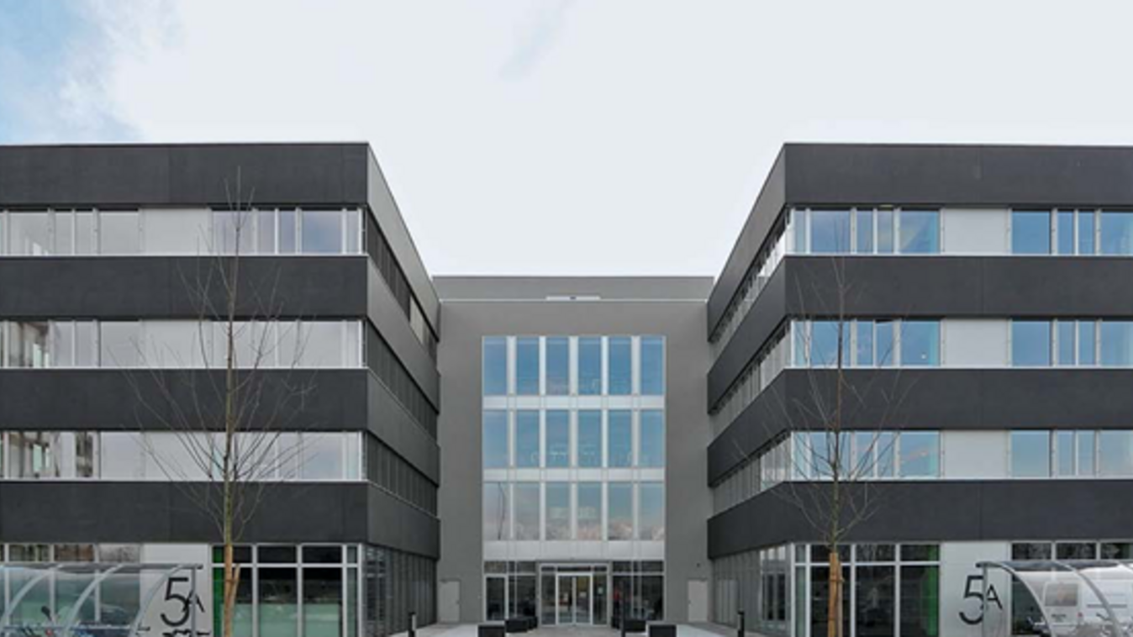
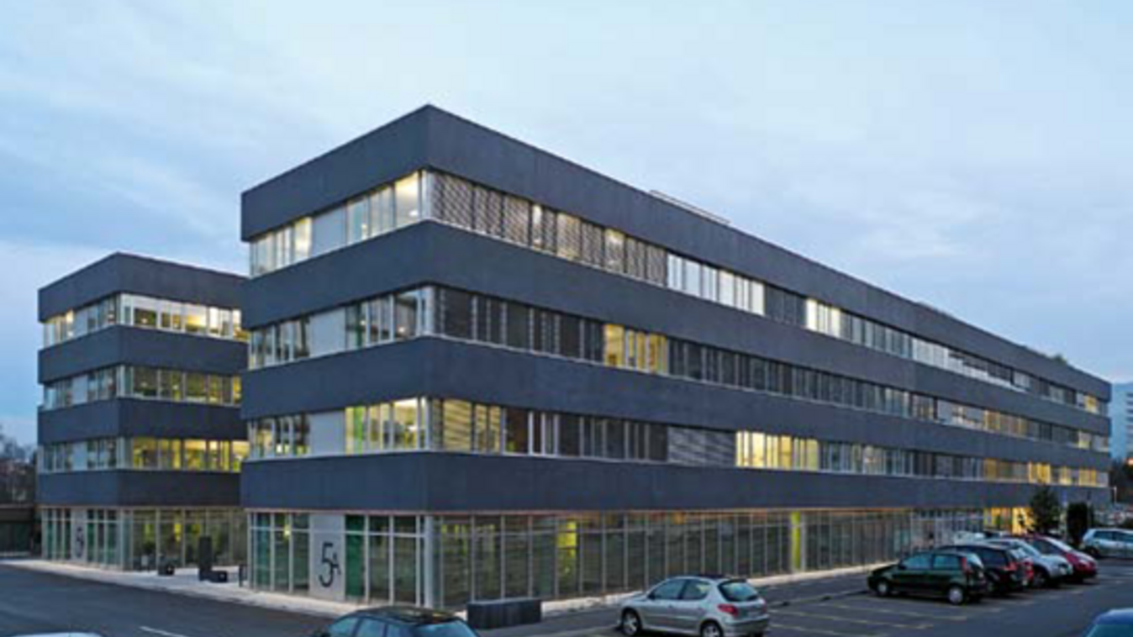
O2
Short description
An extension in continuity. The "O2" building extension is located at the junction of the communes of Onex and Lancy, along the Avenue des Grandes-Communes. It is the second stage of a project for an activity building established in 1995. A first building was built between 2006 and 2008.
The project
A horizontal language between concrete and glazed elements. The challenge of this extension was to create a building in continuity with the one built four years earlier, maintaining the architectural aspect, but improving the thickness of the insulation and the characteristics of the glazing. Like its predecessor, the new activity building is composed of two main volumes in continuity with the existing building, that is to say two parallel wings, oriented East-West, of three floors on ground level, connected by a central core, thus creating two courtyards. One of the courtyards is planted with vegetation, while the second one is on the same level and serves as an entrance area facing the allotment gardens. The central core connects the two wings through glazed walkways. One of them widens to become a meeting area with a cafeteria and small meeting rooms on each floor. Its load-bearing structure is composed of reinforced concrete columns and slabs with triple-glazed facades. According to the tenant's wishes, the insulation has been reinforced to reach an energy standard close to Minergie. In keeping with this concern for energy savings, the heating and cooling of the premises are produced by the CADIOM network, a remote heating system connected to the Cheneviers waste recovery plant, which supplies approximately 8,000 housing units and several tertiary sites in the canton of Geneva. The two wings of the building have taken up the existing language by maintaining a horizontal marking, obtained by the treatment of the counter-cores in black prefabricated concrete. This horizontal reading has minimized the multiple vertical divisions due to the separation of the offices and has made the building more linear. The central core also used the language of the other two cores of the first building with an expression in glass and raw concrete. The treatment of light was also an important element of the project. The desire to guide natural light to the main work and circulation areas led to limiting the length of the two longitudinal wings to 12 meters. The interior courtyards also provide zenithal daylight to the circulations and to the central area of the ground floor which serves the meeting rooms. The interior floor coverings are carpeted, while the walls are painted and the spaces are provided with acoustic metal false ceilings. The office partitions are removable metal and glass walls offering great flexibility to the tenant in the use of the space. The main difficulty of this project was to realize a building located on a former dump. Berliner walls were inserted in order to avoid digging too deep into the landfill. The installation of a degassing system was required to avoid the infiltration of methane gas into the subsoil due to the former use of the site during the earthworks phase.
