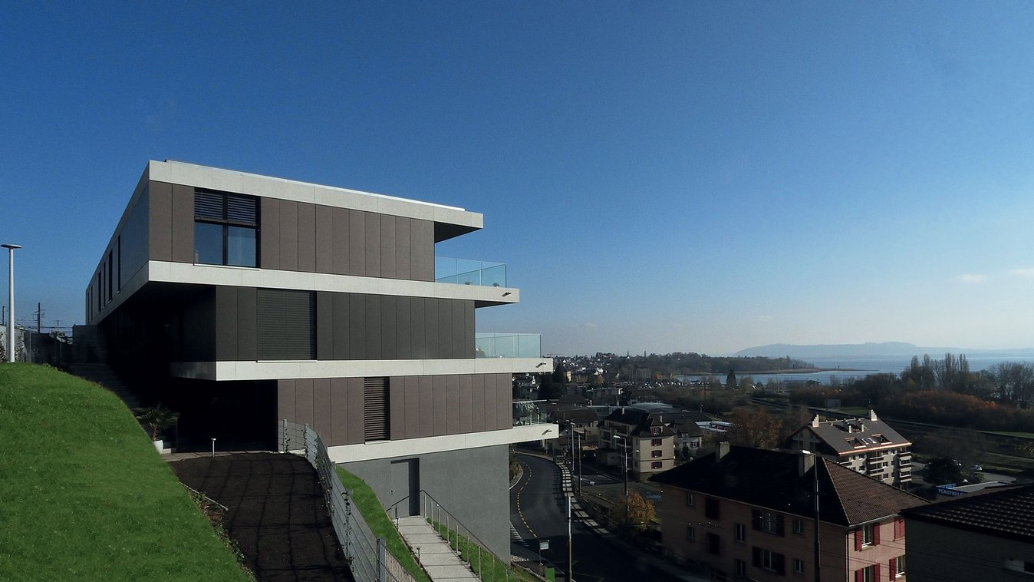
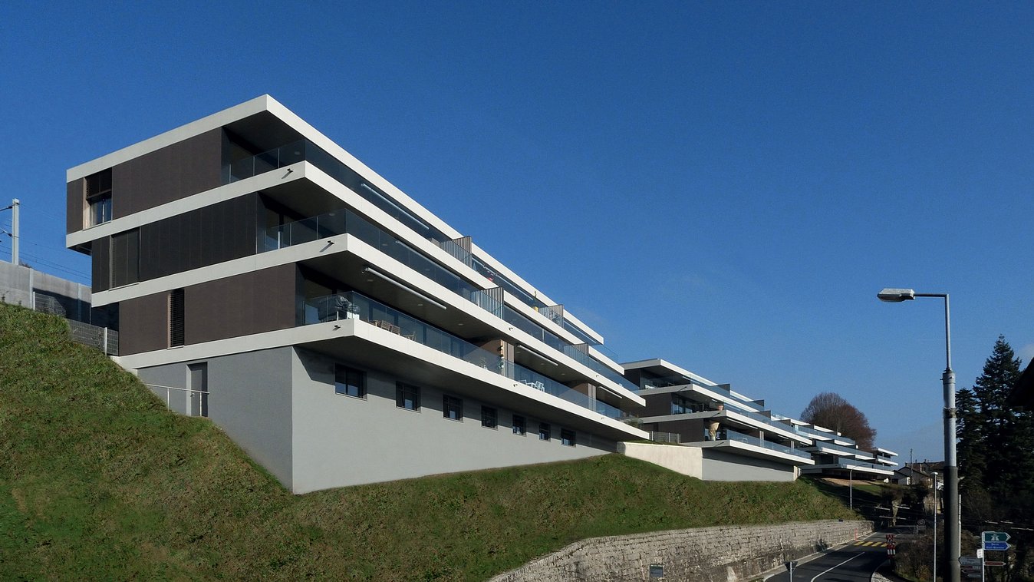
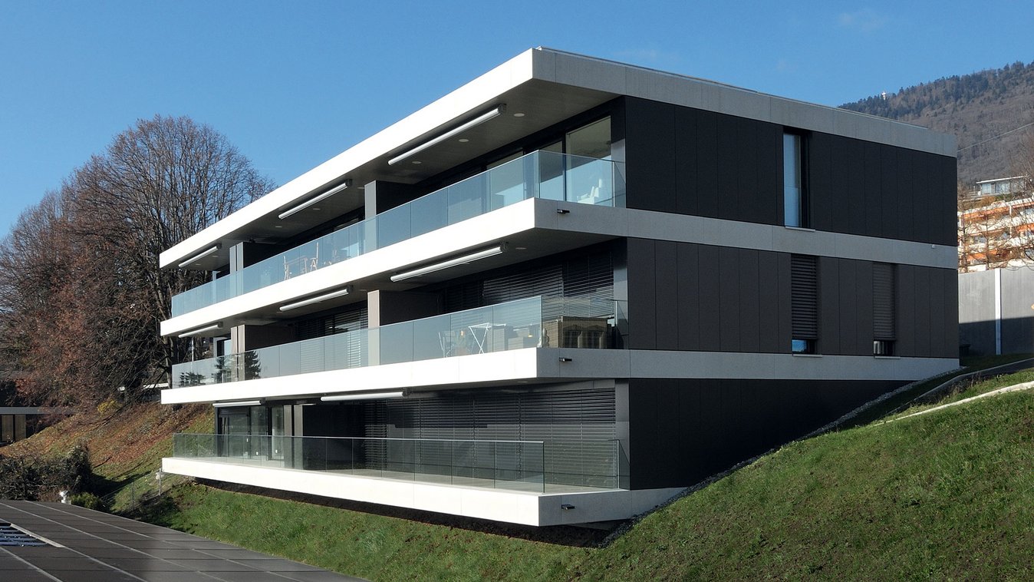
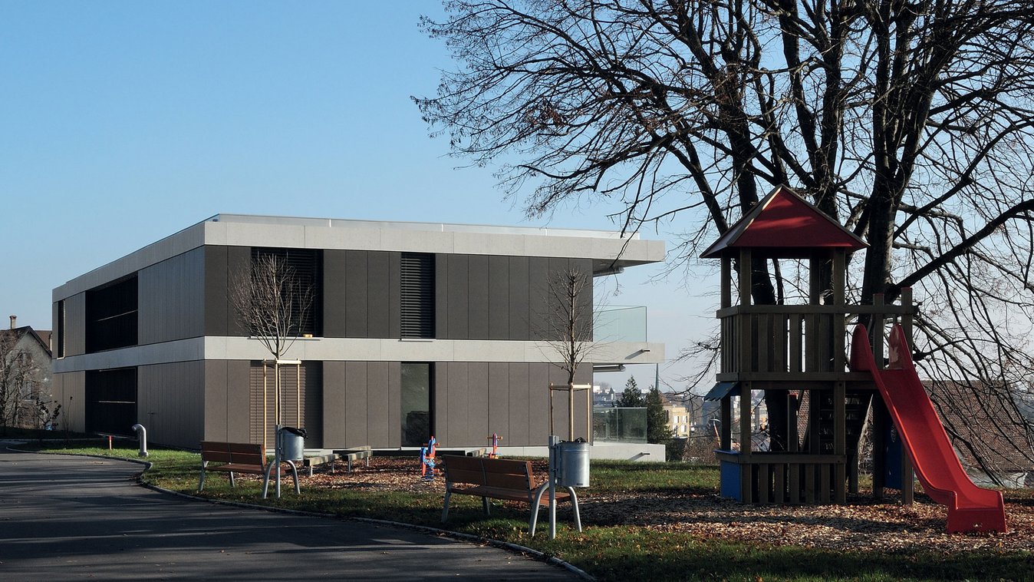
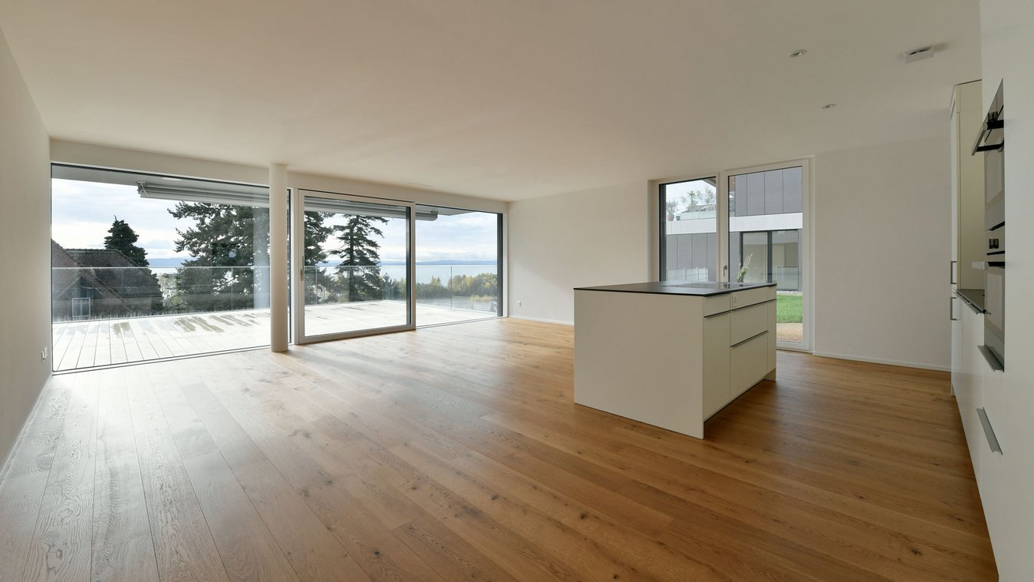
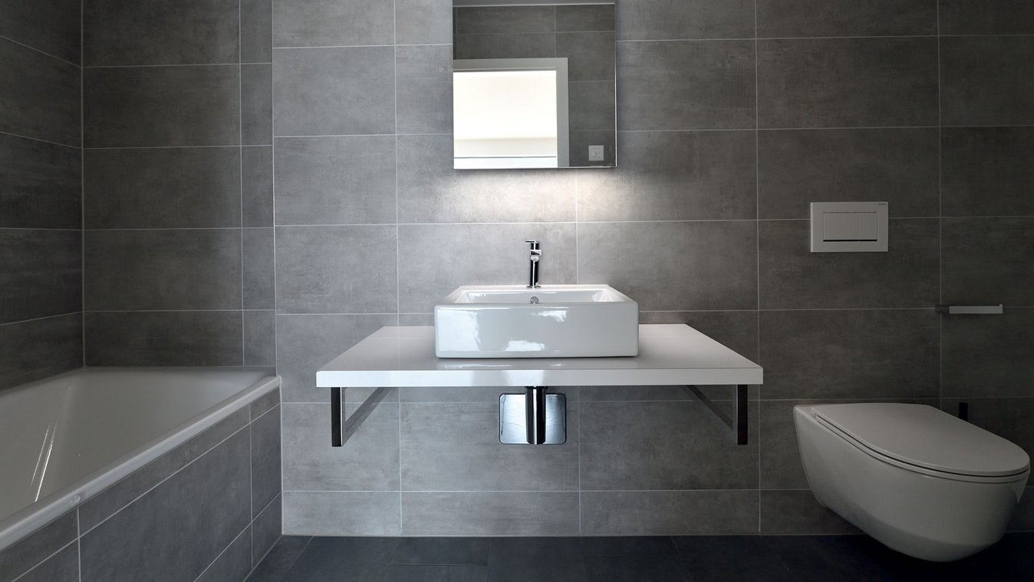
Les Terrasses Volantes
Short description
Nestled between vineyards, water and sky, Terrasses Volantes enjoys a privileged location in the communes of Hauterive and Saint-Blaise. Taking advantage of the sloping terrain to enhance the exceptional panorama, the project has been developed since 2016 by the architectural firm IPAS Architectes SA and built since 2017 by Implenia in Marin.
The project
Four three-storey apartment blocks have been built on a long, slender site with a height difference of more than ten meters. The project is suspended on the slope. It is characterized by a succession of terraces that take in the near and distant landscape. These open up the spaces to the view and protect them from surrounding nuisances. The unity of the whole is ensured by the subtly marked horizontal lines of the levels and their successive offsets, which continue the natural slope. The thirty-five 3.5 to 5.5 room apartments all open onto generous south-facing terraces, the largest of which measure ninety square meters. Their layouts differ, but are characterized by bright, convivial spaces with large bay windows, magnifying the sumptuous panorama of Lake Neuchâtel and the Alps.
Services in detail
Less than two years were needed tocomplete this complex project. The challenge of building on a steep slope was compounded by the constraints inherent in a position between a cantonal road and SBB tracks, with complicated access and limited storage space. The nature of the site itself, backfilling with Hauterive stone, and the project's need to align facades and ceilings, required the full talent of its builders. Once the site had been cleared of pollutants due to its proximity to the SBB tracks, ductile piles and micropiles were installed to ensure the stability of the foundations. The buildings have a concrete structure, with ventilated facades clad in Eternit panels. A precast concrete noise barrier was also installed along the SBB tracks. With wood-metal framed windows, perforated metal ceiling terraces and high-quality materials, these exclusive apartments provide all the comfort you could wish for in a resolutely modern architectural style. Technology supports the concept with the installation of a ventilation monoblock inside each apartment, complete with acoustic box. Geothermal probes and solar panels installed on the roof help to achieve the Minergie simple label. Carports with metal structures are located upstream, and a playground with planted areas completes the ensemble.



