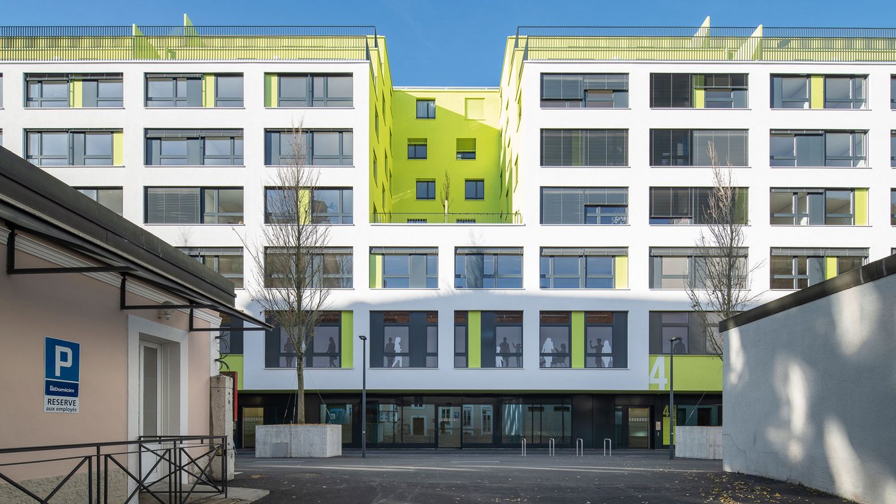
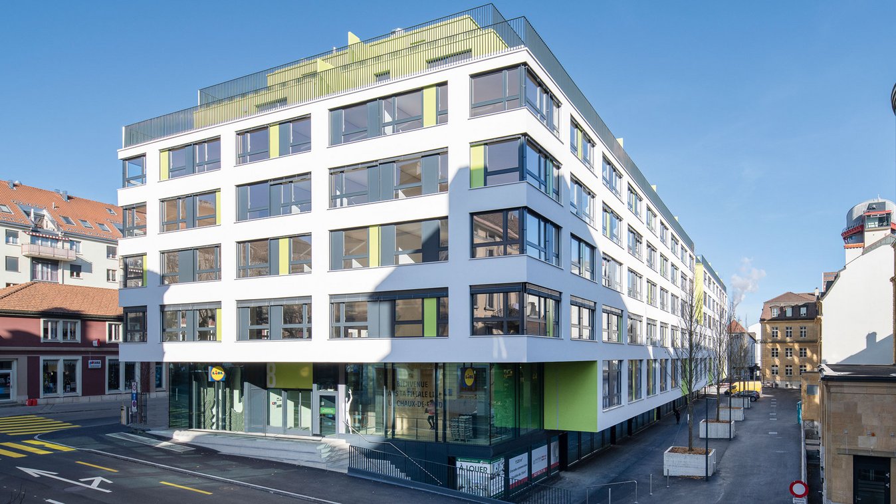
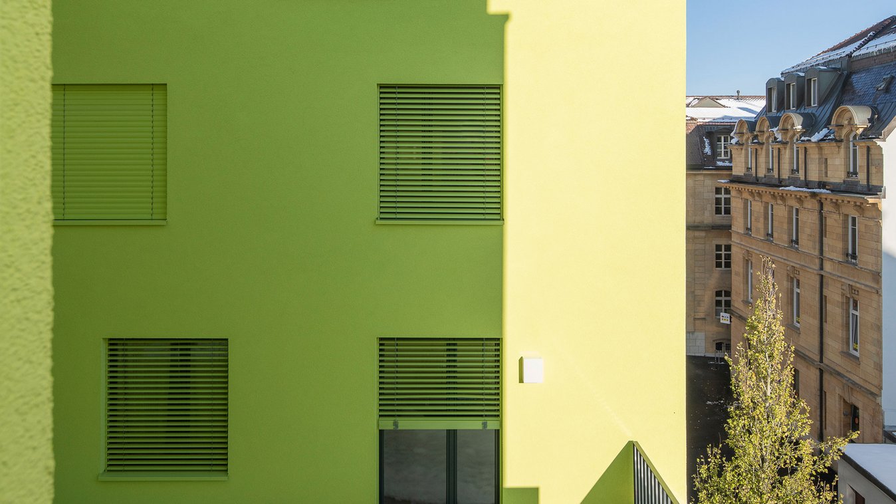
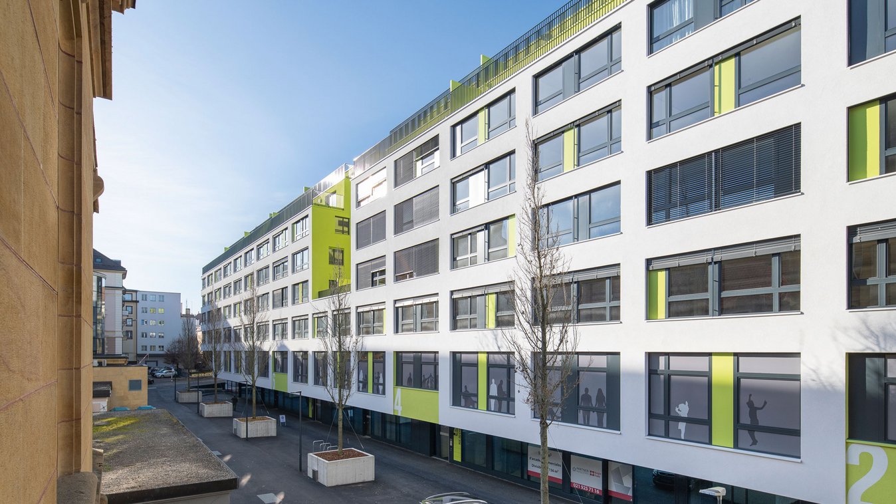
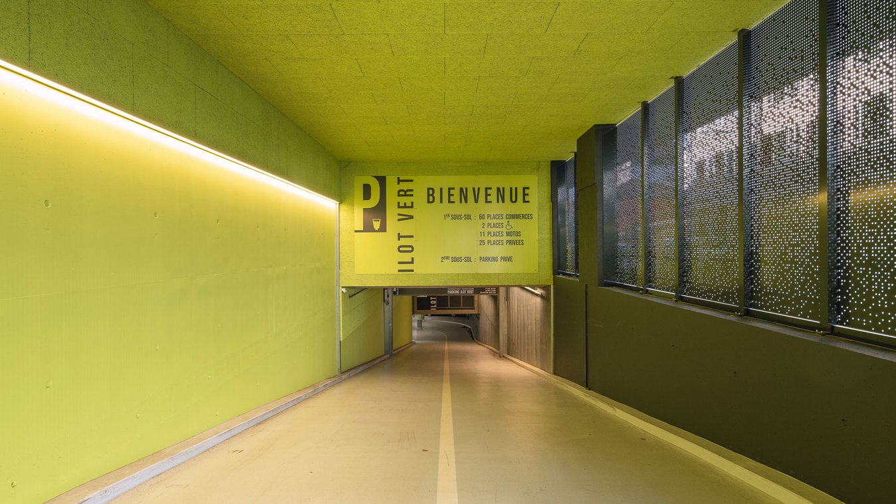
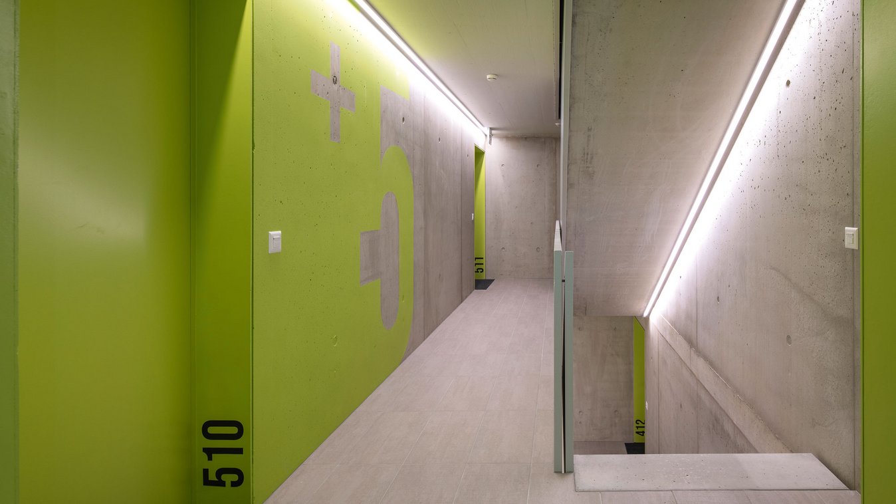
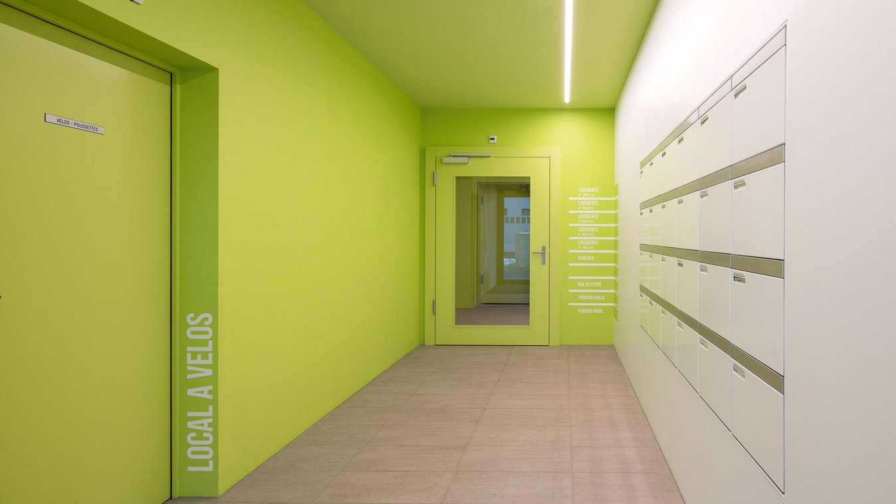
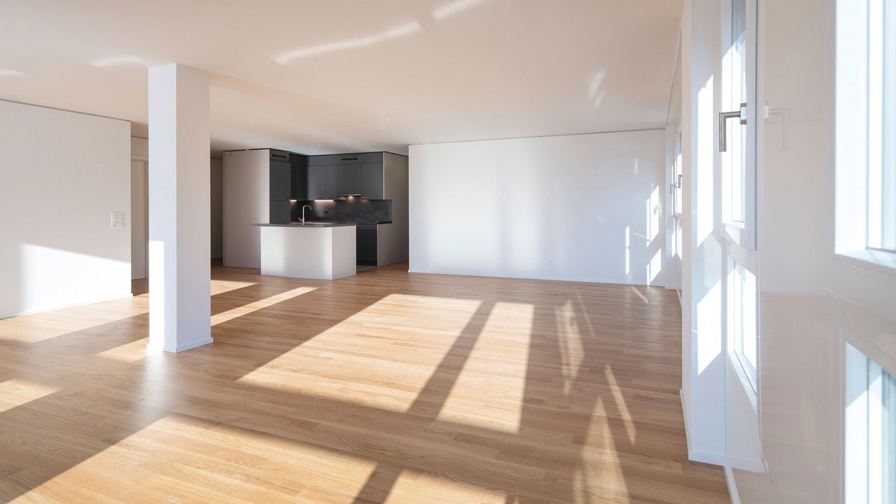
Îlot Vert
Short description
Îlot Vert is a multifunctional building in La Chaux-de-Fonds. The building offers
a new, contemporary image to a complex that has been disused for several years. The project is located in the checkerboard zone, just above Avenue Léopold-Robert.
Îlot Vert replaces the derelict building between Rue de la Serre and Rue du Cygne, forming an urban island that respects the city's orthogonal grid.
The project
The constraints of the site are taken into account in the project, which makes the most of the available surface area. The volume is defined both by the orthogonal grid of urban planning in La Chaux-de-Fonds and by the existing context. The plan is thus defined by communal alignments, and the elevation adapts to the neighboring building occupied by the Cantonal Tax Office by aligning the first terrace with the neighboring cornice. Three redents break the continuity of the longitudinal facades from the third floor upwards, bringing light into the apartments despite the width of the volume. A large tree is planted in these terraced patios to filter views. The planted redents become breathing spaces, offering a privileged setting. The green tint of the paint, applied in dabs along the longitudinal facades, completely covers the east face, as well as the walls of the redents and those of the top two levels. Controversial for its contrast with an environment that is part of the UNESCO World Heritage site of watchmaking, the green paint is in line with current fashion and is intended to add a touch of color. On the south side, the Rue du Cygne is to be redesigned as a pedestrian zone, with planters and benches. The canopy on the first floor of the south side creates a protected walkway that extends the existing promenade from Place du Marché to Place Espacité, in the direction of the station. The canopy continues on the west side, housing in the north-west corner the work of art created in 1972 by sculptor Hubert Queloz (1919-1973). It was located in the center of the old building's south façade and has been removed to be reintegrated into the new building.
Challenges
The demolition and reconstruction of a building in an urban setting, in a built-up and highly frequented environment, is one of the major characteristics of the site. Access, safety and construction stages all had to be precisely organized. The weather added to the constraints of the site, with snowfall complicating the execution of tasks. Notwithstanding all this, the building took shape in a very short space of time, given its size. A few figures to illustrate this: 29,000 cubic metres of excavation after demolition, 10,000 cubic metres of cast-in-place concrete, 1,700,000 kg of reinforcement and 9 km of prestressed cables! Becoming an attractive hub in the heart of the watchmaking city was no easy task. The disused block has now been given a new lease of life, offering shops, offices and comfortable accommodation in a contemporary urban environment.
