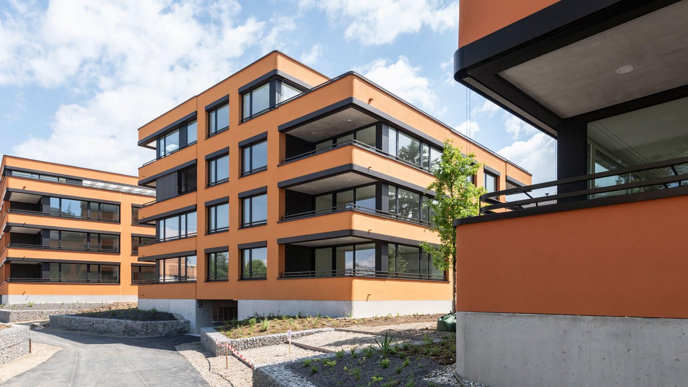
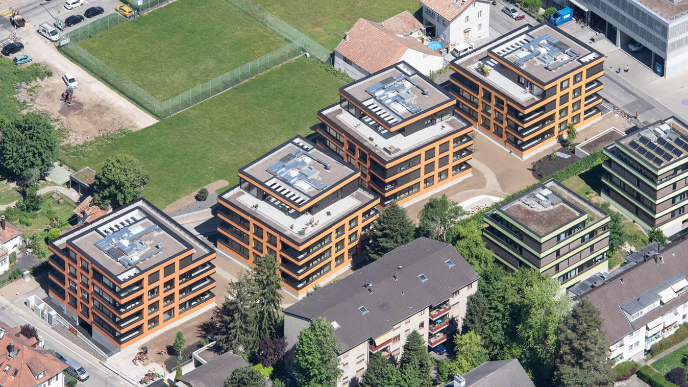
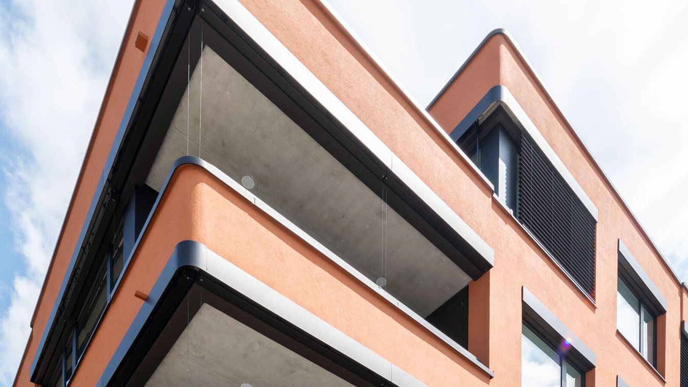
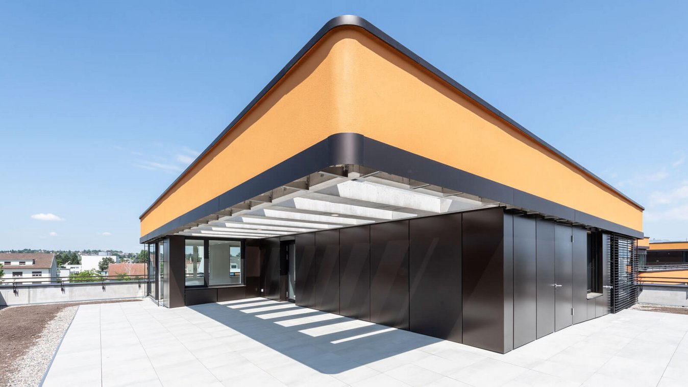
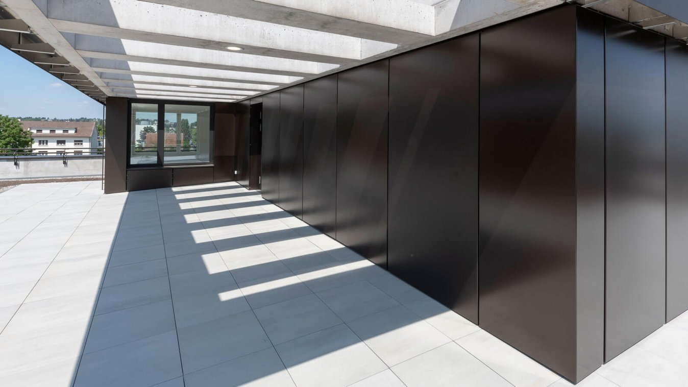
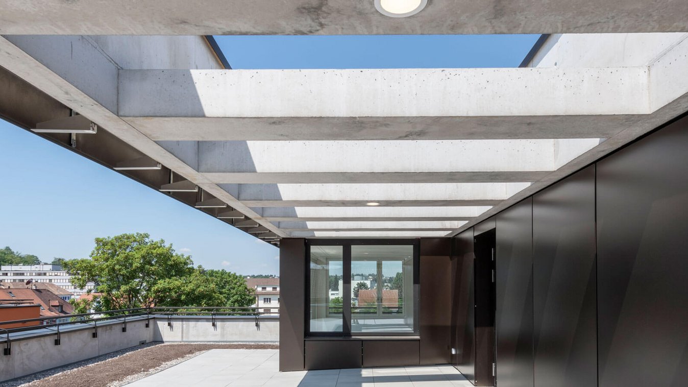
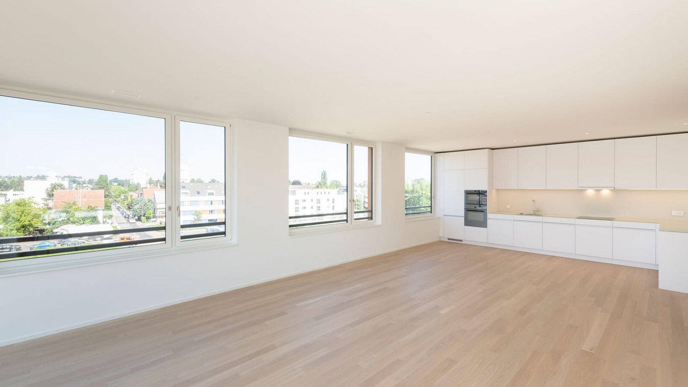
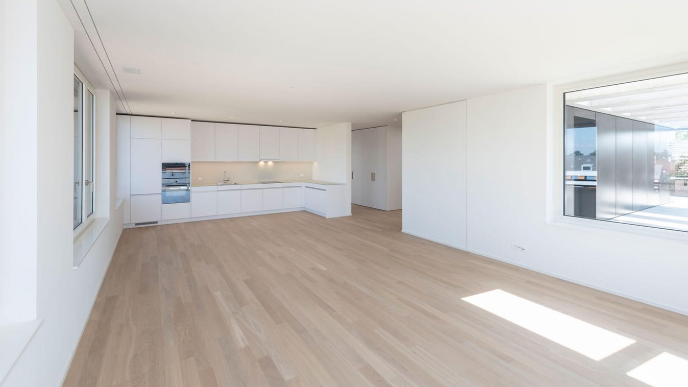
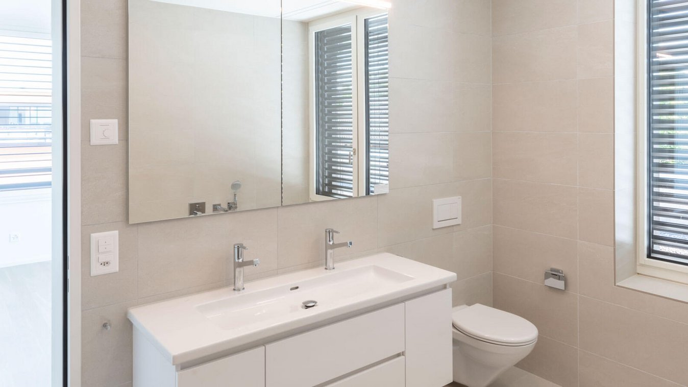
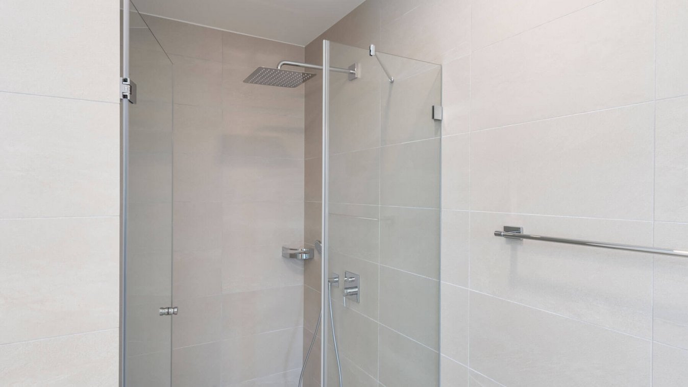
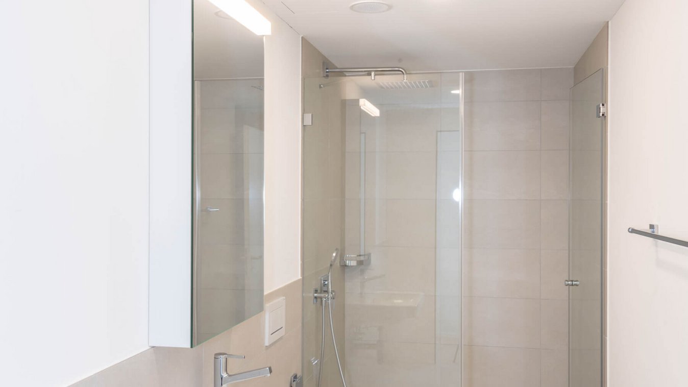
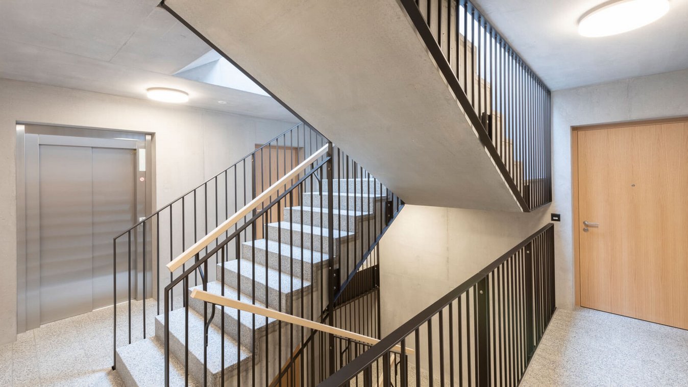
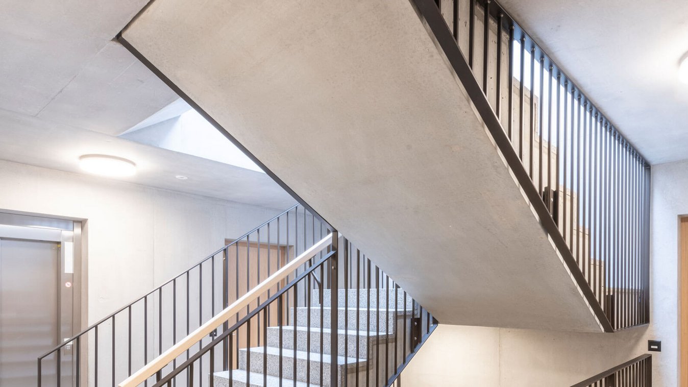
Vier Wohnhäuser Langenhagweg
Short description
The Langenhagweg project consists of 4 residential buildings, each with a basement and base floor, a ground floor, two upper floors and an attic floor.
The project
The existing 4 residential buildings and 2 separate parking garages were demolished and replaced by 4 new buildings including a parking garage. The development was connected via a common parking garage, which is accessible via Langenhagweg and Steinbühlweg. A total of 52 new rental flats were built, with a mix of flats between 2 ½ and 4 ½ rooms.
Challenges
Auf diesem Projekt gibt es mehrere Herausforderungen. Einerseits sind es die geringen Platzverhältnisse, die vielen Sichtbetonoberfläche (Treppenhaus sowie Sichtbetonaussenwand im Sockelgeschoss), die abgerundeten Aussenecken (R=20cm sowie 6cm) und das parallel erstellen der Rohbauarbeiten aufgrund des Platzmangels.
Sustainability
The development will be built in accordance with the CS Green Property Gold guidelines.
