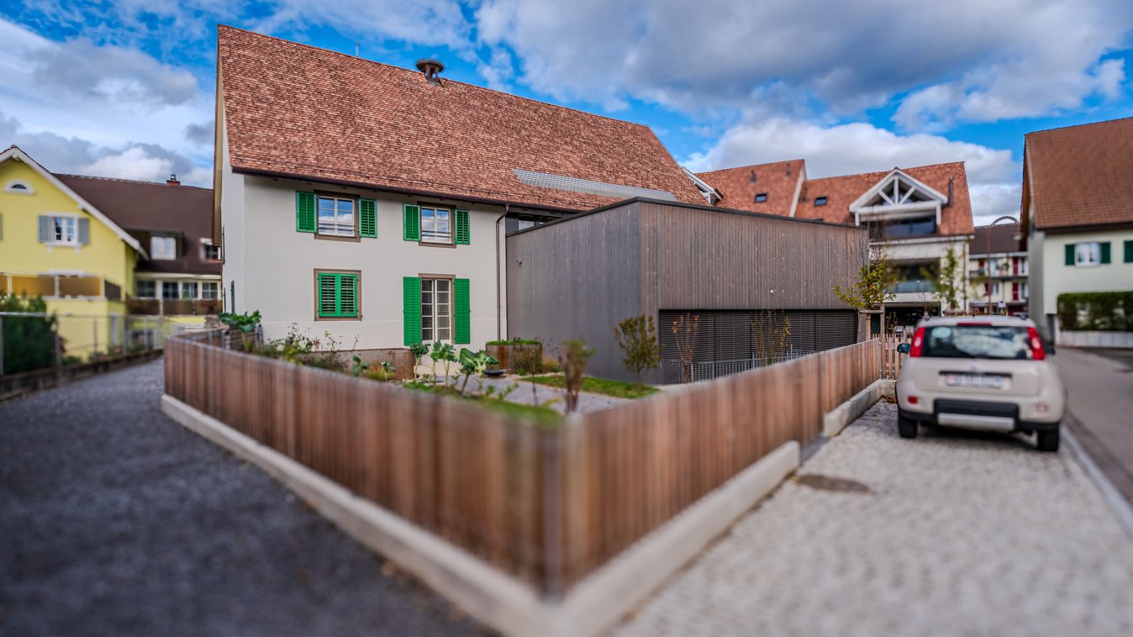
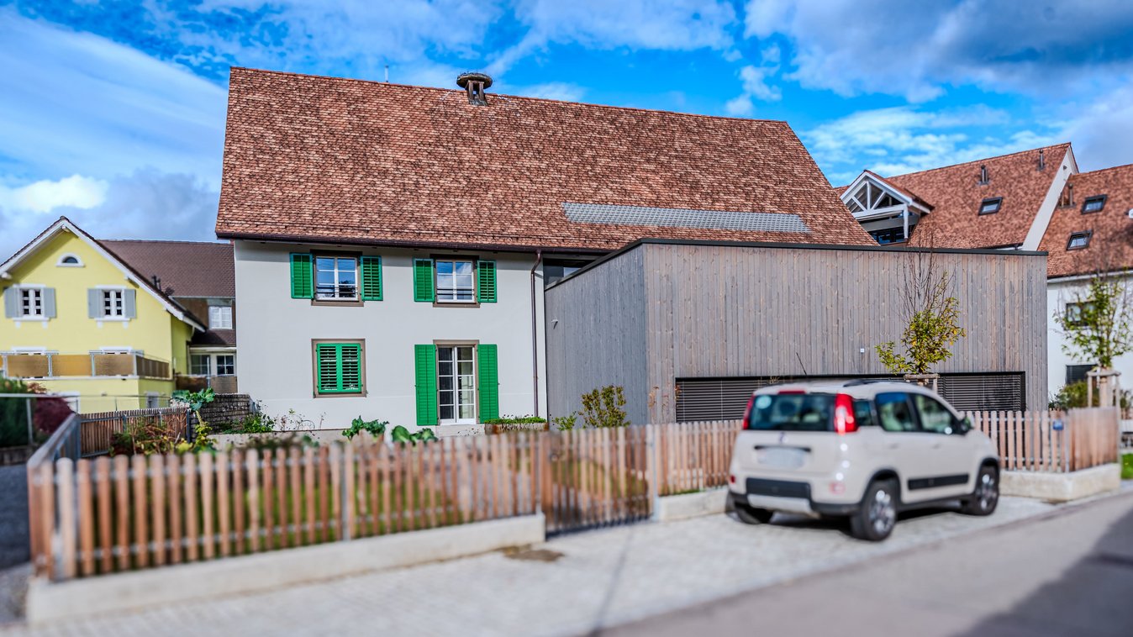
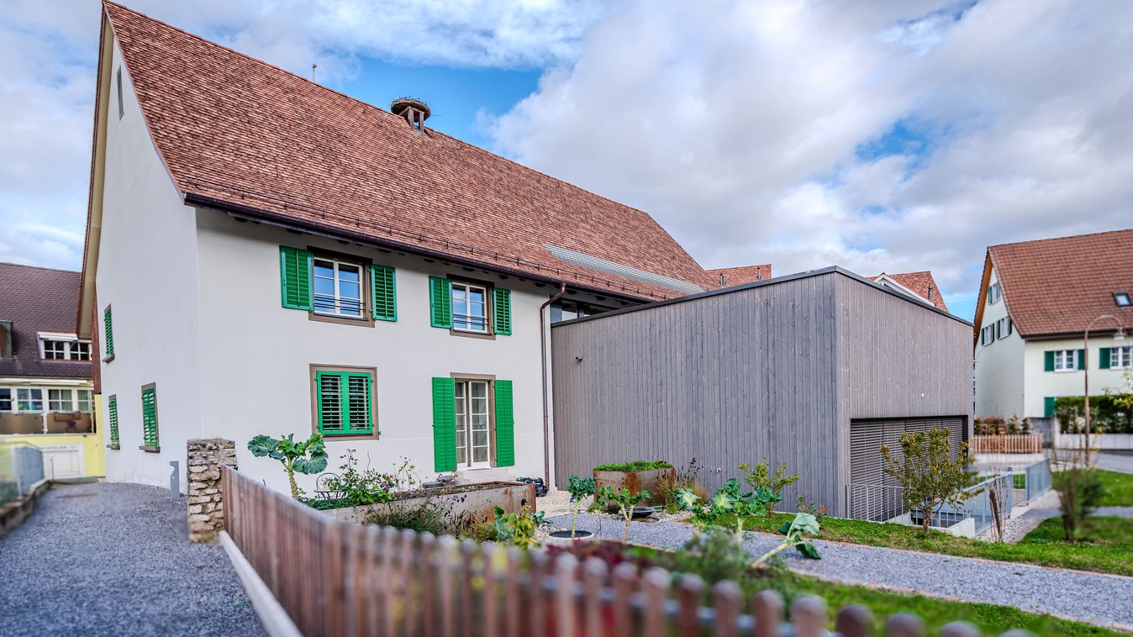
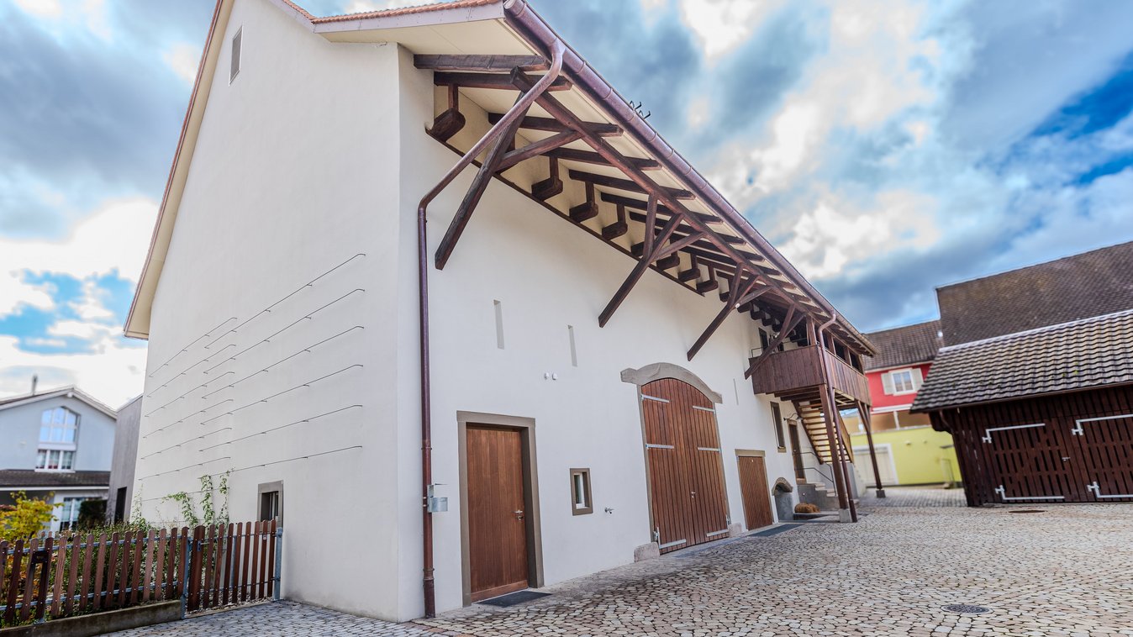
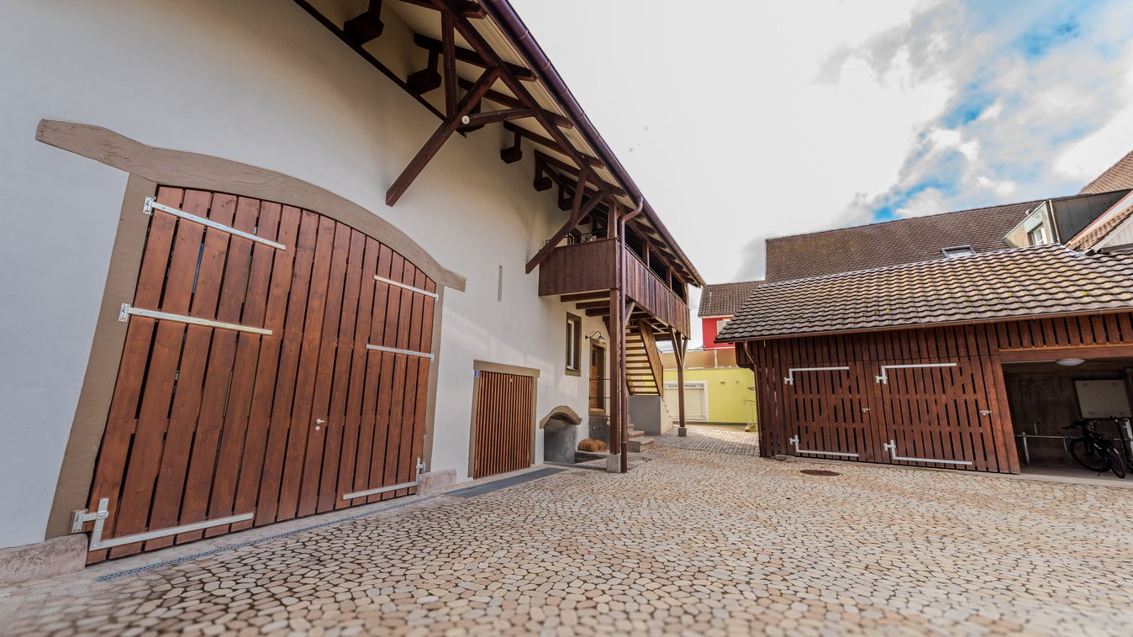
Kaiseraugst Bollingerhaus
Short description
Complete excavation of the economic part. Support and securing of the roof structure to be protected. Measures to secure the facade.
The project
All facade walls exkL. South facade had to be preserved. Underpinning of the remaining natural stone walls. Complete integration of a new building, incl. construction of a new basement, in the area of the economy part in solid construction. Load transfer of the existing truss structures via the new concrete floor. Reconstruction of the residential part and securing of the vaulted cellar. Construction of wood-concrete composite ceilings. Creation of new insulation perimeters on the roof and walls New exterior cladding in wood
Services in detail
- BKP 214 Assembly construction in wood
Challenges
1700-year-old Roman fort masonry and a defense tower that came to light during the reconstruction. The preservation of the old entablature and the new load transfer in cramped conditions, without using or damaging the existing structure. Insertion of elements and implementation of fire protection requirements
