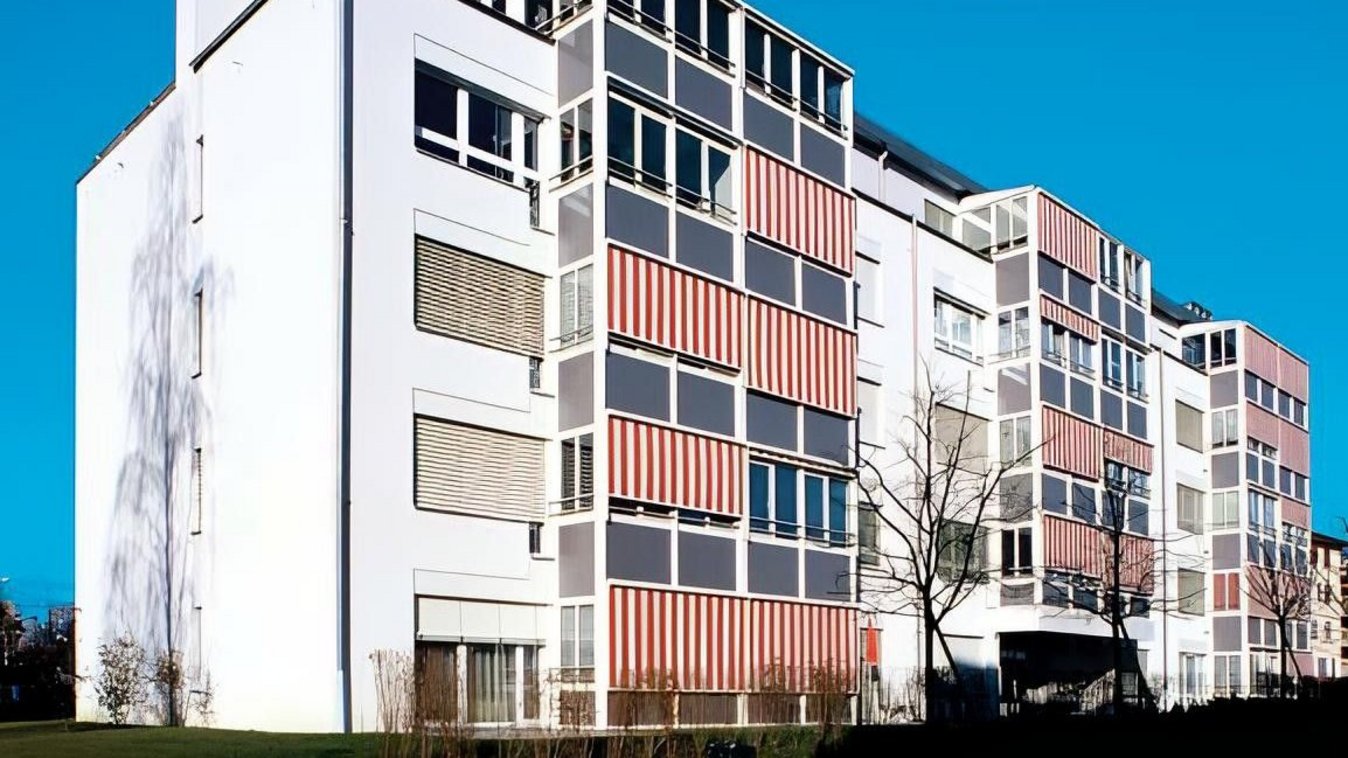
Immeuble Les Platanes, Prilly
Short description
At the request of the owner, Société Sicpa, the 8,400 m2 of undeveloped land in the urbanization zone of the municipality of Prilly was subjected to a neighbourhood plan study.
The project
The four buildings are dedicated entirely to residential use and offer a total SIA volume of 30,030m3 with a gross floor area of 10,125m2.
Services in detail
The buildings have four floors plus a penthouse and a basement. The four buildings are connected by a large underground parking garage, which accommodates 107 vehicles over an area of 2,500m2. The cover slab forms a pleasant area for pedestrian paths, playgrounds and green spaces. The buildings, which were constructed on an identical conceptual basis, measure approx. 45 m x 12 m and have a residential offer consisting mainly of 31/2 and 41/2 room apartments. There are also some two-room and one-room apartments on the first floors, while the penthouse levels provide 51/2- and 61/2-room apartments that can be reached via a direct connection from the elevator to the apartments.
Building volume: 30,030m3



