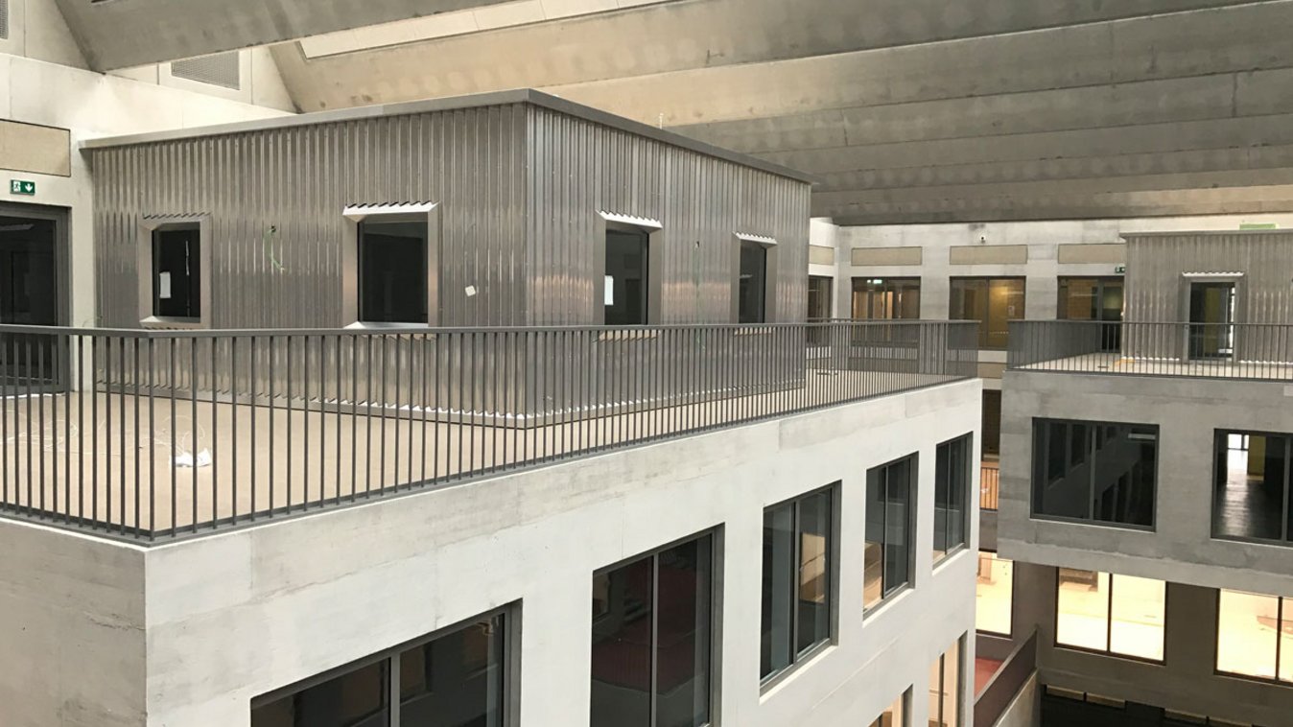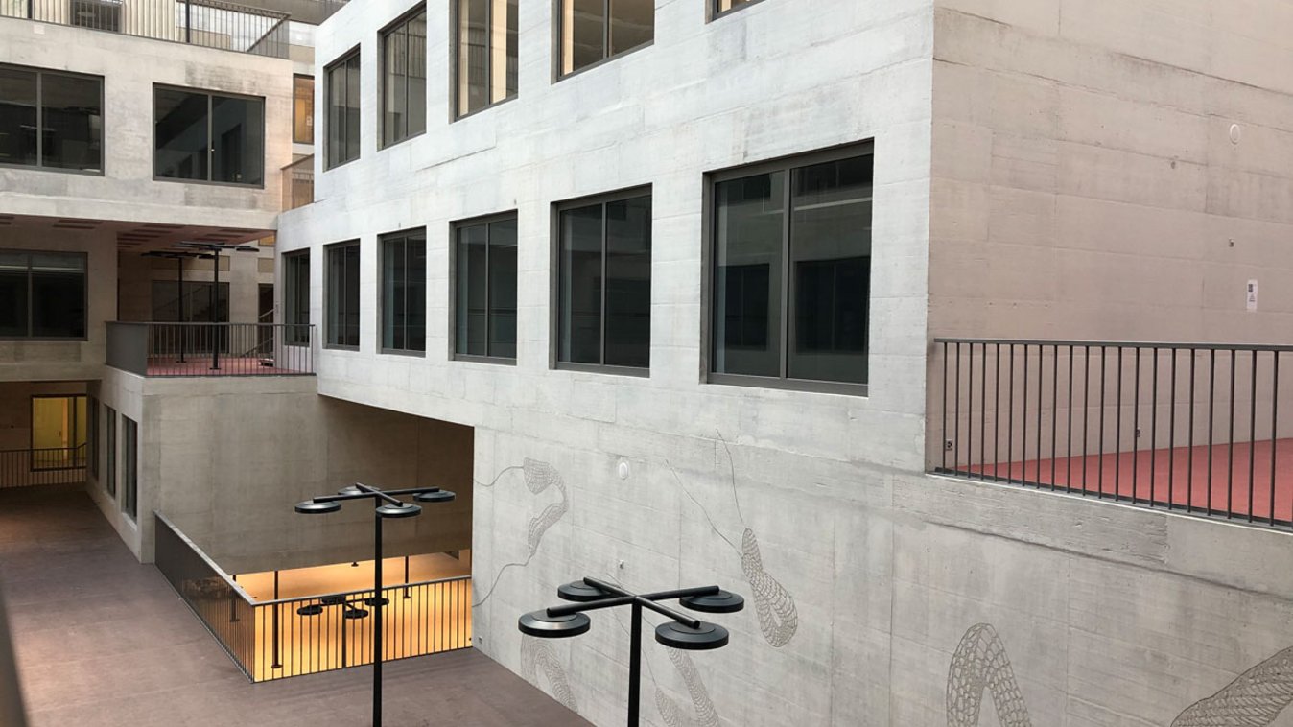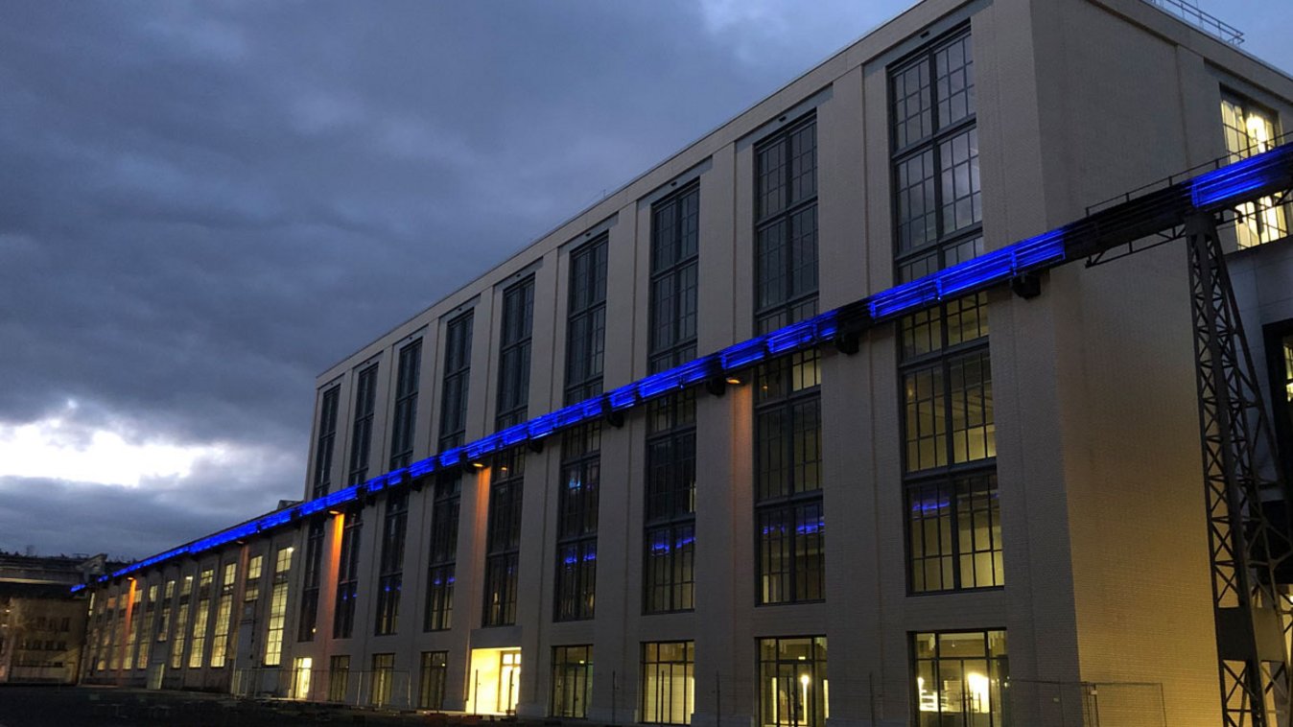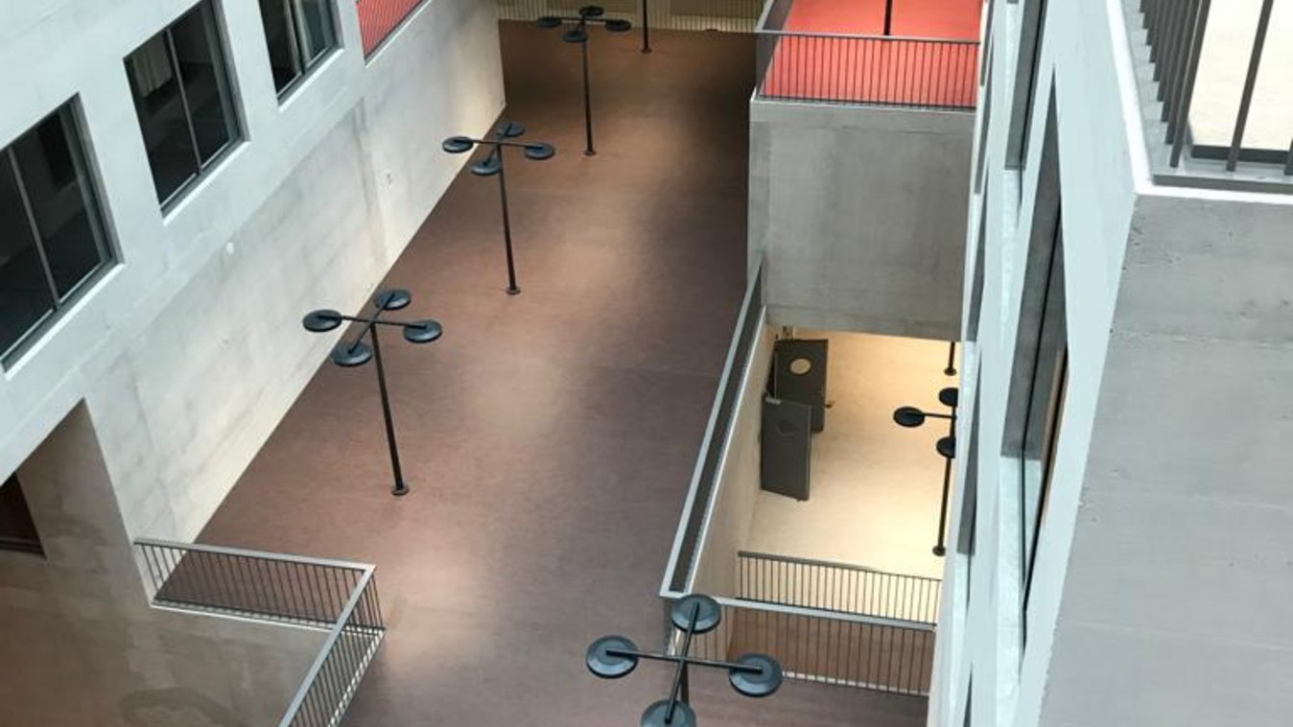



Haus Adeline Favre (Halle 52)
Short description
In 2017, Siska Heuberger Holding AG acquired Hall 52 from Implenia Schweiz AG as the owner and developer in the Lokstadt district and, at the same time, commissioned Implenia with the turnkey contractor mandate for the new construction of replacement property.
The project
The building, with a total area of some 25,500 m2 and a rental area of approx. 19,200 m2, is being built in accordance with SIA Energy Efficiency Path 2040 guidelines, and meets the Swiss Minergie standard and all the requirements of a modern campus. Pool Architekten from Zurich have preserved the industrial character of the building, including the existing craneway. The façade was created from brick. The new windows form a unified visual whole with the adjacent former foundry buildings.
Specialists from various Implenia units (including the turnkey contractor, builders, specialised civil engineering, and engineering) did work together on Haus Adeline-Favre and are providing solutions to the client from a single source.
Services in detail
- Construction of replacement property
- Execution as turnkey contractor
Challenges
- Building work (statics, exposed concrete + exterior and interior exposed brickwork).
- Building services installations, construction logistics, acoustics.
Sustainability
- heated entirely by district heating SIA Energy Efficiency Path 2040



