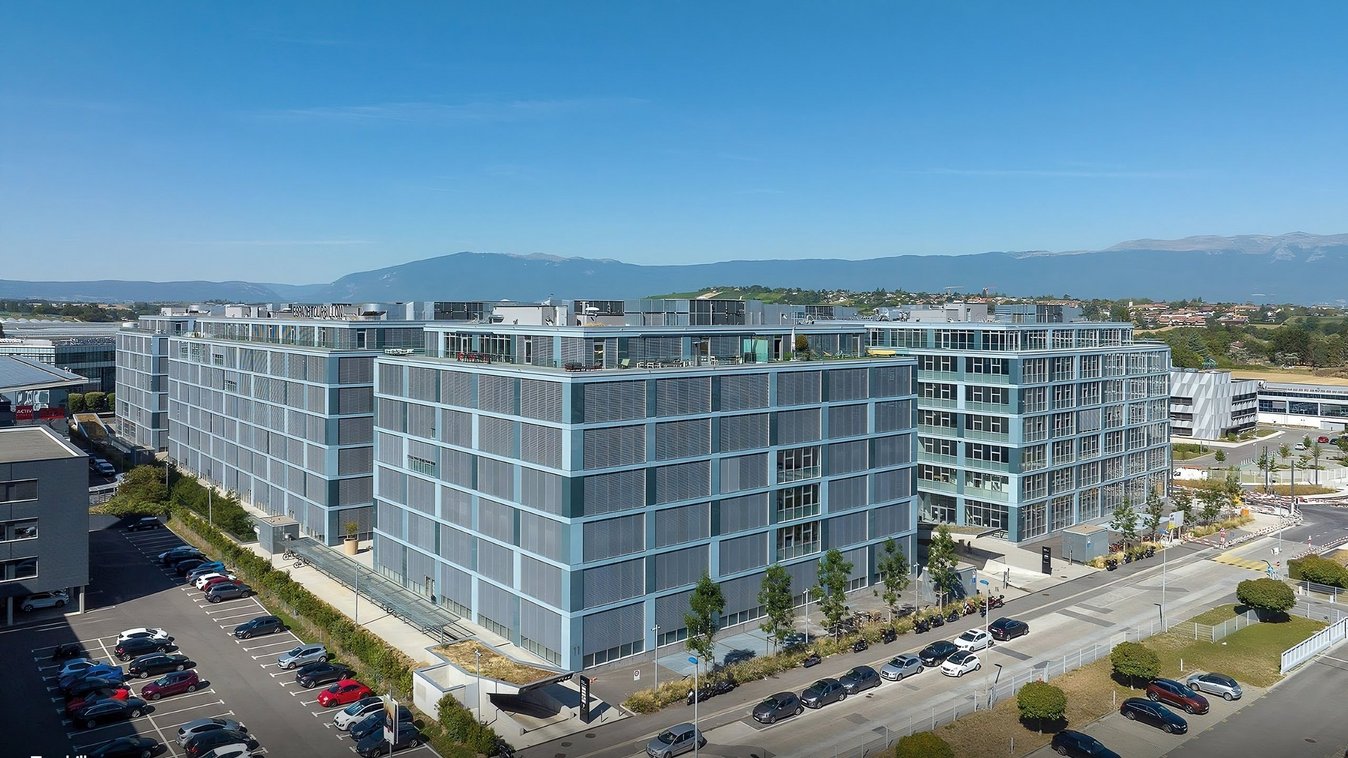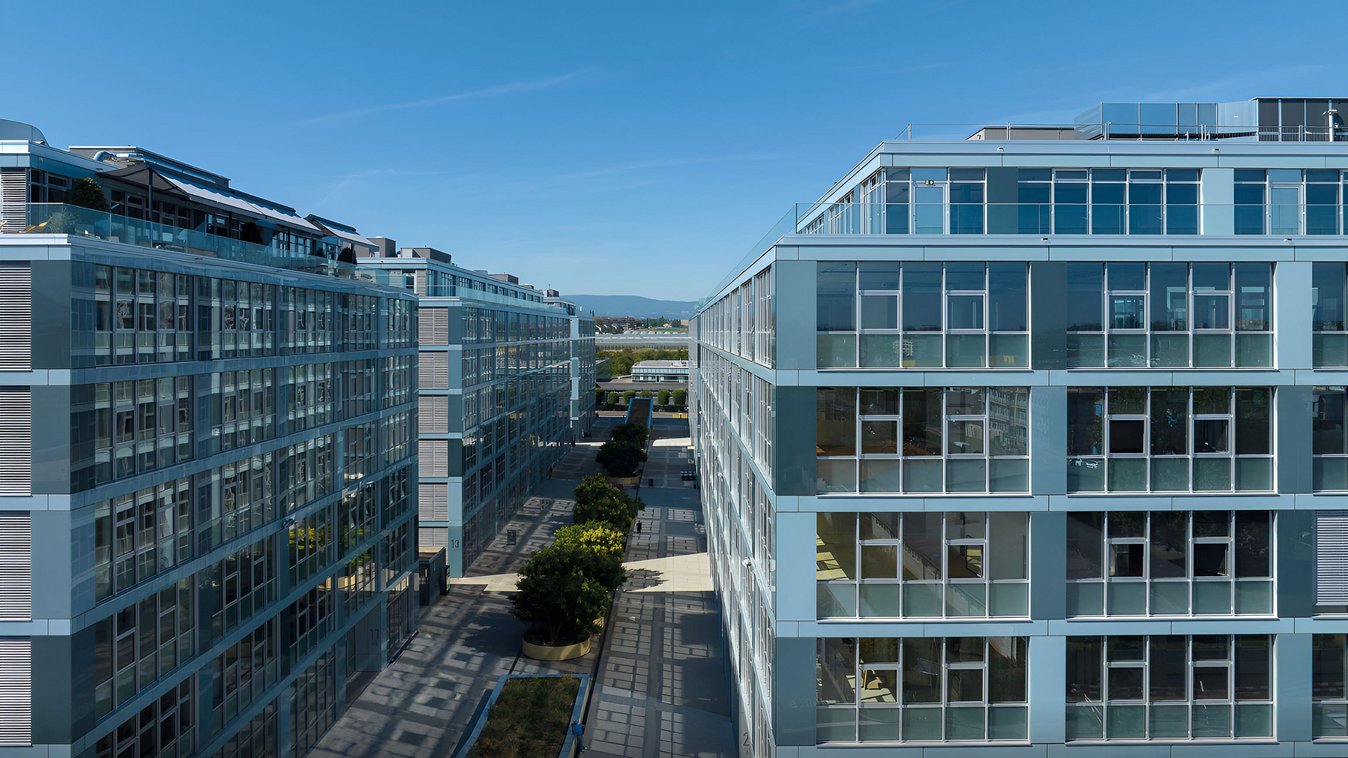

Espace Tourbillon
Short description
Strategically located at the crossroads of major transport routes to French-speaking Switzerland, France and Italy, Espace Tourbillon in the Plan-les-Ouates industrial zone is a new public attraction.
The project
Prioritising logistics as much as human interaction was the basic principle of the project. To channel the flow of people, vehicles and goods and ensure smooth, safe circulation, a genuine underground logistics zone was preferred to a series of unloading bays lined up above ground. The design of the logistics station as a straight underground link, adjacent to an 18,000 square metre storage area, is echoed above ground by a wide pedestrian walkway that distributes the five buildings. From this backbone, all the flows, separated by function, to the upper floors are organised. As an essential part of the operation of industrial spaces, the relationship between the unloading area and the upper levels had to be optimal. The designers therefore paid particular attention to verticality in the project, aiming to reduce goods transport distances as much as possible while providing level access to each level to facilitate deliveries. With people always at the heart of the considerations, the development of indoor rather than outdoor work areas avoids the inconveniences associated with the vagaries of the weather and improves safety, efficiency and well-being in daily work. The five buildings feature a highly rational architecture that optimises the flexibility of spaces by drastically reducing structural constraints. The largest and freest possible floor areas have been designed, with maximum spans of 7.5 metres. The glass facades with their large, opening windows give the spaces plenty of light, and the patios at the heart of the building provide transparency, allowing workstations to be organised flexibly.
Services in detail
Incorporating an underground logistics station, this large complex of five buildings, grouped around a central esplanade, is designed as an industrial incubator. Connected underground to the main roads, served by public transport - a tram line in particular - and close to the airport, the site offers a number of advantages, both in terms of easy connections and the rational yet user-friendly organisation of flows. Commissioned to develop a demanding industrial complex on a 25,000 square metre site, Brodbeck roulet architectes associés sa developed a general concept for optimising logistics in an area destined to become a veritable village at the heart of the industrial estate. Responding to the wishes of the Fondation pour les terrains industriels de Genève to create a public attraction zone, the thinking process led to the creation of an underground station as the backbone of a large-scale project.
Construction volume: 610,000 m3
