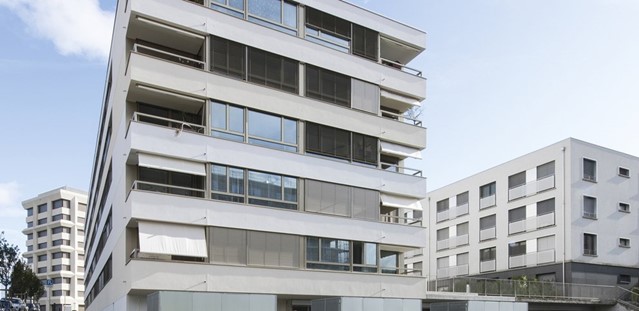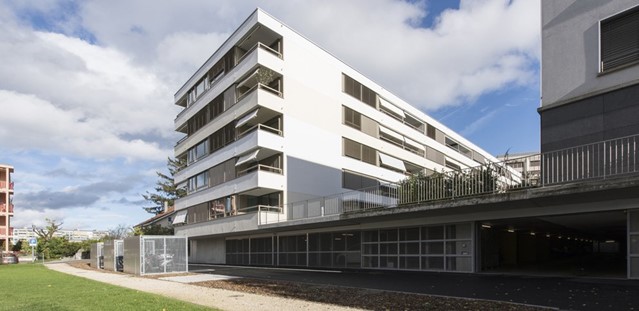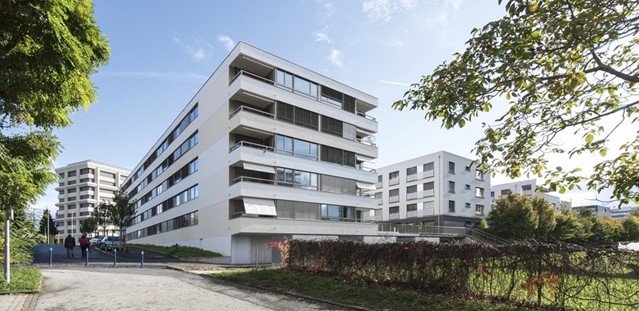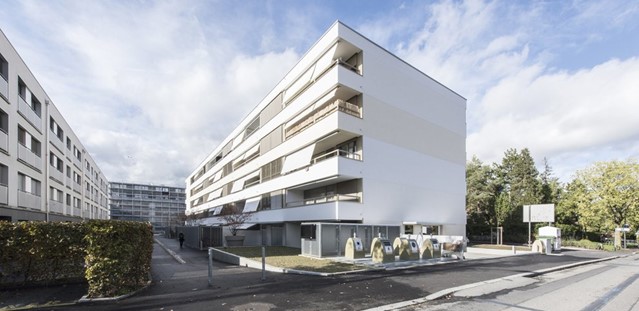



Edmond Vaucher
Short description
oie perpendicular to the avenue de Châtelaine and the carrefour du Bouchet, the avenue Edmond-Vaucher traces a long straight line in a disparate landscape where the allotment gardens and the public park impose their green lung between the blocks of buildings and some vestiges of the villa zone. In the middle of this urban context, a beautiful piece of land left untouched is finally seeing its densification take shape.
The project
A large volume with a flat roof and a marked horizontality, the building expresses a clear contemporaneity, free from the usual standards of economic construction. The stairwells are arranged on the facades, allowing the common spaces generous natural ventilation and lighting. The large apartments have a double orientation, while the smaller apartments are mono-oriented and face south.
The interior layout is very rational, with comfortable 12-square-meter rooms and - almost everywhere - bright living rooms extended by loggias. The sanitary blocks are located in the center of the volume, arranged to avoid noise pollution in the dwelling or in relation to neighboring dwellings. The comfort of living is asserted through a simple and intelligible spatiality, with finishes of a good level: parquet flooring in the bedrooms and tiles in the other rooms, wooden doors on steel frames and, in the common spaces, exposed concrete walls and tiled floors. Depending on the orientation, the exterior bays are fitted with wood-metal joinery with double or triple insulating glazing. Apart from the openings in the rooms overlooking the loggias, which are fitted with fabric blinds, the windows and French windows in the building are fitted with adjustable slatted blinds.
The construction system favors spans of economical dimensions, with a reinforced concrete structure and linear counter-cores on the facades that function as lintels. Ingenious standardization options that, like the stairwells, sanitary rooms, loggias and windows, promote a certain repetition in order to limit costs, facilitate implementation and reduce the construction schedule. The Minergie® label is aimed at with a gas heating system, thermal and photovoltaic solar panels on the roof, double-flow ventilation and a high-performance envelope.
Caught in a cramped and difficult to access area, the construction site went smoothly. In addition to the construction of the building itself, it also included significant work on the exterior, with the presence of galvanized steel bicycle shelters, an ecopoint with six underground dumpsters, permeable pavement pedestrian paths, and the planting of trees and hedges of local species. An intelligently thought-out and carefully executed operation, for the benefit of all residents and the entire neighborhood.
