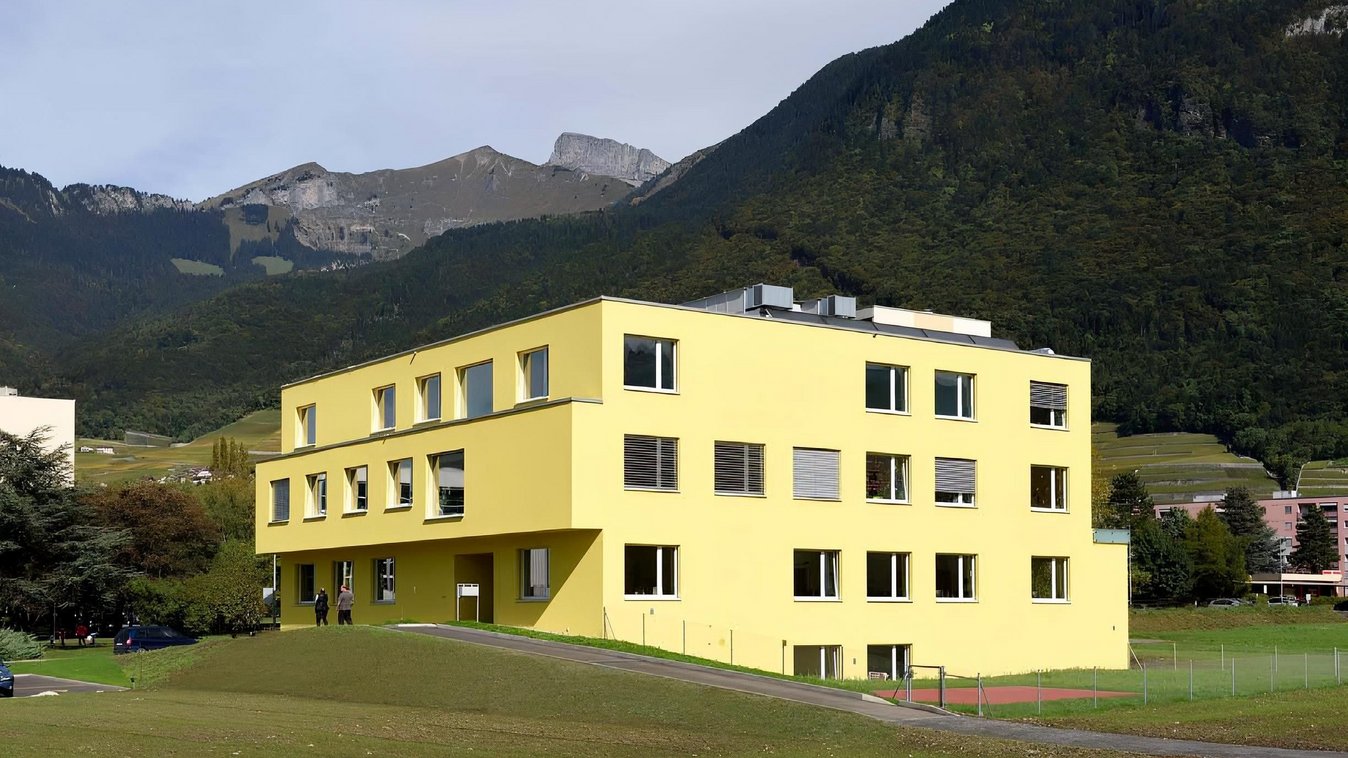
Ecole La Planchette, Aigle
Short description
On a 18,218 m2 meadow adjacent to the Collège de la Planchette and classified as a public utility zone, the municipality of Aigle wanted to build infrastructure for pre-school and extracurricular care to meet the strong demand from families living in the district. The site is located in the heart of an old 1960s district surrounded by residential buildings.
The project
A PPA, the aim of which is to enable a future expansion of the college, regulates the buildings. The building for pre-school and extracurricular care is the first building to be erected there. A gymnasium and other school infrastructure will also be built there later, depending on requirements.
Services in detail
With these four programs in one, the architects proposed four clearly defined volumes like a millefeuille in which each function is clearly represented. As the requirements were not identical, they played with the volumes by moving them around like children's blocks. In this way, a small canopy was created in the entrance area, which also fulfilled one of the requirements of the competition, namely to create a balcony terrace for the daycare center. These volumes, which are staggered on top of each other, create offsets in the façade, giving it character. There is a semi-subterranean floor with the entrance to the professional kitchen and access for food deliveries. The lower first floor is therefore completely independent of the rest of the building. In the kitchen there is a training area for young people who are completing a pre-apprenticeship program. The school canteen and access to the crèche and UAPE are located on the upper first floor. In the center of the building is a very spacious circulation area with a three-meter-wide corridor that can accommodate the coming and going of 300 children. On the upper floor, a large reception area serves the various areas so that there is no need for corridors.
Building volume: 7,800m3
