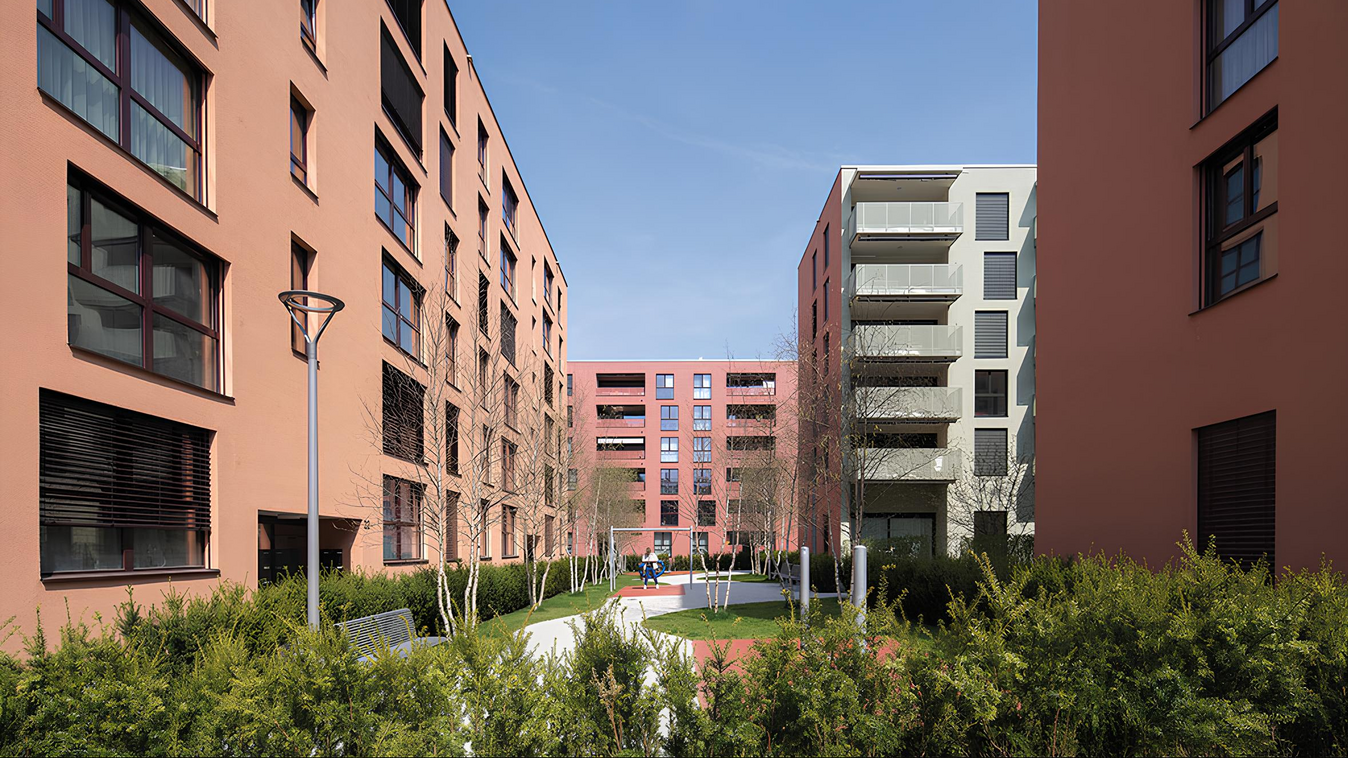
Düdingenplus, Étapes 2 et 4
Short description
The Düdingenplus project was initially developed jointly by Implenia Suisse SA's subsidiaries in Fribourg and Bern. It consists of eight residential buildings with commercial areas that now stand opposite Guin/Düdingen railway station.
The project
The complex is located in the area defined by the "Bahnhof Nord" PAD created in 2014 and is to be supplemented by a final building in the coming years. The Düdingenplus project consists of nine buildings, which are to be constructed according to a multi-year schedule. The last five buildings form stages 2 and 4 of the project, for which Implenia Switzerland Ltd - Buildings Division has been awarded the total contractor mandate. They mark the near completion of the transformation of the former industrial wasteland into a sustainable and innovative urban neighbourhood. The considerations for creating a residential complex that promotes a mix of generations and contact with nature were accompanied by measures to promote soft mobility and car sharing. Developed in coordination with the municipal and cantonal authorities, but also with the Agglo Fribourg and the Volvo Premium Car Sharing service, the project offers its residents an excellent quality of life by offering them innovative solutions in line with sustainable development.
The neighbourhood consists of eight buildings whose positioning on the site offers an interesting mix of public, semi-public and private outdoor areas. To the east is a neighbourhood square, which is lined by a runway for slow traffic. The spaces created between the buildings and in the inner courtyards will be enhanced and optimised by the creation of children's playgrounds and landscaping. They thus create a link between the built environment and nature and also mark a transition between the city, its railway station and the forest. The play created by the asymmetrical position of the windows gives the façades a dynamic momentum, rhythmised by the openings but architecturally unified by the use of a single colour for the façade and the perforated sheets of the loggias or balconies. The choice of a colour palette gives life to the whole and marks its identity: the warm tones of the terracotta nuances recall the industrial past of the site, while the cooler light tones harmonise with the vegetation.
Services in detail
The five buildings in stages 2 and 4 were designed by Trachsel Zeltner Architekten AG, who also designed the first stage. They house 173 flats with 2.5 to 4.5 rooms, which are offered for rent and are accessed by lifts connected to the underground car park beneath the development. The Volvo Premium Car Sharing service, developed for the first time in Switzerland for residential and office buildings, offers residents the opportunity to get around easily by car without owning their own vehicle, thus promoting soft mobility. Two retail spaces round off the offer and occupy 391 square metres on the ground floor of building E, which is located in the centre of the district. All buildings have five storeys above ground level, with the exception of building no. 24 (G), which extends over two additional storeys. An inner courtyard with trees is located in the centre of the last three buildings (G, H, I).
Building volume: 58'758 m3
