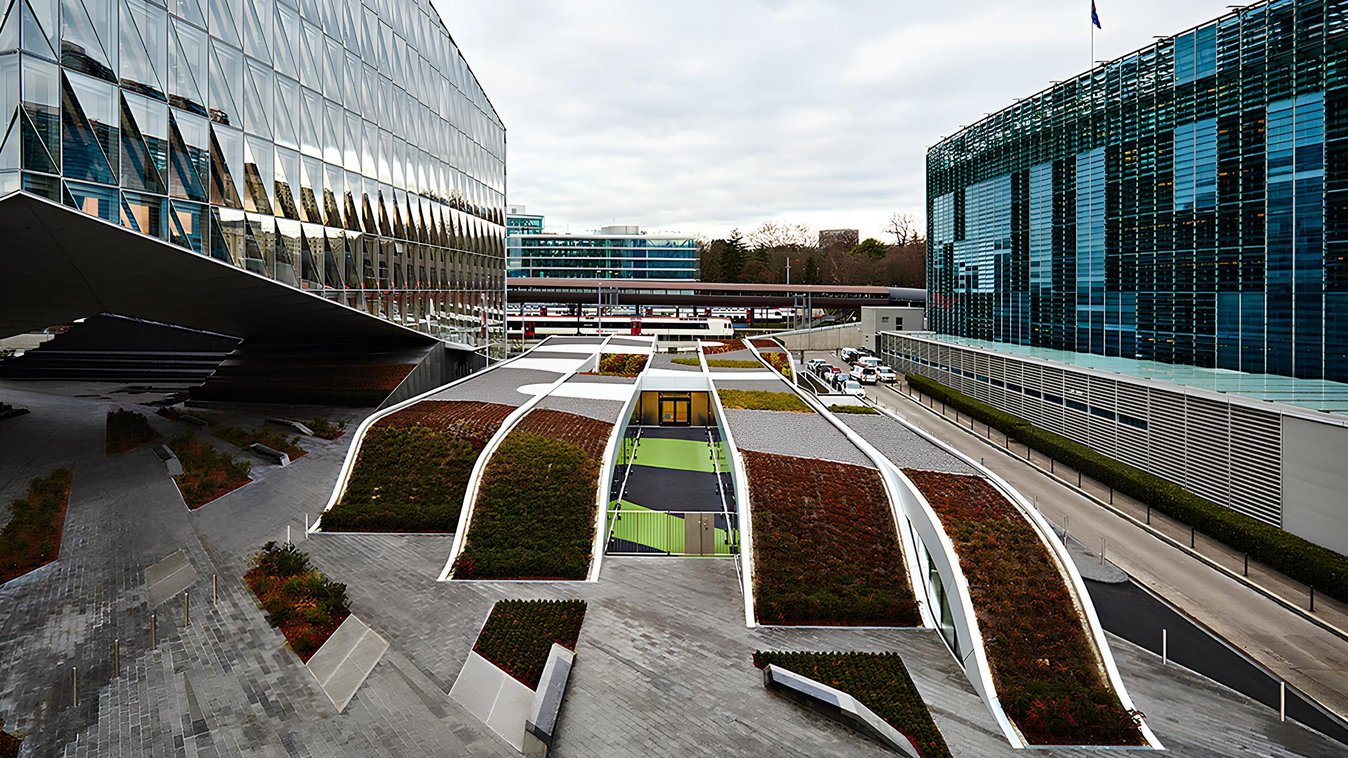
Crèche Origami, Genève
Short description
Geneva shows its international dimension particularly on the right side of the lake, where permanent missions, headquarters of organisations and large companies have been located for almost a hundred years; in the 21st century, this area has experienced a new heyday with the construction of innovative buildings.
The project
Permanent missions, the headquarters of organisations or large companies - this part of the city has constantly evolved over the last hundred years. At the turn of the 21st century, it experienced a second spring with the construction of bold buildings that stood out from the previous, rather ordinary structure. The area between the SBB railway tracks, Avenue de la Paix and Rue Kazem-Radjavi has recently become home to the global headquarters of JTI (Japan Tobacco International). The nursery is being built in this dense and urban environment, with architecture designed as an inhabited landscape. Between the prestigious facades and the busy traffic routes, the daycare centre, which was financed by the company and inaugurated in August 2015, asserts its own identity. Five undulating, offset strips outline and shape the structure of the building.
Services in detail
This daycare centre is intended for the children of JTI employees and children residing in the city of Geneva and is the result of a successful public-private partnership. The entrance is a natural glide between the hills. As you enter, you discover play areas connected to the outdoor area, where the same waves are present. Its capacity of 104 places intelligently combines play, sleeping and garden areas, but also a kitchen and rooms for staff, all enveloped by a green roof. The day care centre prefers to draw its uniqueness from the way it varies a repetitive geometric principle.
Building volume: 5,620 m3
