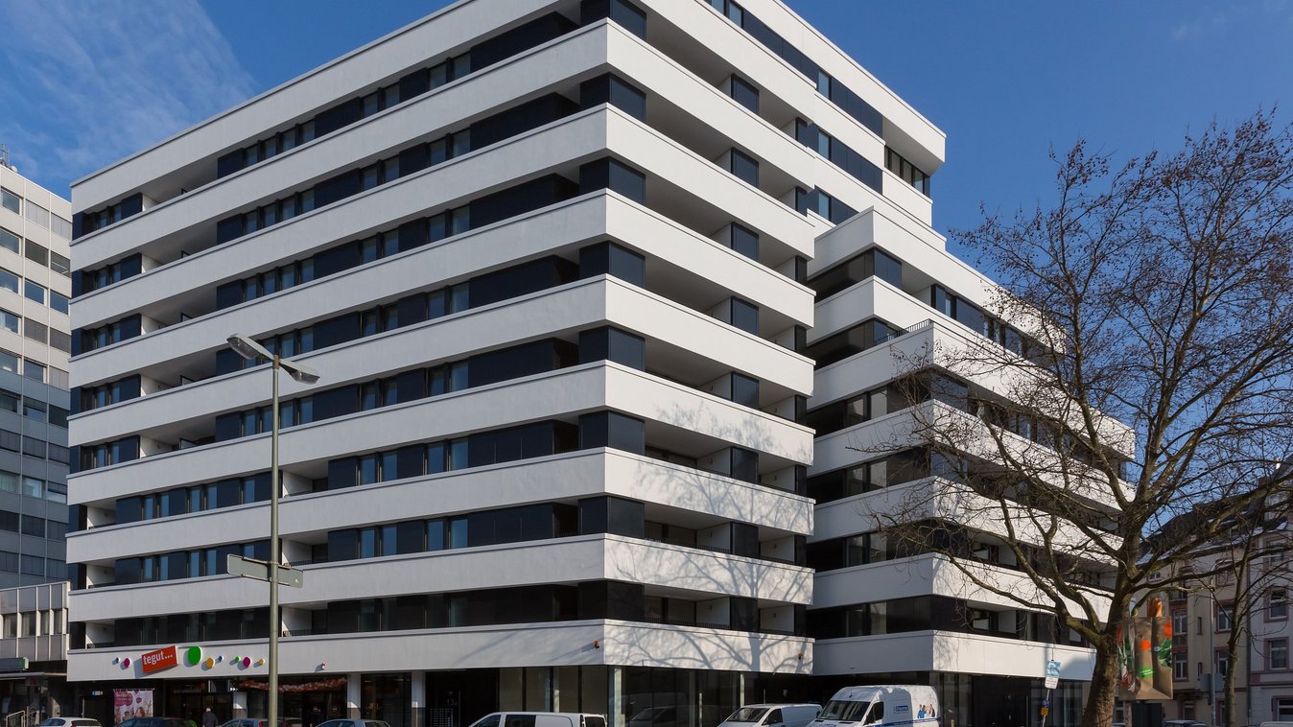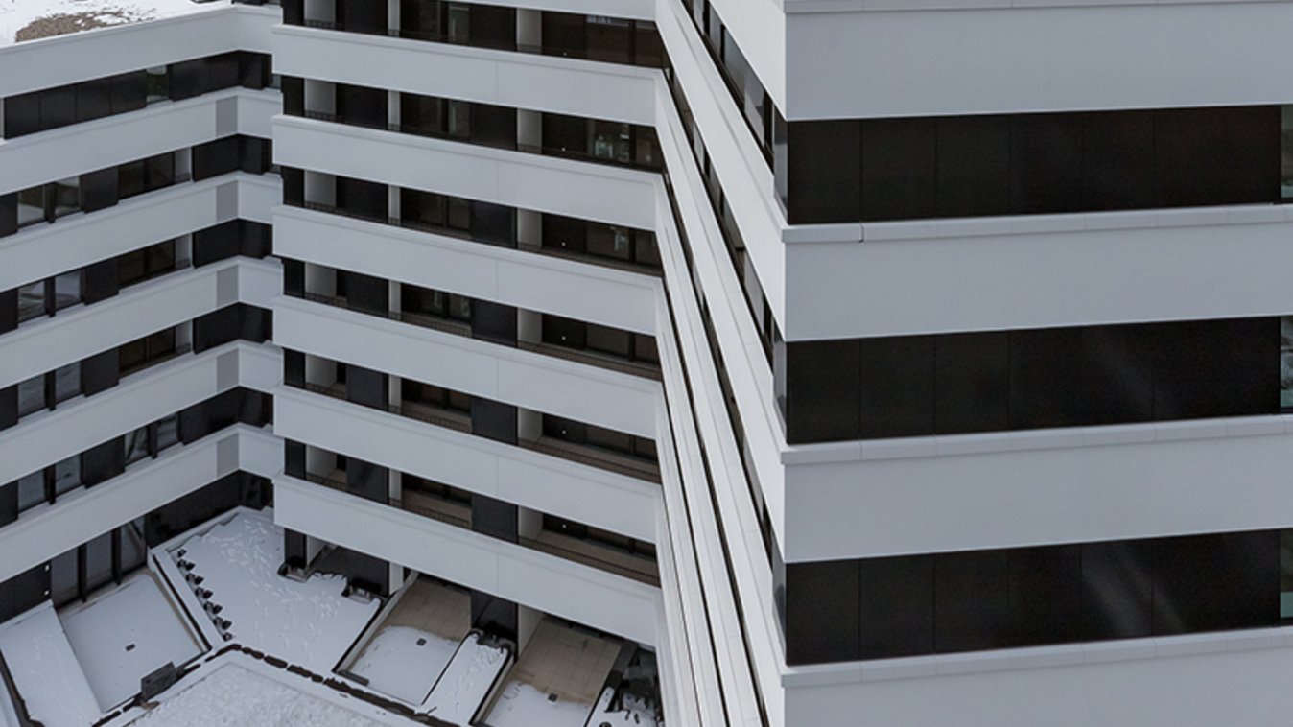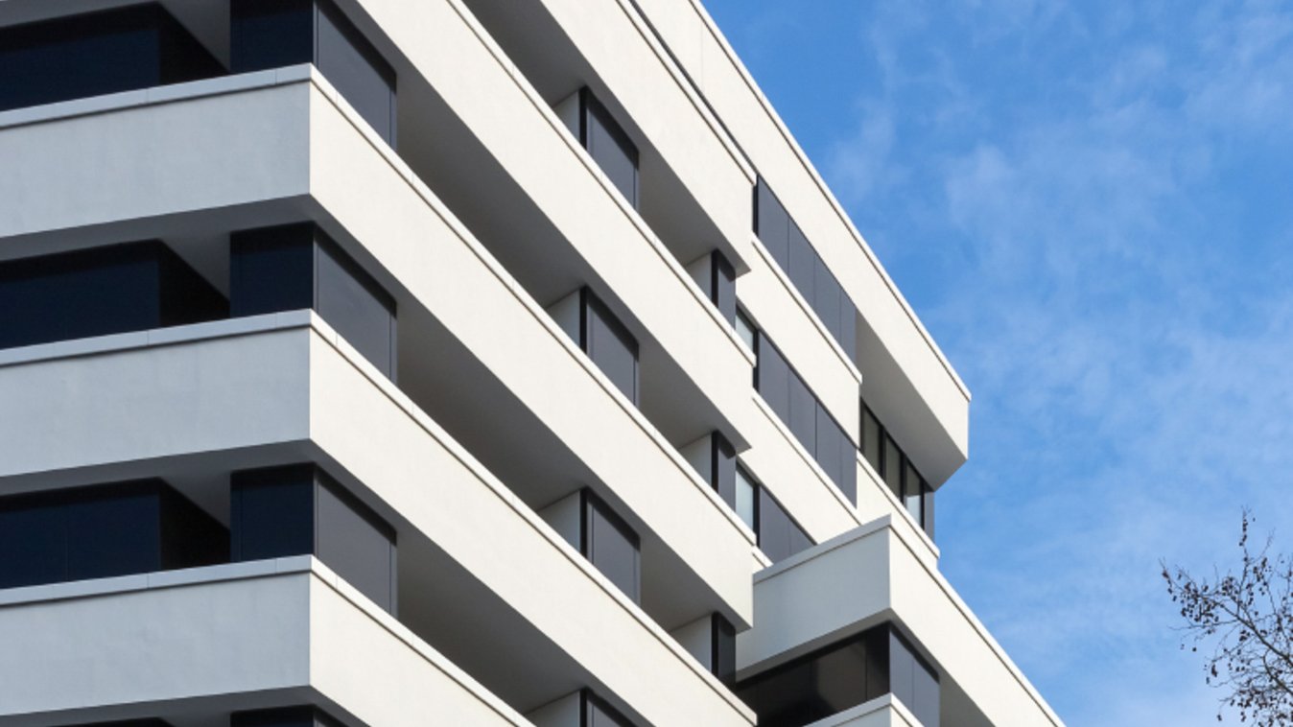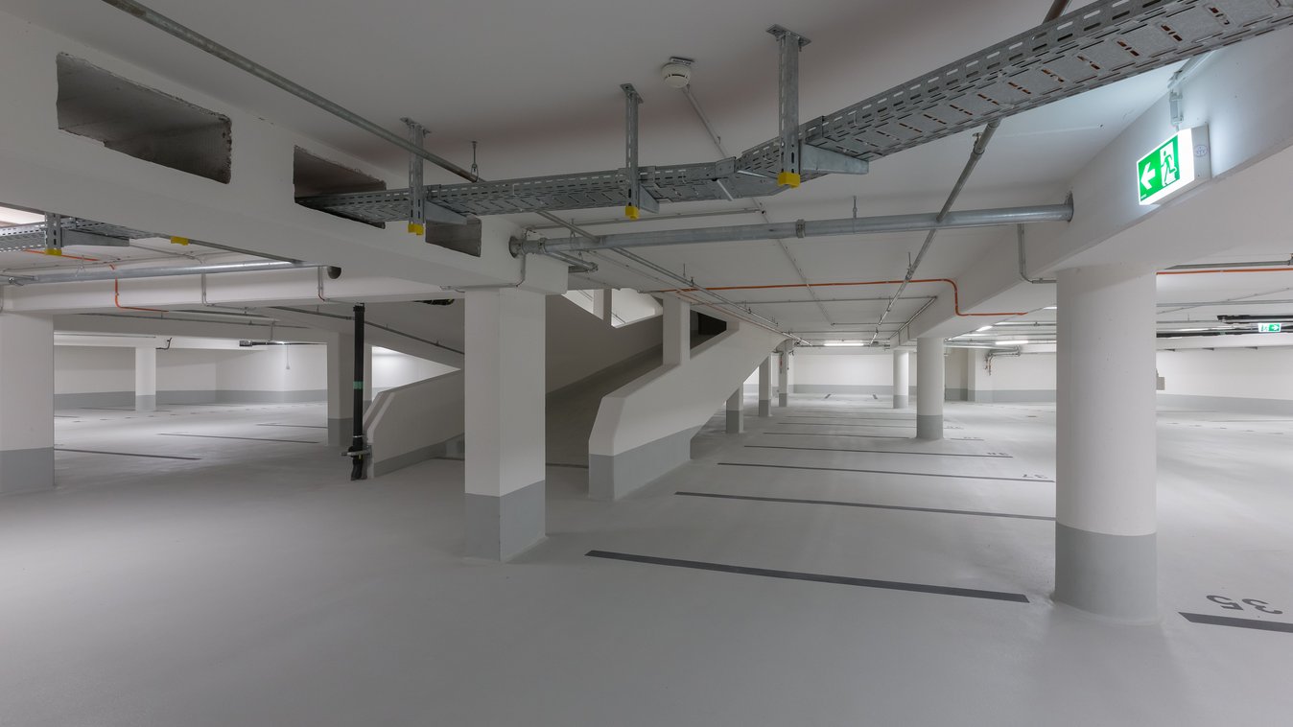
![[Translate to English:] Zimmer mit Aussicht](/fileadmin/_processed_/8/f/csm_Kolb13_19032018_039_2e5554921e.jpg)



Conversion of residential and commercial building at Walter-Kolb-Straße 13
Short description
Implenia converts 1980s office buildings in Frankfurt into modern living spaces: the eleven-storey office building in Frankfurt’s Sachsenhausen district now offers the best of contemporary living.
The project
The Buildings branch in Frankfurt was awarded the contract by MEAG to convert an eleven-storey office building in Frankfurt’s Sachsenhausen district into modern living spaces. The complete conversion project saw 86 rental apartments constructed to the KfW 70 standard over a surface area of some 6,200 m². The 86-space underground car park was also modernised and equipped with five electric charging points.
The ground floor area was repurposed into a large retail unit and two smaller ones. One- to four-bedroom apartments with areas ranging from approx. 25 m² to 200 m² offer space for comfortable living. The former technical control rooms on the 9th and 10th floor were converted into two spacious penthouses spanning two storeys.
The apartments were finished to a high standard with balconies, loggias and patios, as well as ceiling up to three metres high and full length aluminium windows. They also feature parquet flooring in the living areas and bedrooms, in addition to modern bathrooms.
Services in detail
- The non-bearing exposed aggregate concrete façade, which included windows and sun protection, was taken down or disassembled. Reinforced concrete balconies were attached to some parts of the existing building. The interior fittings were dismantled and demolished on the construction site. Some of this work was done using high-pressure water jets.
- In the underground car park, the existing base slab in the second basement floor was demolished at the groundwater level. The new base slab was anchored into the ground using GEWI piles. Extensive groundwater monitoring was conducted during the demolition work owing to the levels of harmful substances in the soil and the groundwater. A new, internal ‘white tank’ system was constructed throughout the existing second basement floor along the external walls. On the first basement floor, the ceiling of the underground car park was partially removed using high-pressure water jets and extensive renovations were carried out on the concrete of the ceiling, walls and supports.
- On the upper floors, some of the interior walls of the existing building were re-concreted, and five lifts were largely constructed from scratch. On the ground floor, a new area was built on the existing foundations in order to extend the commercial space. The tenth floor was partially demolished and then reconstructed. The exterior walls of the upper floors were constructed without mortar using Aquapanel panelling. Owing to the low structural heights and the high tolerances in the existing building, a thin screed with partial height compensation was applied instead of the planned dry screed.
- The high-rise building was fitted with a fire alarm system and a fault signalling system. Two of the five new lifts are equipped for use as fire brigade lifts. Two stairwells contain a smoke compression system to keep smoke out of the stair areas and the corridors outside the apartments.
Challenges
- Demolition of the base slab in the groundwater zone
- Construction of a ‘white tank’ system on the existing second basement level
- Partial demolition with high-pressure water jets
- Renovation of the concrete on the underground car park floors
- Attachment of steel balconies to the existing building
- Aquapanel panelling for the exterior walls
- Fire brigade lifts
- Smoke compression systems in the stairwells
- High-rise building
Sustainability
KfW 70 standard
