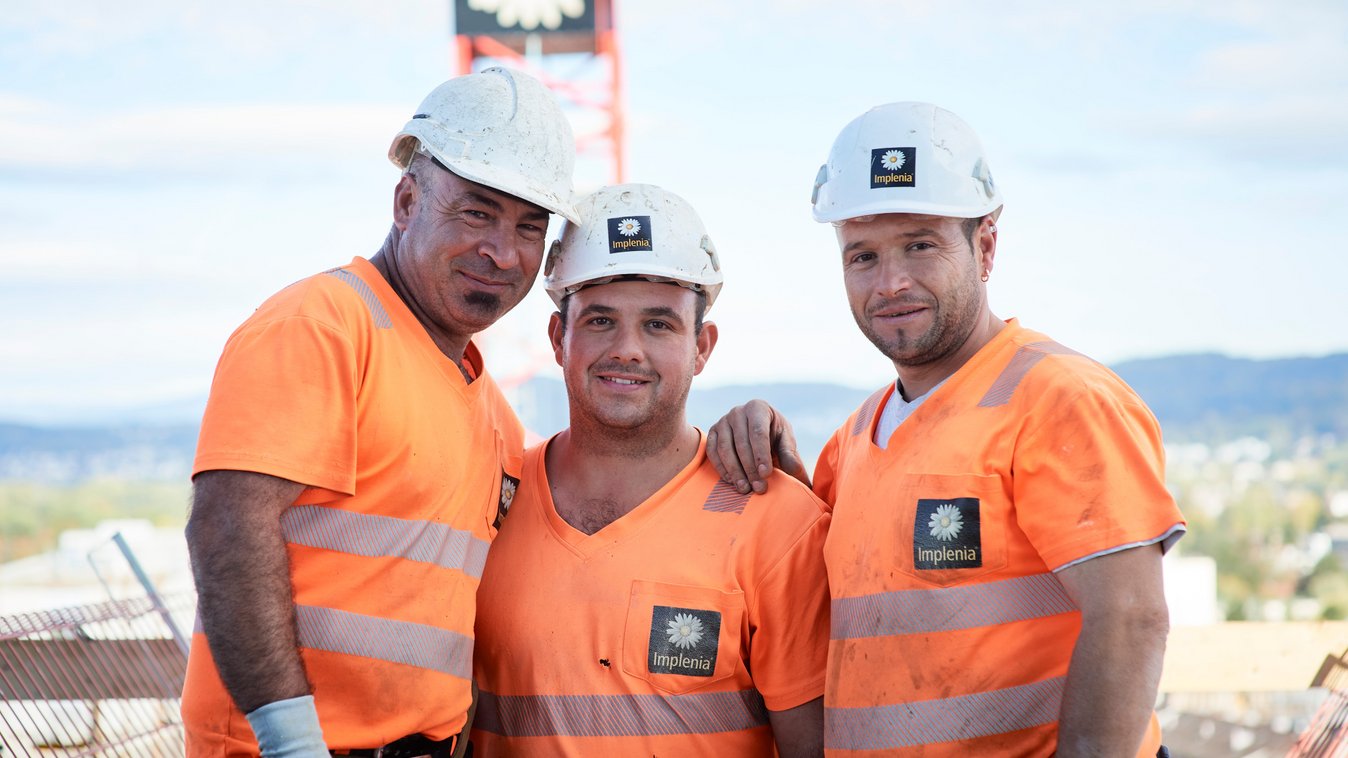
Centror-Ritschard
Short description
An ideal location. Too cramped for space on its former production site, Centror, a subsidiary of the watch manufacturer Audemars-Piguet, was forced to look for a new location for its activities. The land on which the company has set its sights appears to be a great opportunity. Perfectly served by two cantonal roads (Nant-d'Avril and Meyrin), a SBB station (less than ten minutes' walk away) and close to Cointrin airport, this 5,000 square metre site has a number of advantages.
The project
The false twins. The Centror factory and the Ritschard SA building resemble each other like two brothers: two parallel rectangles (more than fifty meters long, less than twenty wide), one level equal to the cornice, an R+2 gauge with a flat roof and a common basement that links them. Each of the buildings has its vertical distributions facing the inner courtyard (with an unloading dock) with stairwells in the façade. The construction system is simple, with a plastered peripheral insulation on a reinforced concrete structure.
The joineries are in aluminium. Rather welcome in the same operation, these architectural relationships do not lead to monotony and, as in all families, each of the offspring has its own character and singularities. The Centror building has long windows running along all four facades. This language, both contemporary and typical of watchmaking architecture, conceals workshops for about forty workers and some offices for an administrative staff of about twenty.
The free plan is very suitable for an evolving partitioning. The structure is designed for very high overloads (1 t/m2). The building is certified Minergie-ECO® (energy efficiency, use of recycled materials, low concentration of pollutants, etc.).
The Ritschard SA building confines its administrative activity to the attic, with large offices opening onto a terrace. The current floors are devoted to storage and simply consist of large open areas, elevators and checkrooms. The composition of the facades of this Minergie® standard building corresponds to that of its twin, using the characteristic modules of Centror's windows. With a single project for two buildings, the architects favored a rational approach.
The entire project reflects a constant concern to make the most of the site and to intelligently exploit its potential. Simple, concise and flexible, the result is obvious. An efficiency out of fashion effects.
