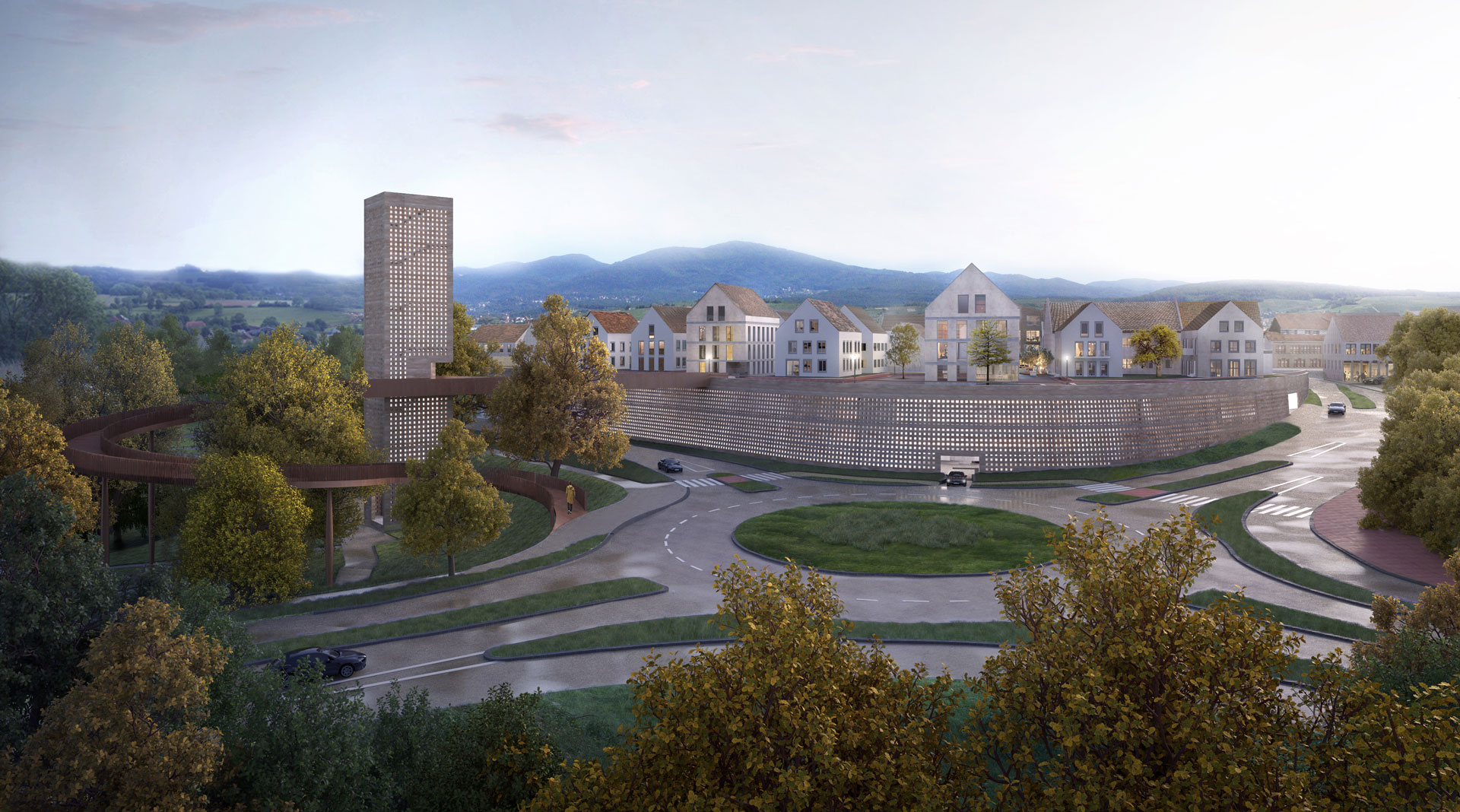
Parkhaus und Turm am Kronenrain, Neuenburg am Rhein
Short description
Creation of a multi-storey car park with a public city balcony and a viewing tower connected by bridge
The project
As part of the "Landesgartenschau" (state horticultural show) 2022 in Neuenburg am Rhein, the city of Neuenburg has commissioned the planning consortium WTM Engineers, MONO Architekten and Planorama Landschaftsarchitekten to create a multi-storey car park with a public city balcony and a viewing tower connected by bridge.
The 160 m long perforated stamped concrete façade of the car park is intended to recreate the former historic city wall and create a link between history and modernity. The three-storey car park is a composite steel structure with composite reinforced concrete ceilings, connected vertically by two spindles and leaning against the existing slope edge by an 8 m high back-anchored retaining wall. A total of 230 parking spaces are planned on the approx. 8,500 m2.
The 36 m high tower with staircase and lift system will serve as a viewing platform and, together with the built-in footbridge over the B 378 federal road (to be built on site), will act as a new link between the Landesgartenschau area and the city centre. The tower will also be clad with a perforated stamped concrete façade. The core will be made of exposed concrete.
Services in detail
Shell construction, retaining wall incl. back anchoring steel construction, stamped concrete façade
Challenges
- Rammed concrete, former type of concrete, unreinforced, layered installation
- Exposed concrete SB1 to SB3
- Increased tolerances
Further information
Frame
WTM Engineers GmbH
Johannisbollwerk 6-8
20459 Hamburg
Façade statics
wh-p GmbH Consulting Engineers
Curiestr. 2
70563 Stuttgart
© Image MONO Architekten
