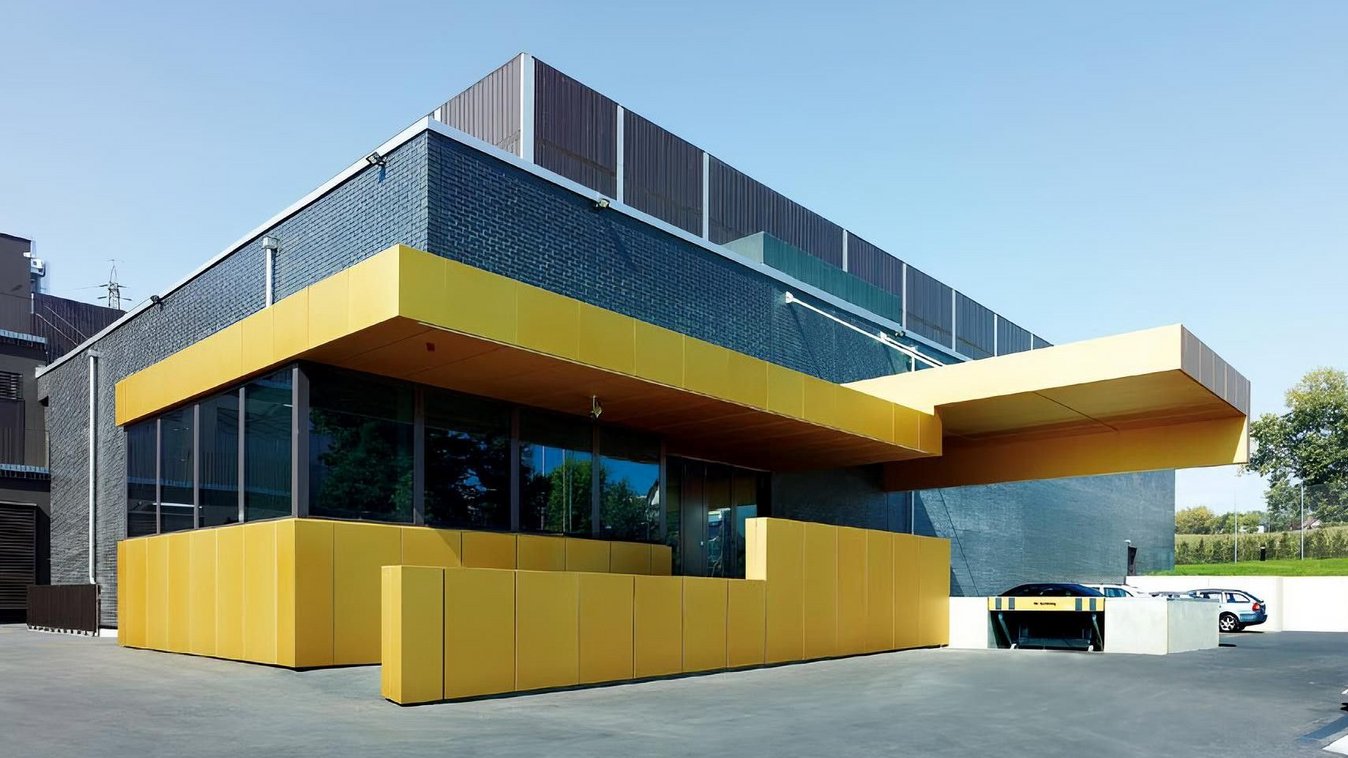
BrainServe SA, DataCenter, Crissier
Short description
The building stands on a 6,500 m2 plot of land in an industrial and commercial zone on the site of an old factory. The building is to house electronic data processing centers and corresponds to a program whose keyword is "global high security".
The project
Thanks to its design and exceptional quality, the residence is a European leader in this field. The very special and demanding features of the program left the architects little room for creativity. For this reason, the architectural concept was deliberately kept simple and above all functional, which is reflected in particular in its modular character, which offers the desired flexibility when installing the appliances. The considerations focused on the building envelope and highlighting the volumes. Thus, the building presents itself as a black box without windows to the outside, materialized by elements such as black clinker brick, painted concrete or yellow anodized aluminium. In this way, it presents a clear image that is appropriate in relation to its surroundings as well as its functions.
Services in detail
Inside, two thirds of the available space is reserved for technical equipment, with the final third for the computer rooms housing the servers. The size of these racks, usually 60 cm, determines the fine grid of the building and opens up the possibility of distributing the areas flexibly and functionally around the technology. This ensures optimum organization of internal circulation and escape routes. This feature is also used to enable cooling directly in the special climate cabinets, which can be insulated and ensure a pleasant and healthy indoor climate.
Building volume: 22'344m3
