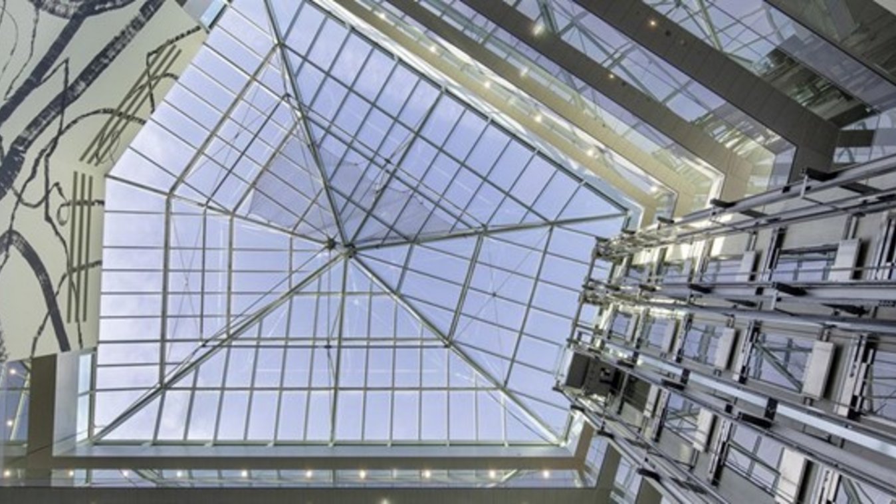
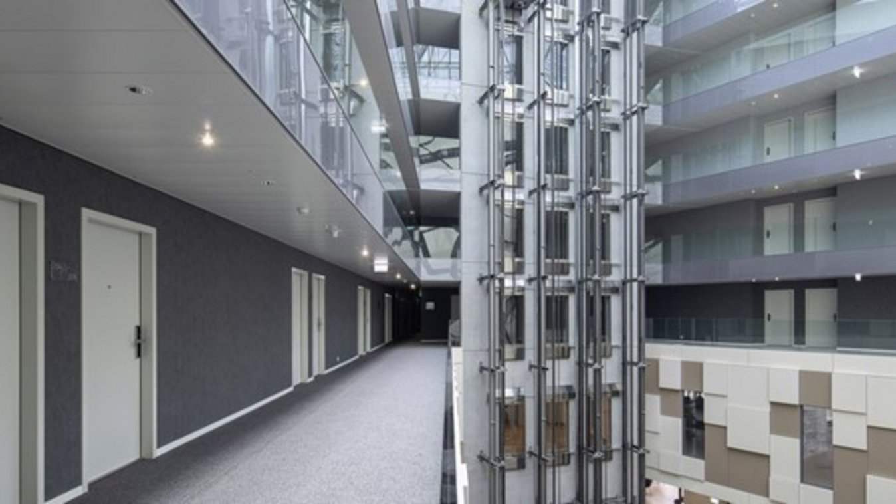
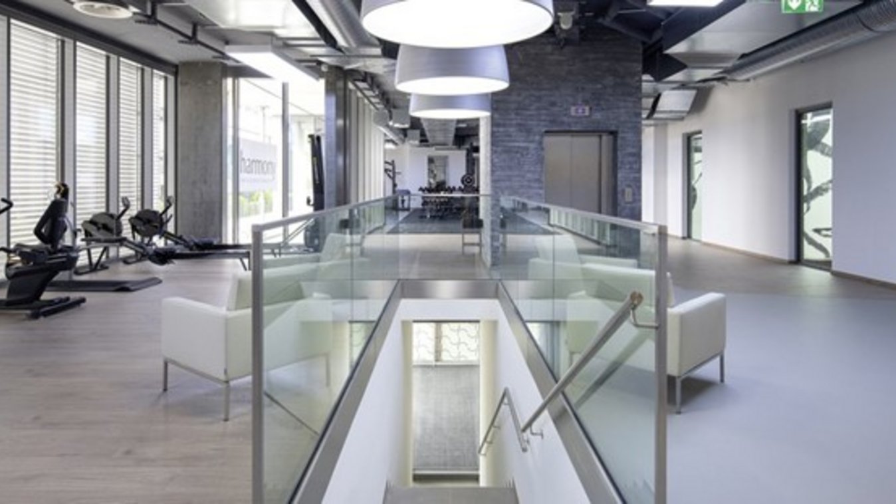
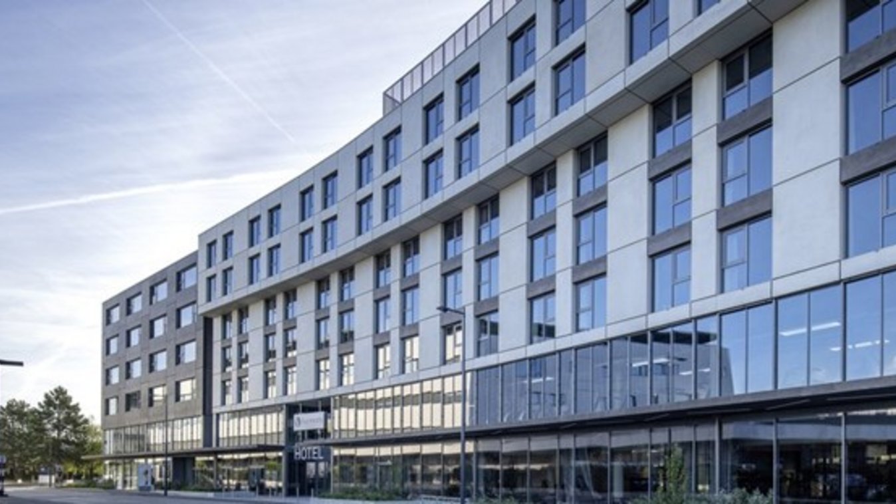
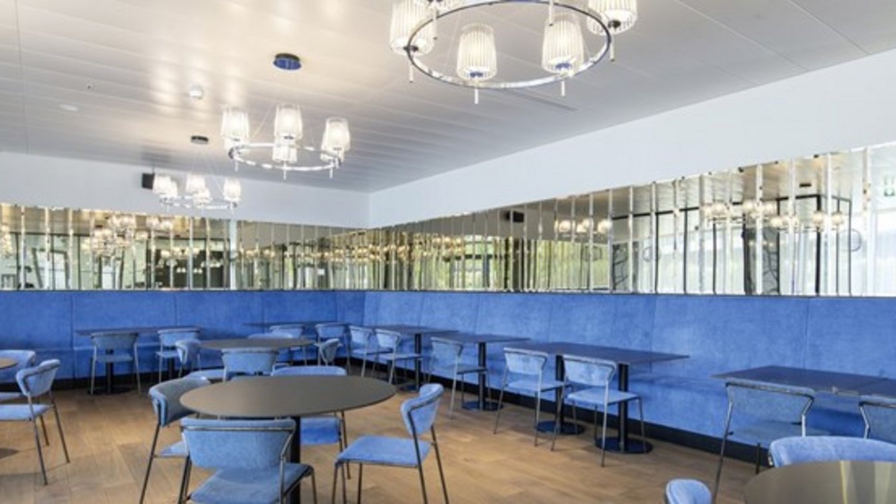
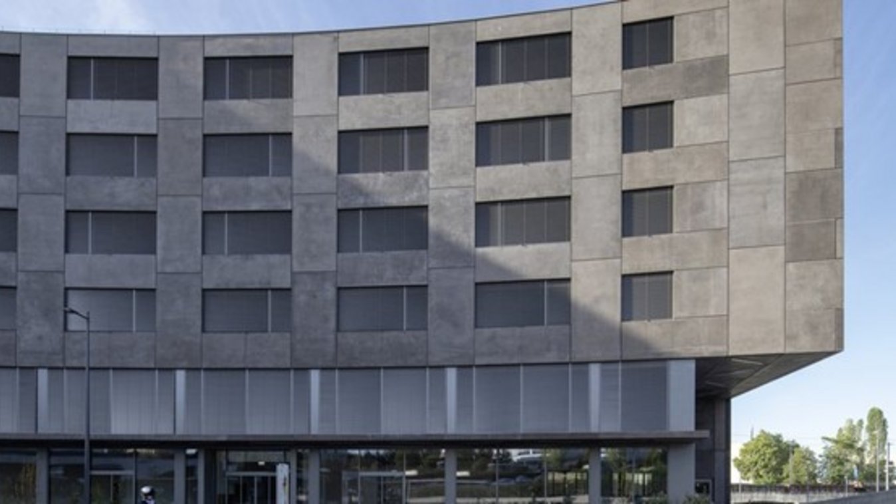
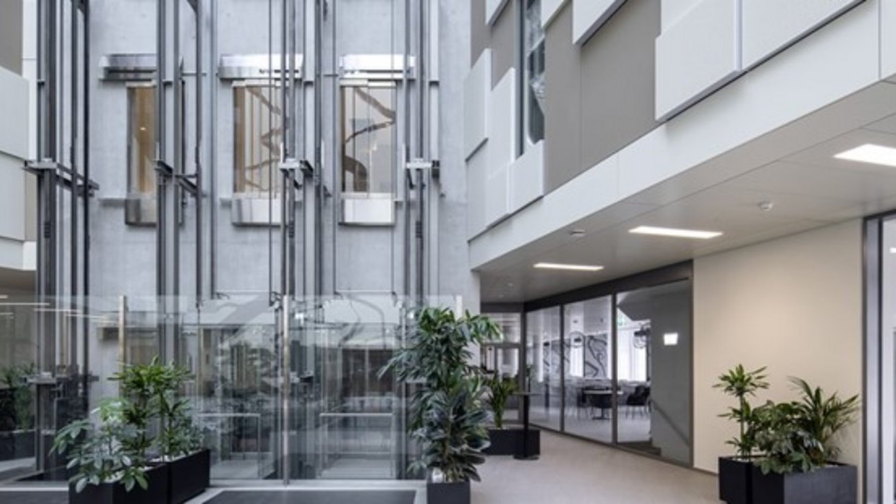
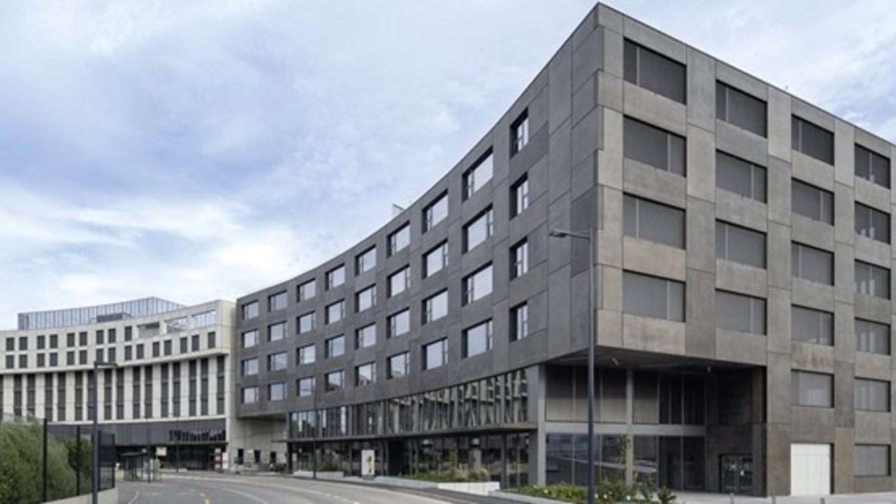
Atrium Park
Short description
The municipality of Meyrin, which enjoys a strategic position of the first rank, regroups the most important industrial zones of the canton of Geneva and counts numerous urbanistic projects ensuring the good development of a contrasted territory. The CP de la Bergère - Atrium Park real estate complex is located in the industrial and artisanal development zone, between the Zimeysa train station and the Richemont campus.
The project
The plan of the complex follows the curve of the street to the north and the railway line to the south. The project enhances the site by creating a multifunctional volume with an atypical shape, integrating in its realization the standards in force linked in particular to the proximity of the SBB railroad line. The building thus ensures safety and comfort for its occupants and can accommodate a mix of activities thanks to the creation of flexible and modular platforms. It opens on the street side with two full-length glazed levels which, through their transparency, highlight the semi-public activities that are housed there. The heart of the complex is highlighted by a glass roof of nearly 500 square meters over the hotel's atrium. This vast space, bathed in natural light, is occupied on the first floor by the hotel's reception and a place to relax and share, the Meeting Point Bar. A 26-meter fresco rises up to the glass roof, offering itself to the eye from all the interior corridors serving the hotel's rooms. It becomes an artistic counterpoint to the vertical circulation of the glass elevators installed on the opposite side. Intended to become a reception and meeting point not only for the surrounding businesses but also for the inhabitants of the region and the clients of the airport, the hotel is placed at the center of the complex. It is united with the other three entities, with the exception of a space left free on the west side to connect the street to the station. It is distinguished as a central body by its vertical or square openings and its clear cladding.
Services in detail
Located on an 11,668 square meter site bounded on the north by the bend in rue de la Bergère and on the south by the Zimeysa station, the project makes maximum use of the available land and offers a gross floor area of some 49,000 square meters distributed over six floors and a first floor. Three underground levels are dedicated to parking and technical rooms. The 4-star Atrium Airport Hotel is located at the heart of the complex and offers 163 rooms facing the Jura or the Salève, three restaurants, a 400 square meter lobby, a 1,200 square meter flexible conference center as well as a fitness and spa. The penthouse restaurant also has a terrace with a splendid view of the Salève. The hotel forms the central body and is surrounded by the Jura building to the west and by two other entities forming two wings to the east, Léman and Salève. These three volumes offer business premises on the upper floors and shops on the first floor.
The location of the building complex on the route de Satigny offers excellent visibility to interested retailers and easy access to all amenities. The CP de la Bergère - Atrium Park complex thus offers a wider range of new functions in this rapidly evolving industrial sector of Meyrin-Satigny.
