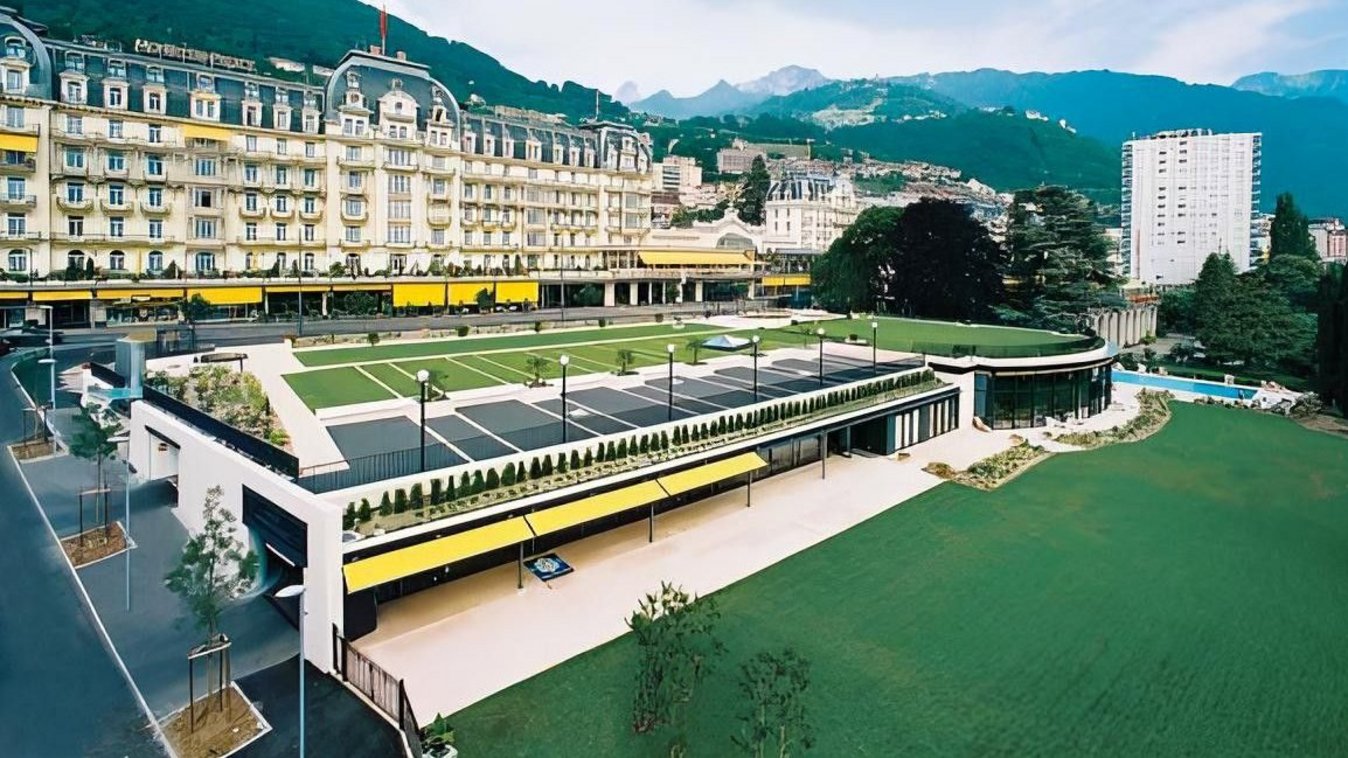
Amrita Wellness, Montreux
Short description
Today's regular guests at major international palaces not only expect high-quality service, but also an offer that is adapted to changing lifestyles. This includes the possibility of practicing so-called "wellness" activities and sports that require fixed facilities within the hotel.
The project
In order to make the project feasible, it was necessary to develop a special neighborhood plan. This "PPA", legalized under the name "Les Jardins du Palace", makes it possible to preserve the exceptional assets of the site and guarantees a happy coexistence of the old park and the landscaping on the roofs of the new buildings.
The new center is connected underground to the main penalty by an extended tunnel. It includes a 177-space parking garage, whose initial capacity has been expanded with a third level that anticipates the needs of a future inland waterway port planned south of the convention center. The project largely takes into account the location and characteristics of the site, either to use, enhance or preserve them. For example, the large, hundred-year-old trees, which date back to the time when the park was created when the hotel was built, will be used to create a transition path between the Petit Palais and the entrance to the new complex.
Services in detail
The roof terrace of the low building is designed so that the landscape design can be perceived from the rooms of the Palace and that the very limited height of the building is in no way a visual obstacle, either from the quay or towards the lake. The discreet and soberly treated contemporary-style building fades into the background as much as possible, but the visible parts highlight the excellent quality of the finish and design.
An important feature is its division into two levels to the south and three basement levels at the rear, all of which are lower than the level of the Grand-Rue. The only open parts are the windows, which open onto the lake and the magnificent Alpine panorama. Inside, the distribution of the rooms is designed according to their respective use, whose social or more intimate character determines the exhibition: Reception hall and boutiques, cafeteria with "vitamin bar" and terrace, 20 m indoor pool connected to the outdoor pool, Jacuzzi and pools, saunas, steam baths, balneotherapy, hydrotherapy, massages, treatments, rest, fitness, weight training, aerobics, etc. The predominant materials in these privileged areas are natural stone, wood and metal, elegantly juxtaposed.
Building volume: 35'360m3



