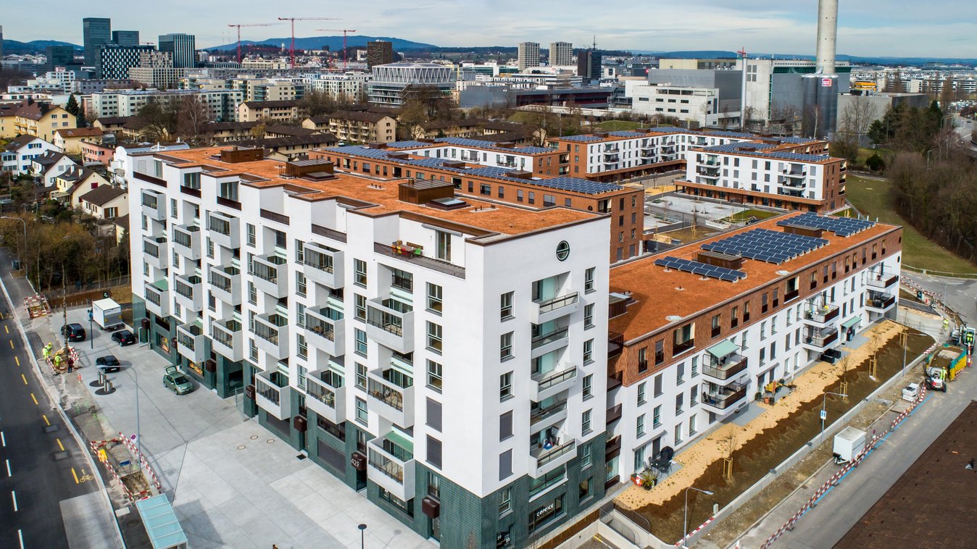
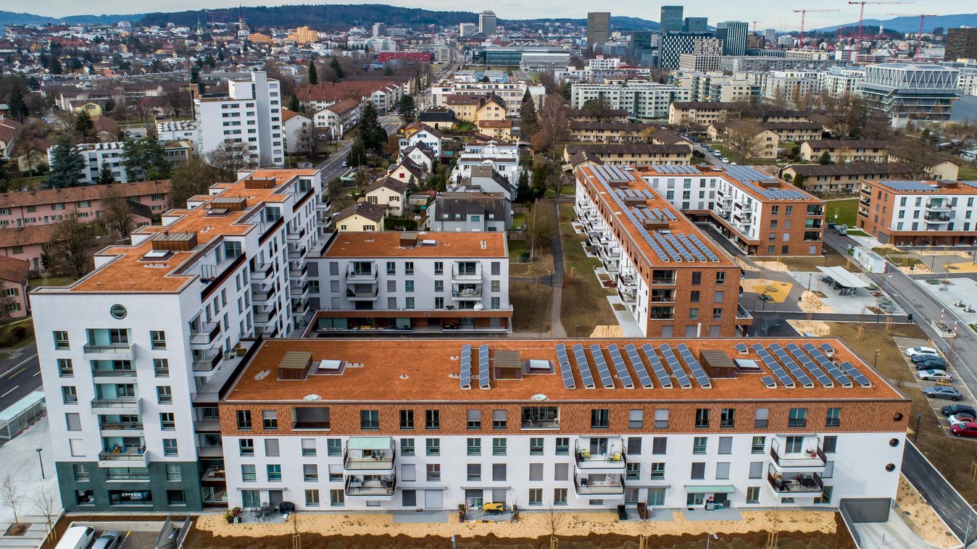
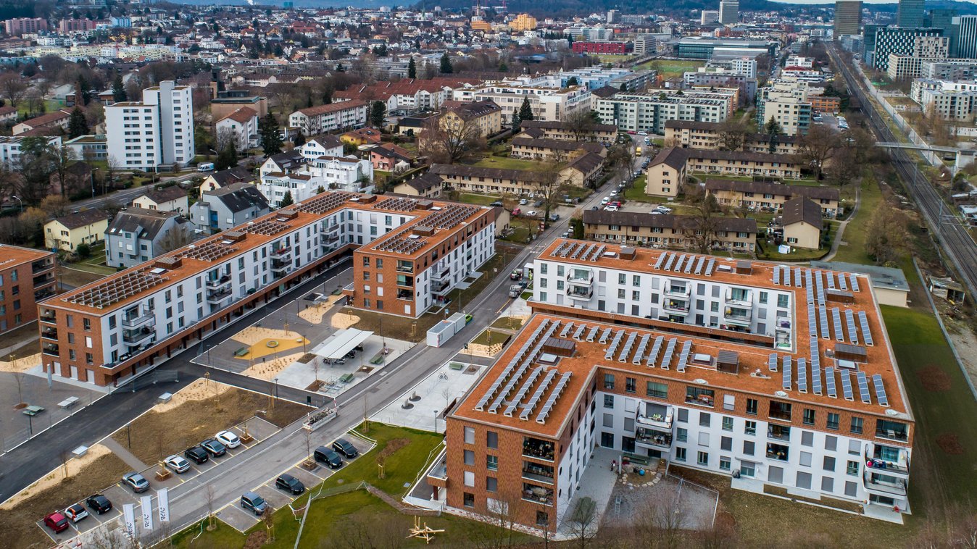
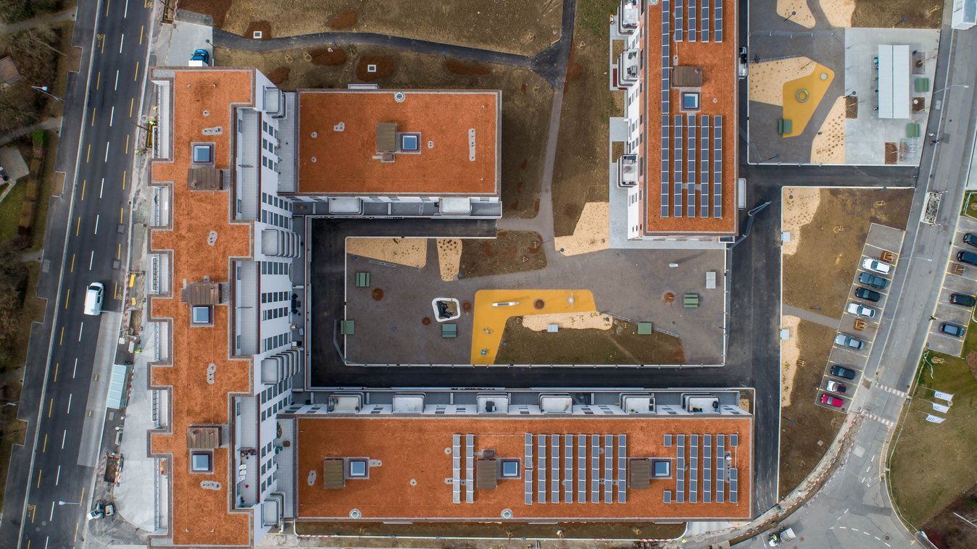
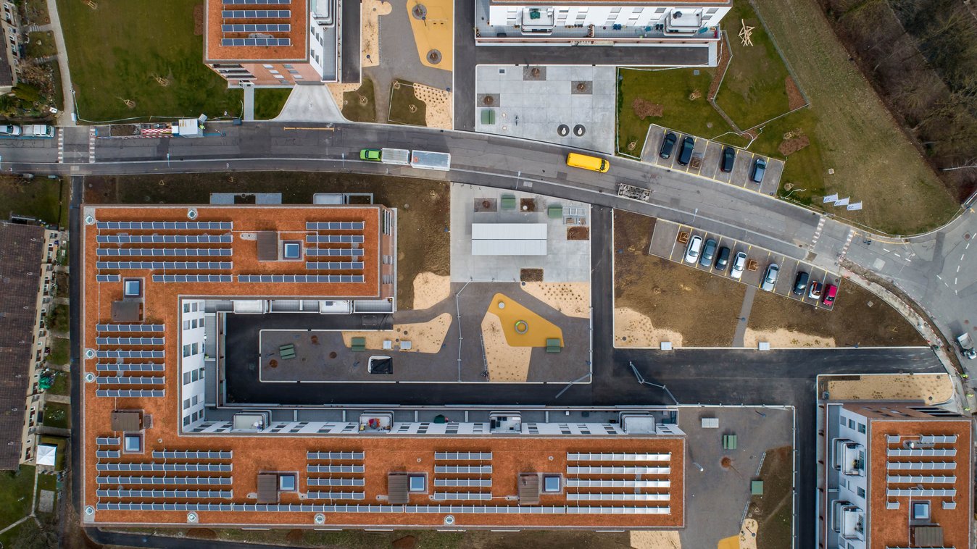
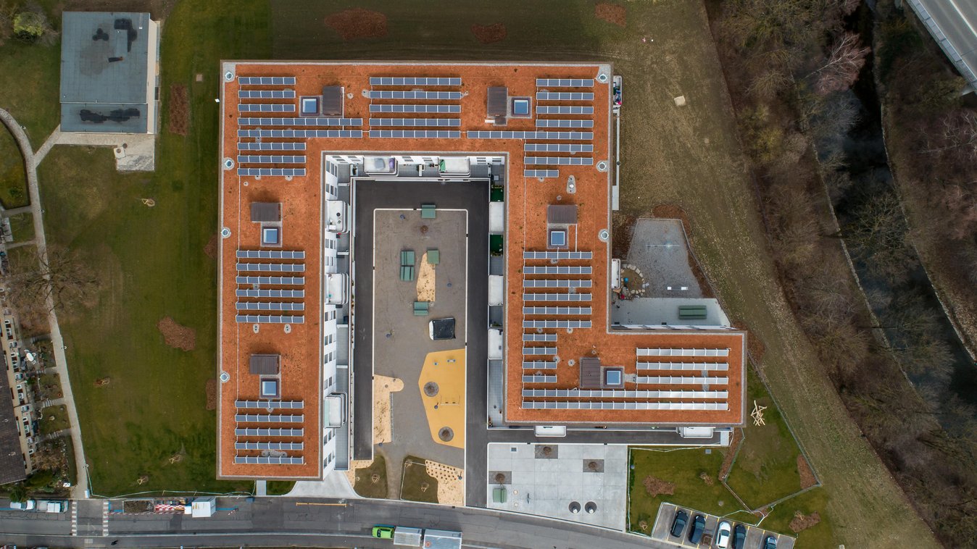
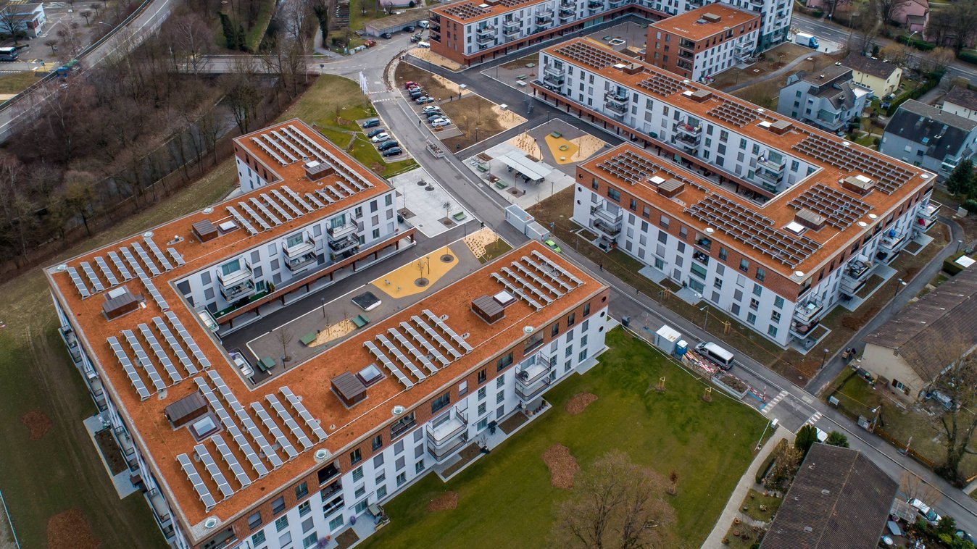
Am Glattbogen
Short description
Replacement construction at "Am Glattbogen" with 229 rental apartments, commercial zones and childcare facilities.
The project
The building consists of 19 multi-occupancy homes, grouped together into three contiguous building complexes. Buildings E and C are connected to each other via a shared underground car park. House D is a separate structure on the other side of the road and has its own underground car park. Buildings D and E have five storeys. The design for building C includes nine storeys and an attic floor.
Services in detail
New construction as total contractor
Challenges
The building plot is divided into two parts by a road (Am Glattbogen). The proximity of the development to the River Glatt and the railway line mean that environmental protection issues have an especially high priority in this project. Dismantling the existing buildings requires detailed planning. The ground is very heterogeneous and of poor quality, with an above-average number of pipelines and utility lines. Complex façade structures with high-quality architecture. Meticulous planning of resources and deadlines.
Sustainability
Controlled living space ventilation. Construction of a photovoltaic system on every roof with an annual electricity production of approx. 188,800 kWh. Use of district heating from the disposal and recycling organisation ERZ Zurich for heating supply via district heating pipelines.
