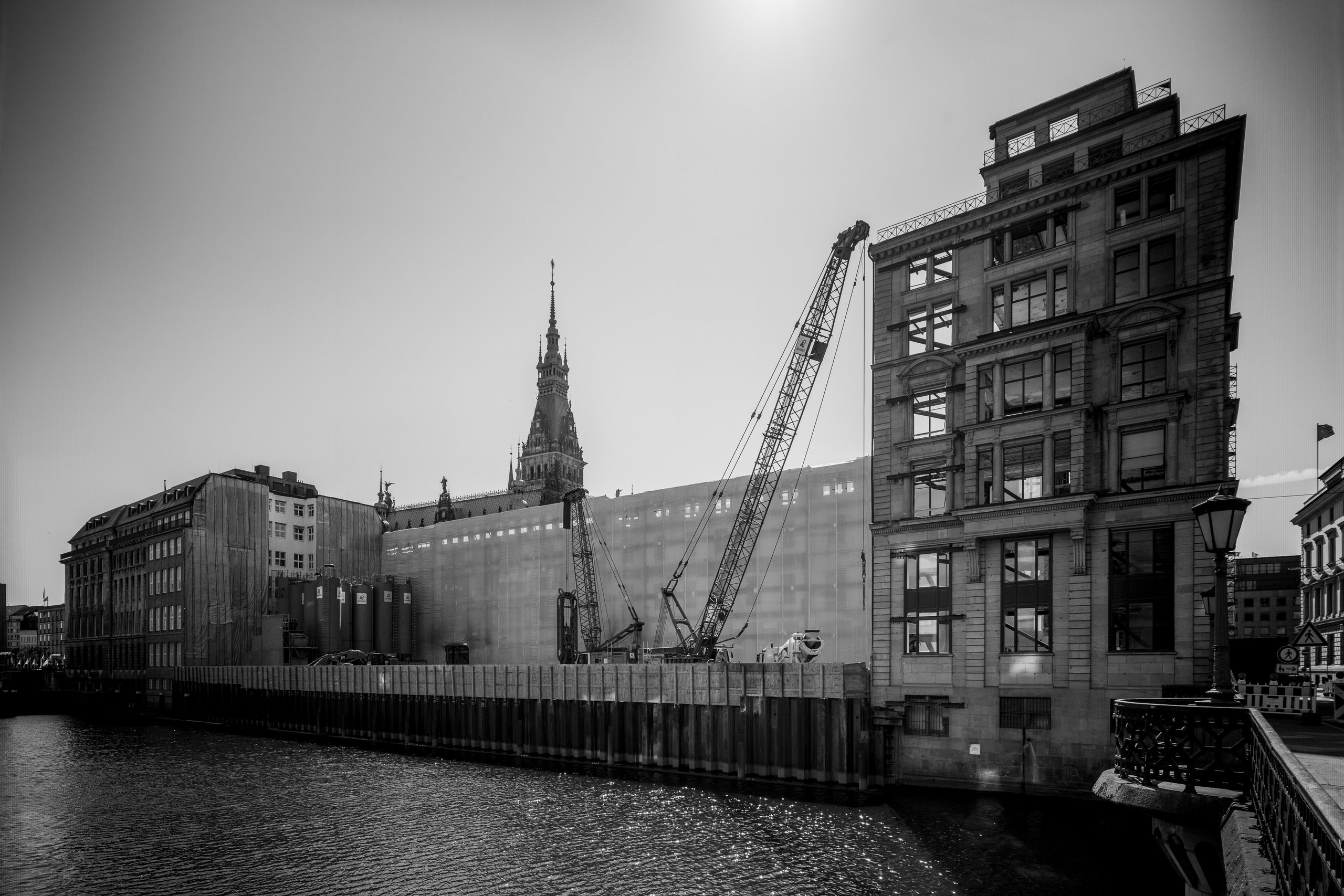
Alter Wall Hamburg
Short description
Behind the historic façades of the Alter Wall 2-32 ensemble, around 23,000 m² of modern office space and around 12,000 m² of high-quality retail space are to be created between Alsterfleet, City Hall, Rathausmarkt and the Chamber of Commerce.
The project
In houses No. 10 - 32, a core renovation was carried out, in which only the listed façades facing the Alter Wall and Adolphsbrücke were retained. In house 32, the part of the existing building required for the stability of the façades was initially preserved. Subsequently, a 12-storey building ensemble was created here with 6 office, 3 retail and 4 parking storeys.
The property Alter Wall 2 - 8 was added to the list of listed buildings in 1983. The properties Alter Wall 10, 12, 20, 22 and 32 are listed as part of the ensemble Alter Wall 2 - 32, Rathausmarkt 2 as cultural monuments worthy of protection in the list of monuments. For buildings 10 - 32, a complete gutting and reconstruction behind the old facades was planned due to the poor structures and building fabric. In addition, the existing cubature of the staggered storeys was extended in parts (building 10 - 22).
The construction task assigned to the special civil engineering included the construction of an excavation pit with five basement levels by means of braced diaphragm walls d= 1.0 m incl. demolition of the existing basement level as well as the execution of the earthworks and dewatering. The construction site size was approx. 2,650 m², diaphragm wall depth approx. 42.5 m, excavation depth up to 19.3 m. A special challenge was the location of the construction site, which was closed from all four sides. Access to the construction site was only possible through two prefabricated openings in the listed existing façade - excavation was carried out via appropriate excavator platforms directly behind the façade openings. A sealing layer of marl/Lauenburg clay formed the lower seal of the excavation pit.
