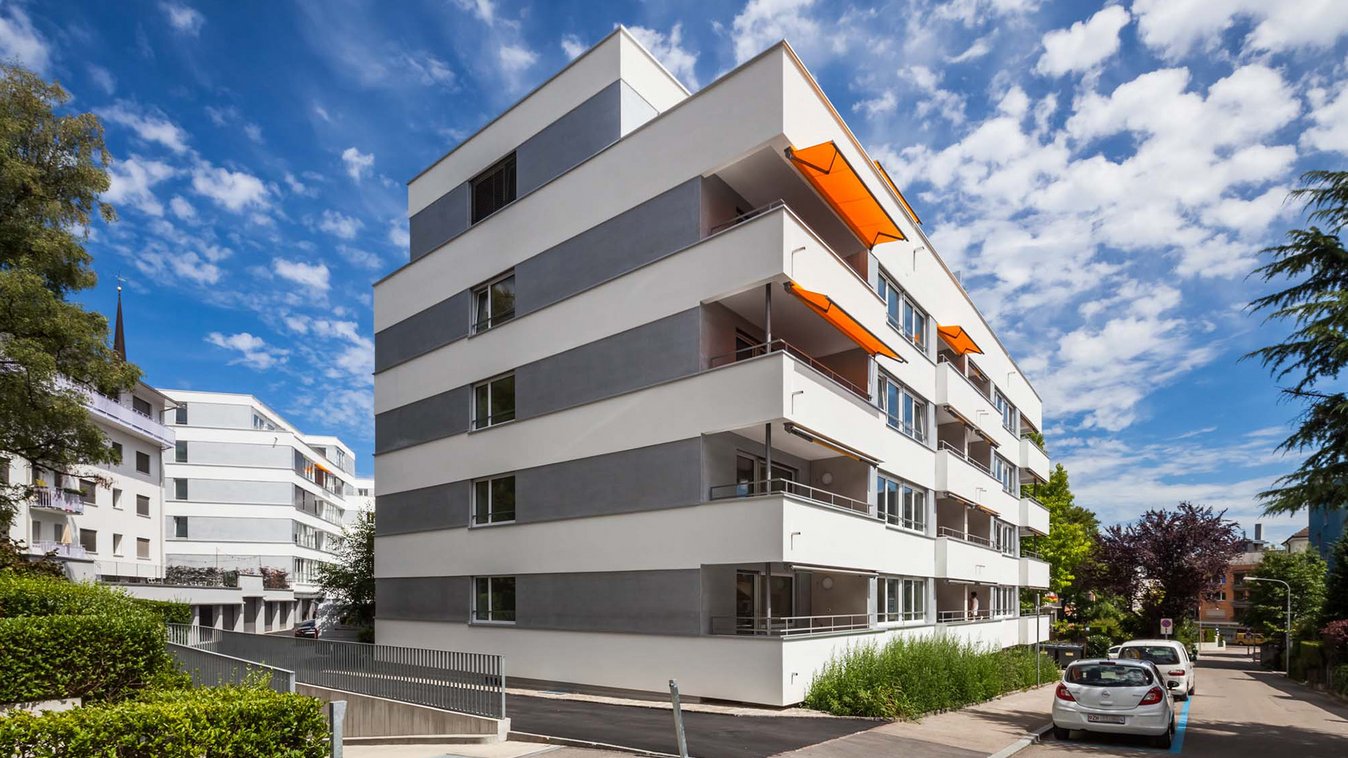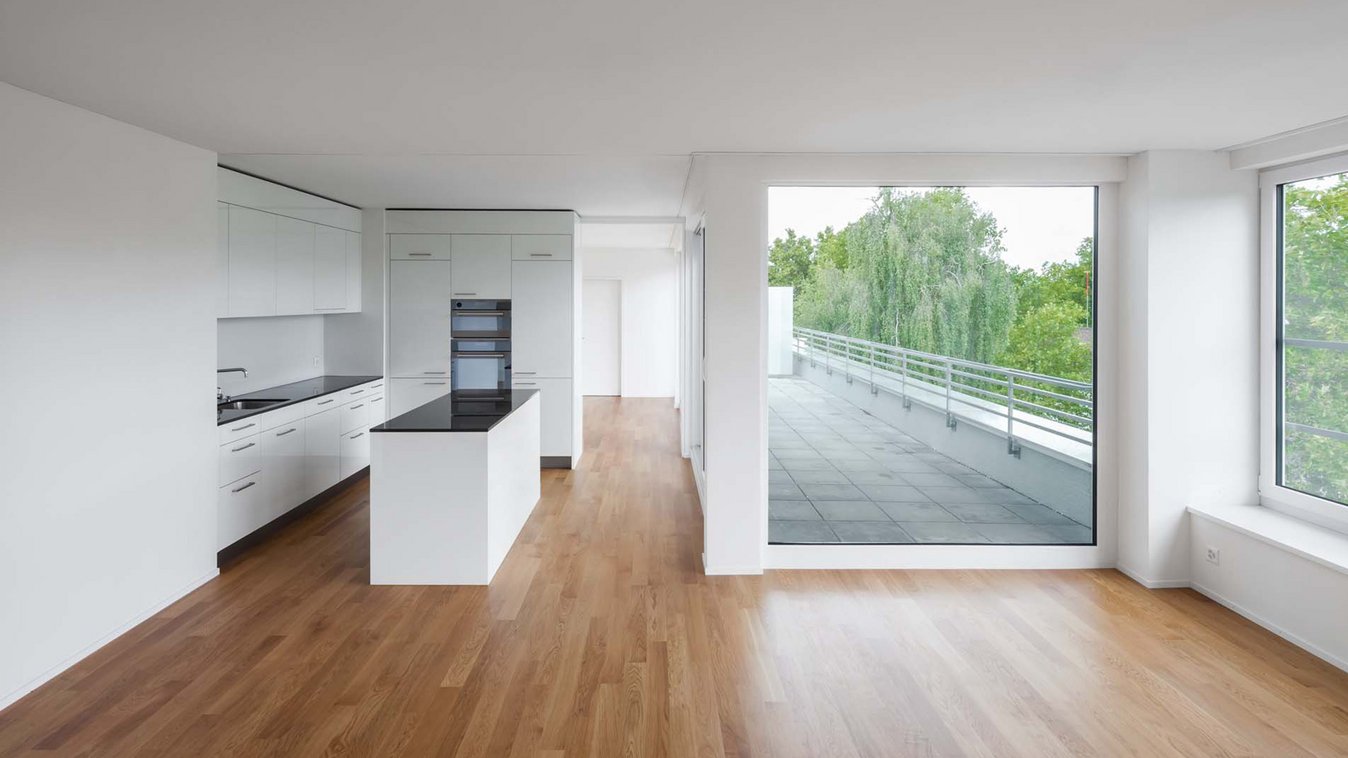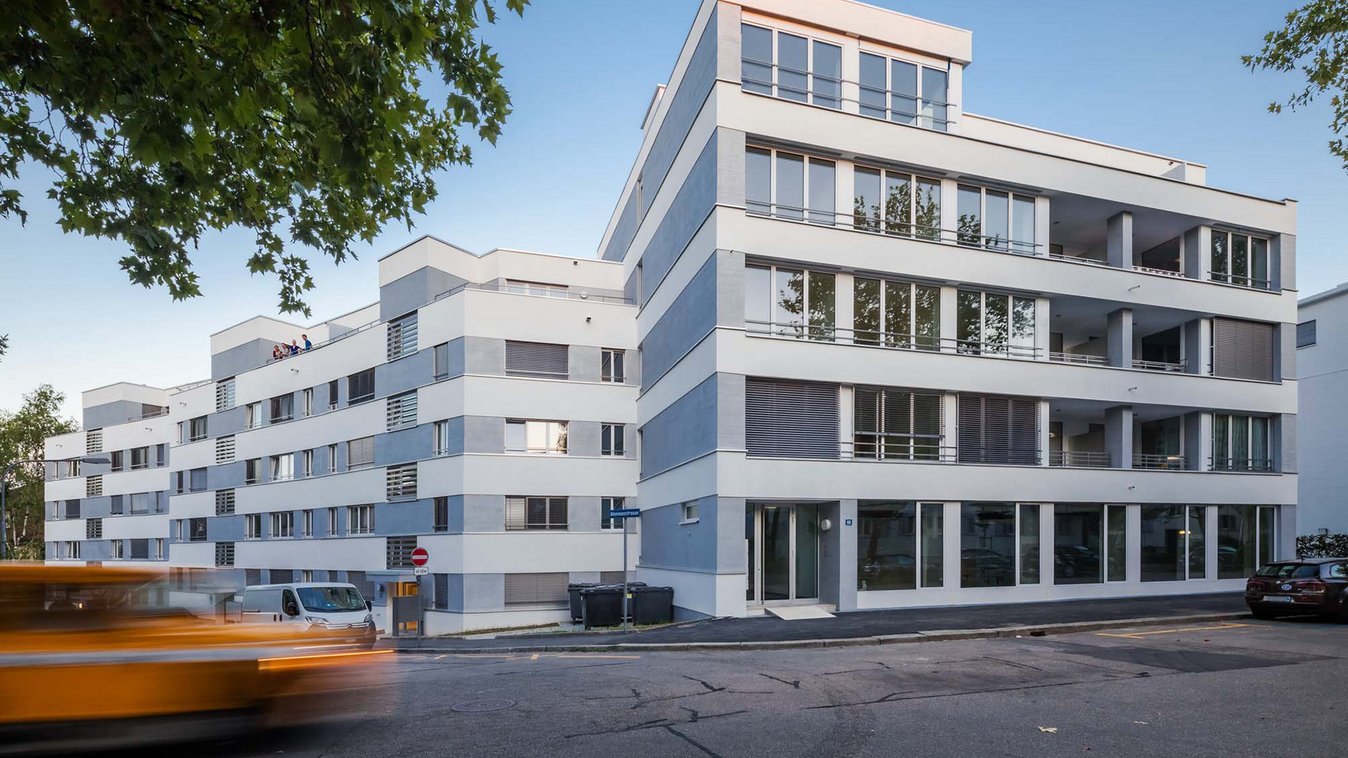


Allenmoosstrasse 116-120
Short description
Complete renovation of eight multi-occupancy homes and building extension
The project
The property on Allenmoosstrasse in Oerlikon is situated close to the centre of Zurich at the point where urban building developments and garden-city areas meet.
In addition to a complete renovation of the residential units and a building extension, the underground car park with 48 spaces was also renovated. After the building was stripped back to the support structure and various adjustments were made to the floor plan, new lift systems were added to the existing staircases. Furthermore, the existing balcony recesses were enlarged.
Services in detail
Project management as general contractor
- Complete renovation and extension of eight apartment buildings containing 88 apartments and 48 underground parking spaces according to high renovation standards
Wooden construction
- Roof extension, balcony enlargement and interiors, laminated timber ceilings, cross-laminated timber walls
Total building cost
- Total: CHF 21 million
- Wooden construction: CHF 1.5 million
Challenges
- Developing the renovation concept together with the building contractor
- Technical clarifications had to be made in terms of the dimensional differences in the existing buildings using measurement concepts and integral planning between all participants
- Maintenance work on the utility lines
- Short construction time / cycle planning
- Challenging site logistics / cramped spaces
- Show apartment / occupancy rate before end of construction: 100%
Sustainability
The building extension was made from structural prefabricated wood elements with a framework structure.
Further information
Reference for Allenmoosstrasse 116-120 available from the Wooden Construction department of Implenia as a PDF (German only).
