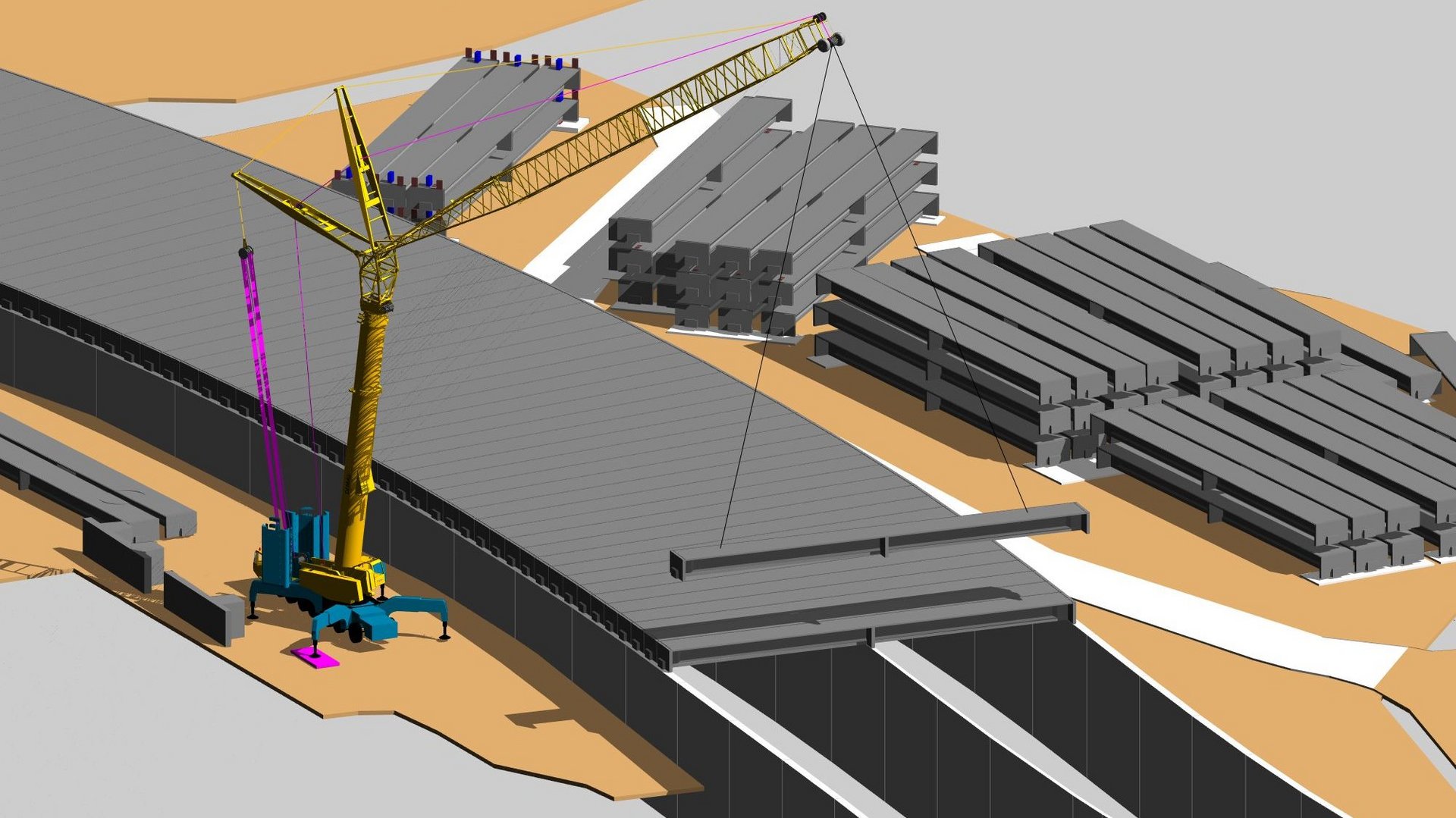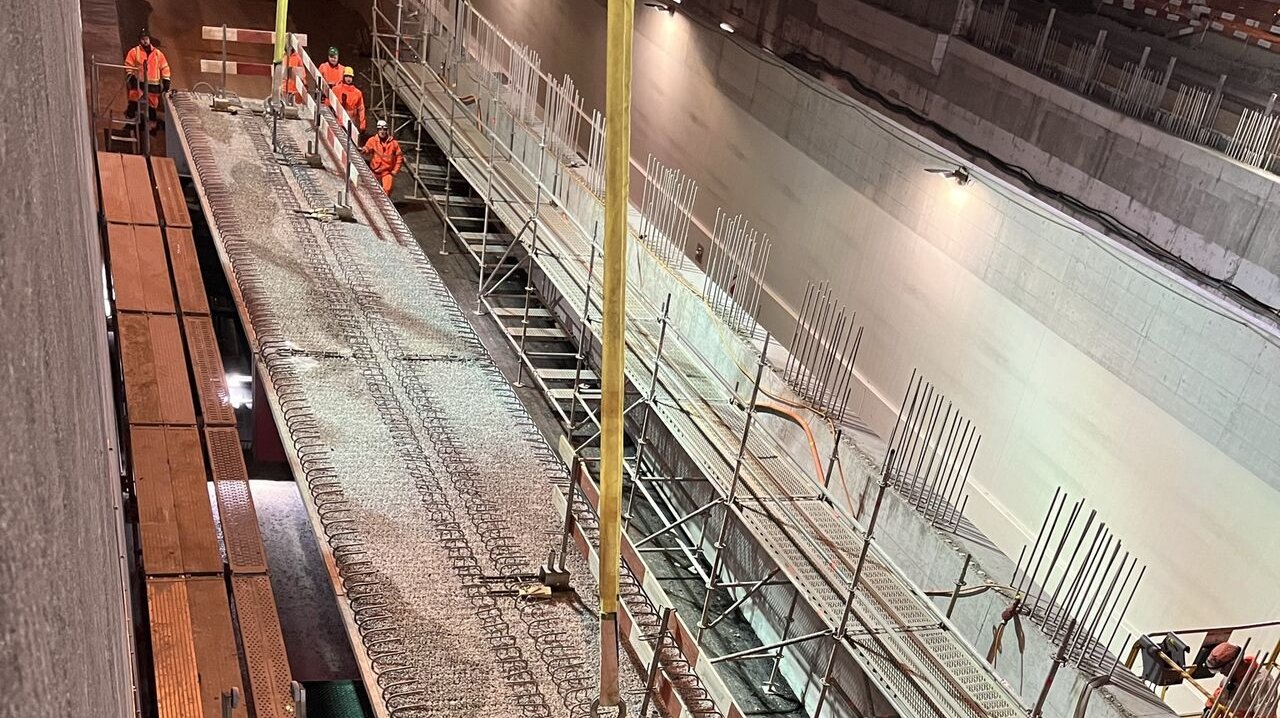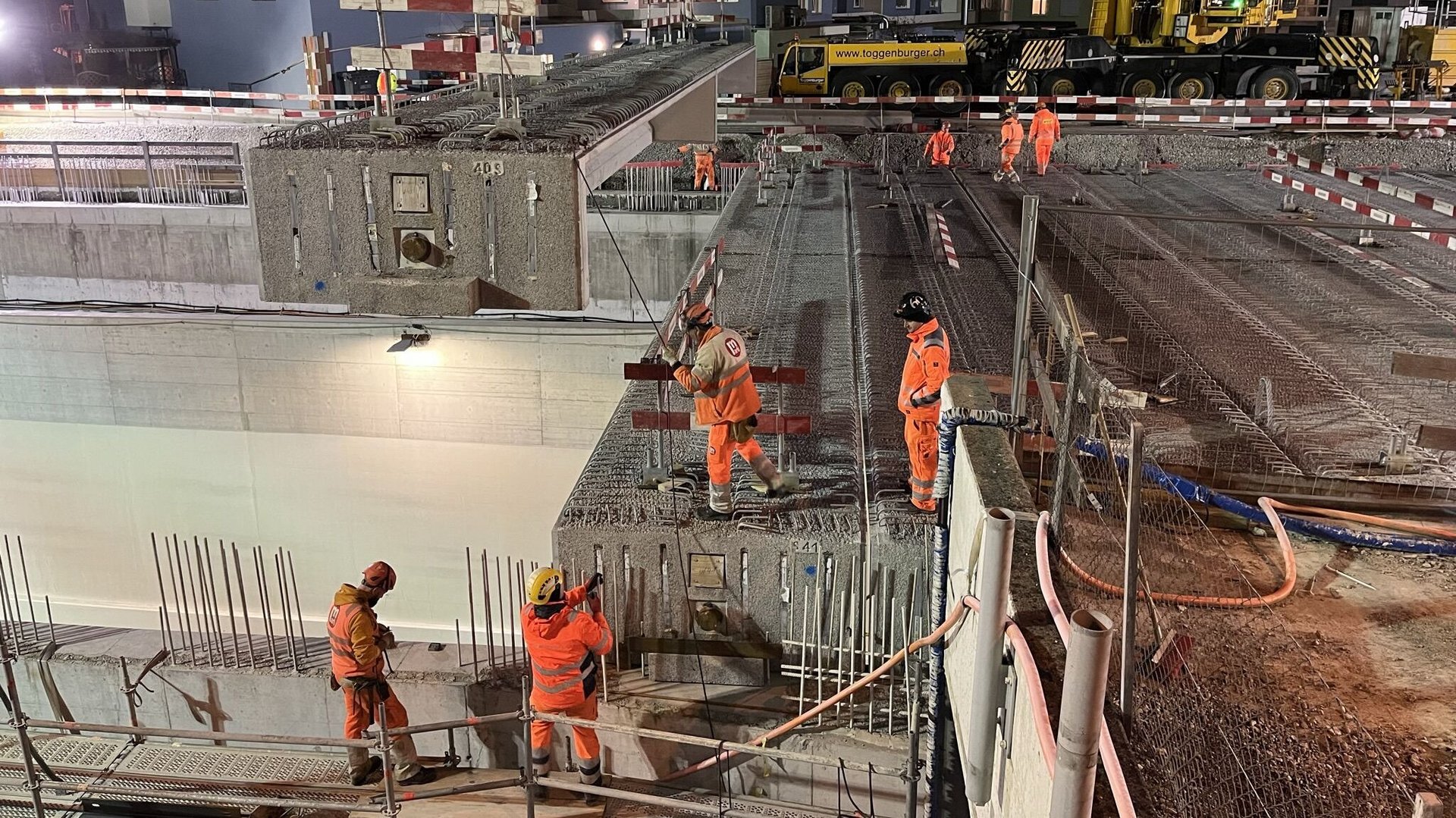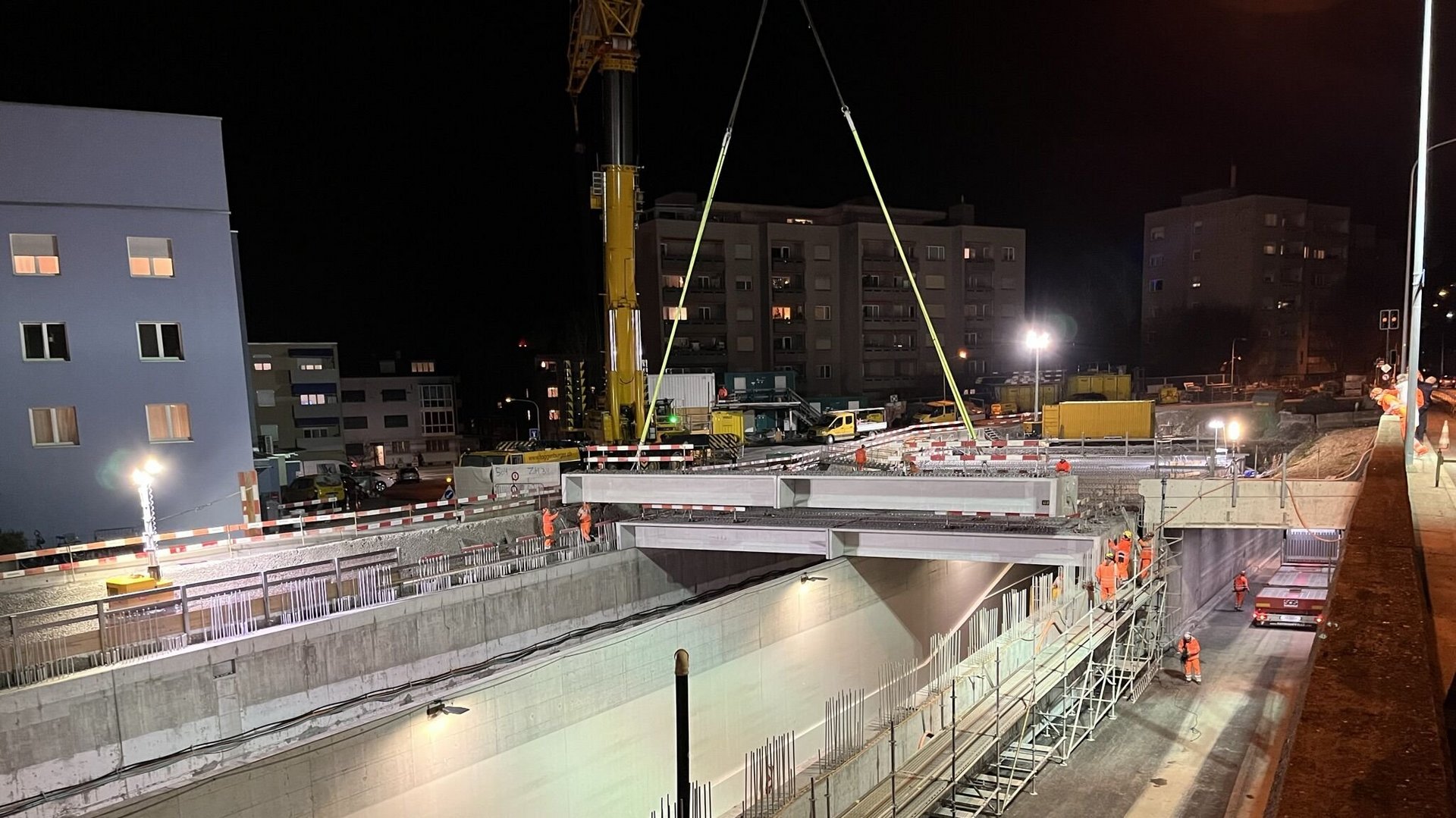Teamwork and BIM: girders relocated in record time
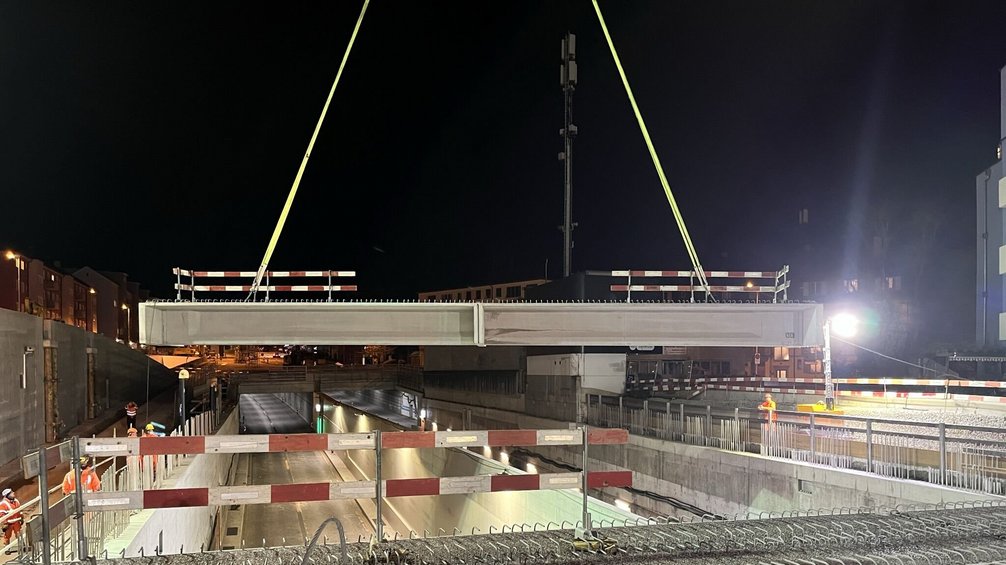
This was only possible thanks to solid planning over many years and the outstanding competence of the experts involved in the ARGE project team. This is because each girder is unique with individual dimensions and therefore had to be produced to the exact final dimensions, measured individually and compared with the BIM model. This places particularly high demands on geometry and accuracy, even during the planning stage.
But how did it come about that new, digital paths were taken for the insertion of the girders in the Schwamendingen enclosure project?
"After the ARGE proposed to plan the girders completely with BIM, work on this began in 2019. In addition to constant and close coordination on the BIM model with the numerous parties involved, topics such as special measures relating to occupational safety, quality assurance and logistics planning were also taken up and worked on as part of the concept. During this time, the use of BIM proved its worth. The girders were delivered just-in-time and installed continuously down to the last centimeter - an amazing performance!" says Felix Stauch, Head of BIM Civil at Implenia and one of the leaders in this operation, visibly proud and excited.
He is also visibly relieved that the planning worked out and everything went off without a hitch.
In April, another 178 girders for the Schörli section will be moved in a second phase - we are looking forward to it!
